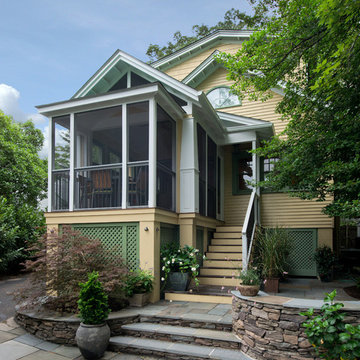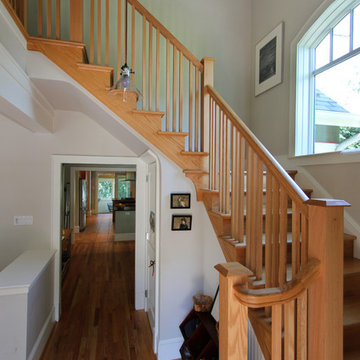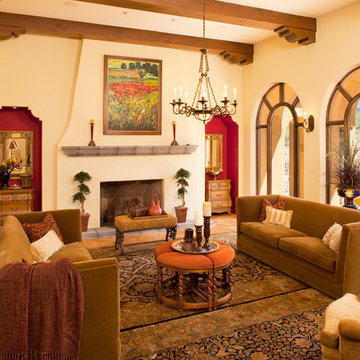44 Foto di case e interni american style
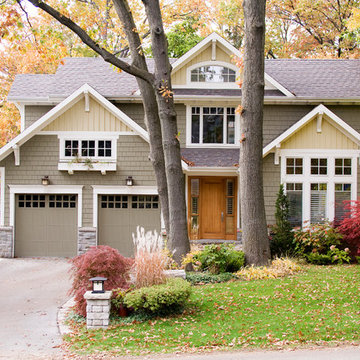
Jason Hartog Photography
Esempio della facciata di una casa grigia american style a due piani
Esempio della facciata di una casa grigia american style a due piani
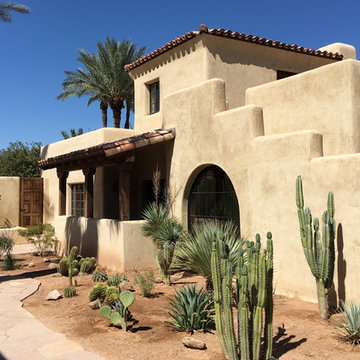
The south courtyard was re-landcape with specimen cacti selected and curated by the owner, and a new hardscape path was laid using flagstone, which was a customary hardscape material used by Robert Evans. The arched window was originally an exterior feature under an existing stairway; the arch was replaced (having been removed during the 1960s), and a arched window added to "re-enclose" the space. Several window openings which had been covered over with stucco were uncovered, and windows fitted in the restored opening. The small loggia was added, and provides a pleasant outdoor breakfast spot directly adjacent to the kitchen.
Design Architect: Gene Kniaz, Spiral Architect; General Contractor: Eric Linthicum, Linthicum Custom Builders
Trova il professionista locale adatto per il tuo progetto
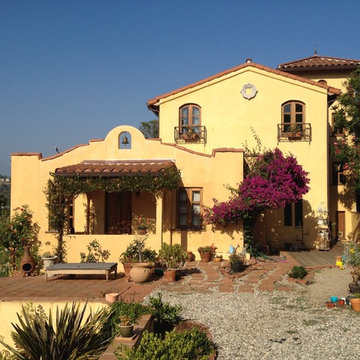
Immagine della villa grande gialla american style a due piani con rivestimento in stucco, copertura in tegole e tetto a capanna
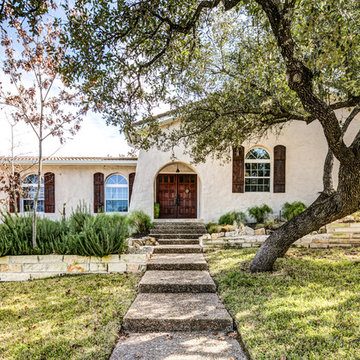
Matthew Niemann
Foto della facciata di una casa beige american style a un piano con tetto a capanna
Foto della facciata di una casa beige american style a un piano con tetto a capanna
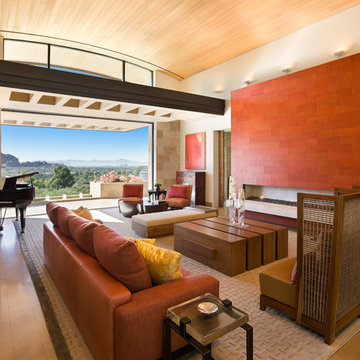
Ispirazione per un soggiorno stile americano aperto con pareti bianche, camino lineare Ribbon e cornice del camino piastrellata
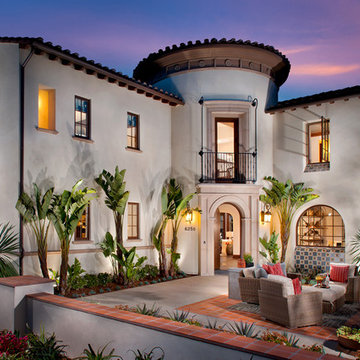
Ispirazione per la facciata di una casa grande beige american style a due piani con rivestimento in stucco
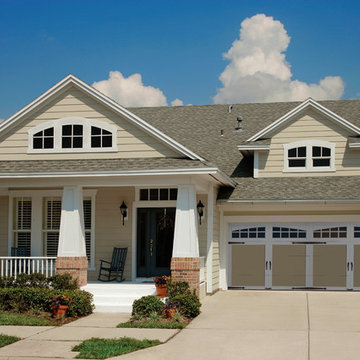
There’s nothing ordinary about this Clopay Coachman Collection steel carriage house style garage door. By repeating the arched design detail of the windows and portico on the garage, the front-facing double door blends perfectly into the home’s exterior and stays true to its Craftsman roots. Model Shown: Design11 with Arch 4 windows and decorative spade lift handles and strap hinges. Factory-painted in almond with white overlays.
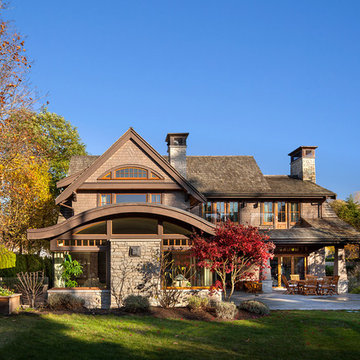
Ed White
Immagine della facciata di una casa grande marrone american style a due piani con rivestimento in legno
Immagine della facciata di una casa grande marrone american style a due piani con rivestimento in legno
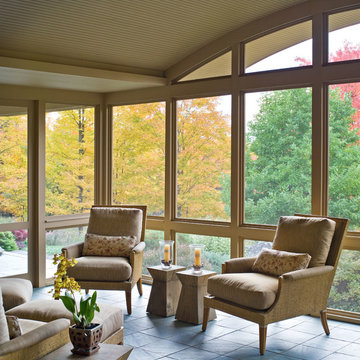
Architect: Sarah Susanka, AIA
Photography: Jim Westphalen
Integration of Prairie-style architecture and Japanese garden. Palette of patterned and textures borrowed from the surroundings. Sequence of places makes a continuous necklace around the home.
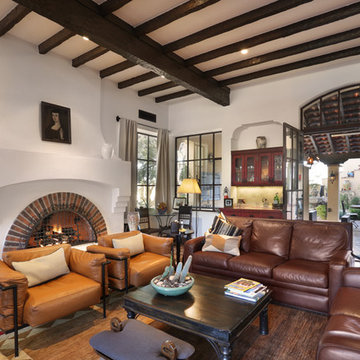
Steel windows and doors, Monterey style custom cabinetry, smooth plaster walls, hand hewn beams, concrete tile floor, indoor-outdoor living.
Photo by Velen Chan
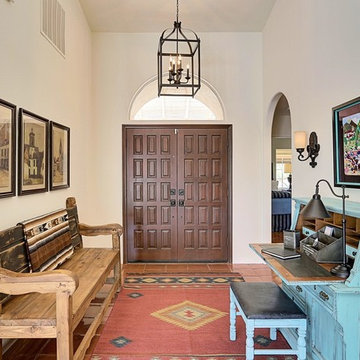
Foto di un ingresso stile americano di medie dimensioni con una porta a due ante e una porta marrone
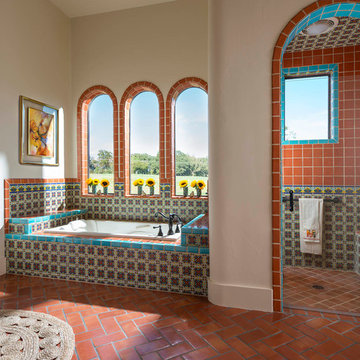
Dan Piassick
Idee per una stanza da bagno padronale american style con piastrelle multicolore, piastrelle in terracotta, pavimento in terracotta, vasca da incasso, doccia ad angolo, pareti beige e porta doccia a battente
Idee per una stanza da bagno padronale american style con piastrelle multicolore, piastrelle in terracotta, pavimento in terracotta, vasca da incasso, doccia ad angolo, pareti beige e porta doccia a battente
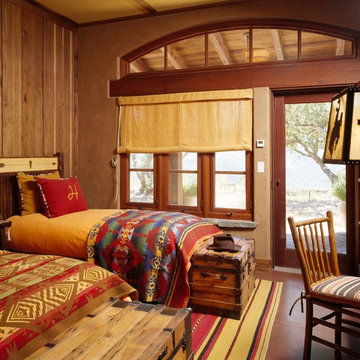
Matthew Millman Photography
Foto di una cameretta per bambini da 4 a 10 anni american style
Foto di una cameretta per bambini da 4 a 10 anni american style
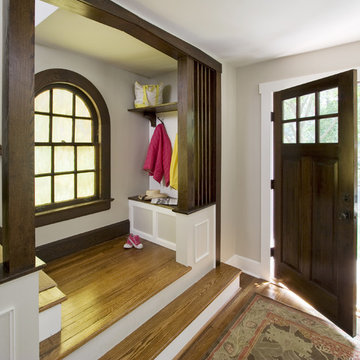
The new front door entryway now organizes the space in a way that is much more efficient. A small bench, hooks and shelf organize the homeowners belongings. New details were added at the stair to enhance the area. See before images at www.clawsonarchitects.com to understand the complete transformation.
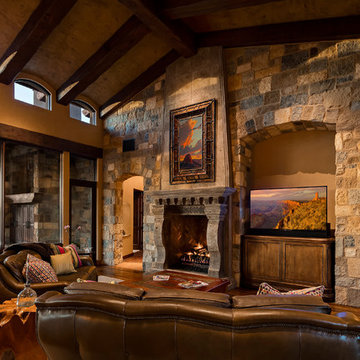
Traditional family room with exposed beams and natural stone.
Architect: Urban Design Associates
Builder: R-Net Custom Homes
Interior Designer: Ashley P. Design
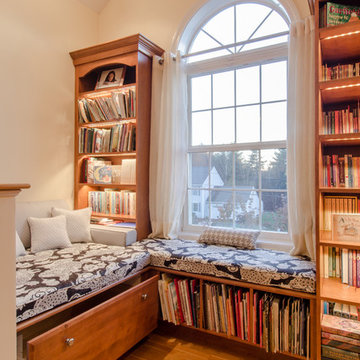
S.Sherman
Ispirazione per uno studio stile americano con libreria, pareti gialle e nessun camino
Ispirazione per uno studio stile americano con libreria, pareti gialle e nessun camino
44 Foto di case e interni american style
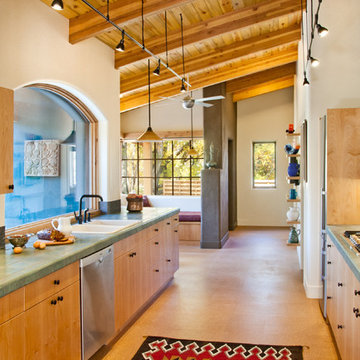
Maggie Flickinger
Esempio di una cucina parallela american style con lavello da incasso, ante lisce, ante in legno chiaro e top verde
Esempio di una cucina parallela american style con lavello da incasso, ante lisce, ante in legno chiaro e top verde
1


















