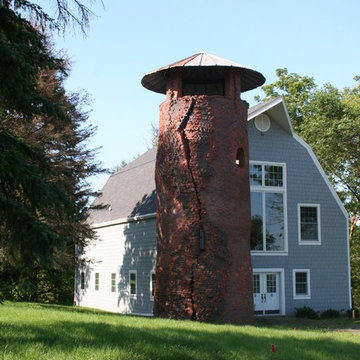78 Foto di case e interni rustici

Scott Amundson
Idee per la facciata di una casa marrone rustica a un piano con rivestimento in legno e tetto a capanna
Idee per la facciata di una casa marrone rustica a un piano con rivestimento in legno e tetto a capanna
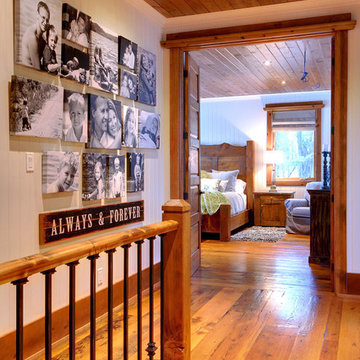
Esempio di un ingresso o corridoio rustico con pareti bianche e pavimento in legno massello medio
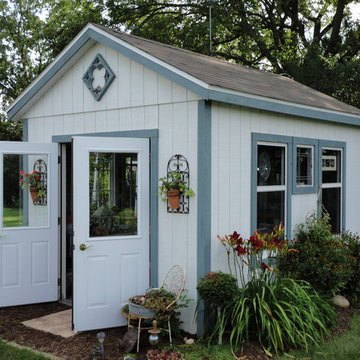
A quaint garden shed in the backyard provides this family with a place to store tools and plants.
Ispirazione per un capanno da giardino o per gli attrezzi rustico
Ispirazione per un capanno da giardino o per gli attrezzi rustico
Trova il professionista locale adatto per il tuo progetto
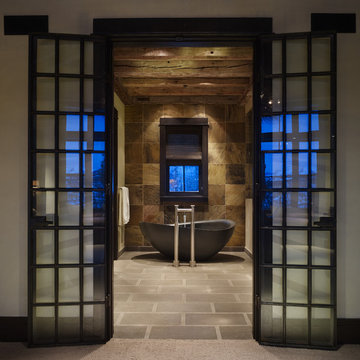
Photography Courtesy of Benjamin Benschneider
www.benschneiderphoto.com/
Immagine di una stanza da bagno rustica con vasca freestanding
Immagine di una stanza da bagno rustica con vasca freestanding
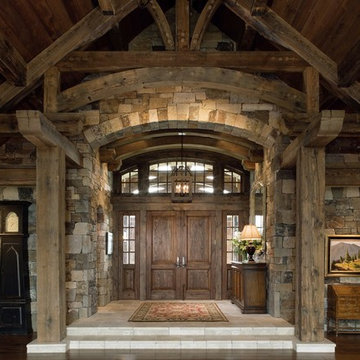
Montana Rockworks
Esempio di un grande ingresso rustico con pareti beige, parquet scuro, una porta a due ante e una porta in legno scuro
Esempio di un grande ingresso rustico con pareti beige, parquet scuro, una porta a due ante e una porta in legno scuro
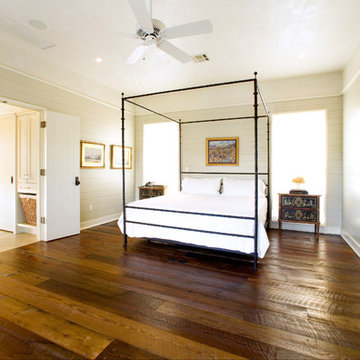
© Paul Finkel Photography
Ispirazione per una grande camera matrimoniale rustica con pareti beige, parquet scuro, nessun camino e pavimento marrone
Ispirazione per una grande camera matrimoniale rustica con pareti beige, parquet scuro, nessun camino e pavimento marrone
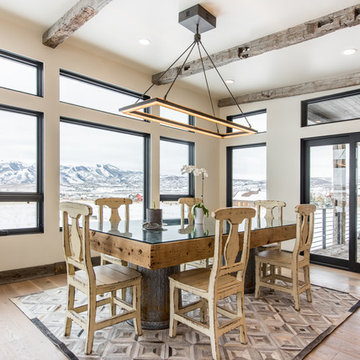
Jared Medley
Ispirazione per una sala da pranzo rustica con pareti beige e parquet chiaro
Ispirazione per una sala da pranzo rustica con pareti beige e parquet chiaro
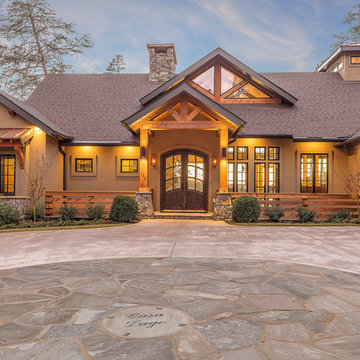
Modern functionality meets rustic charm in this expansive custom home. Featuring a spacious open-concept great room with dark hardwood floors, stone fireplace, and wood finishes throughout.
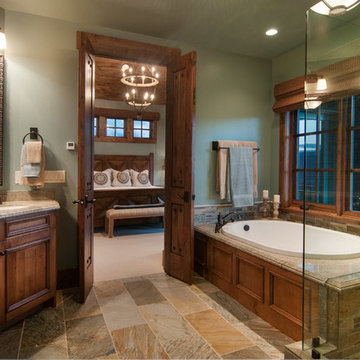
Master Bathroom. Park City Showcase of Homes 2013 by Utah Home Builder, Cameo Homes Inc., in Tuhaye, Park City, Utah. www.cameohomesinc.com
Immagine di una stanza da bagno rustica con top in granito e piastrelle in ardesia
Immagine di una stanza da bagno rustica con top in granito e piastrelle in ardesia
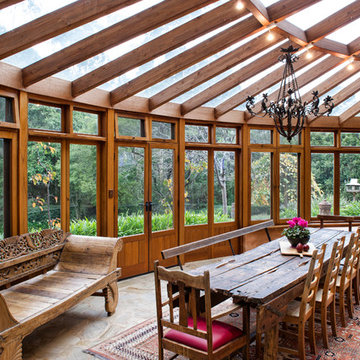
The conservatory used as a living/dining/entertaining space. Multiple French doors open out onto the beautiful gardens and natural bush setting. Track lighting runs the perimeter of the central curved beam. There is a rendered bench around the curve of the conservatory windows as informal seating.
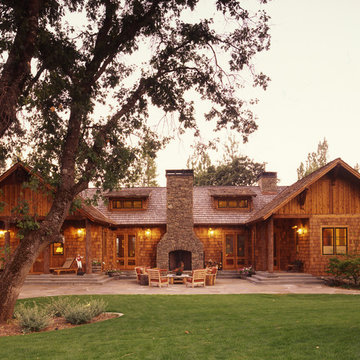
Interior Design by Tucker & Marks: http://www.tuckerandmarks.com/
Photograph by Matthew Millman
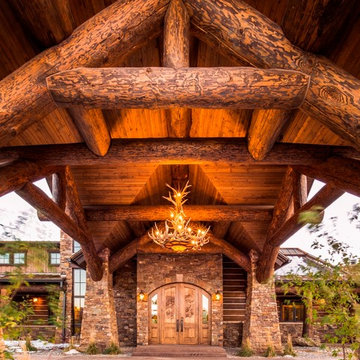
Ispirazione per un'ampia porta d'ingresso stile rurale con pareti marroni, una porta a due ante e una porta in legno bruno
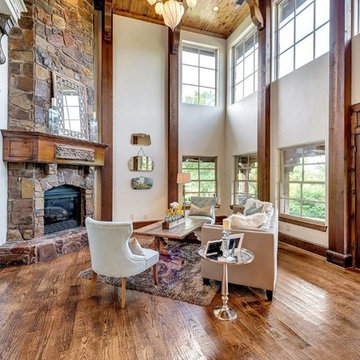
Esempio di un ampio soggiorno rustico con sala formale, pavimento in legno massello medio, camino classico, cornice del camino in pietra, pareti beige e nessuna TV
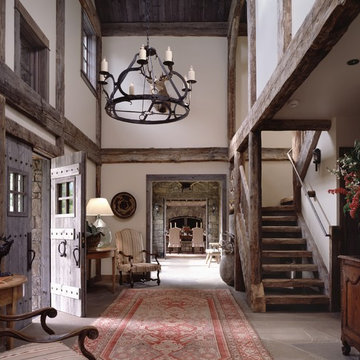
Architect: JLF & Associates / Peter Vitale Photography
Ispirazione per un ingresso stile rurale con pareti bianche, una porta a due ante e una porta in legno bruno
Ispirazione per un ingresso stile rurale con pareti bianche, una porta a due ante e una porta in legno bruno
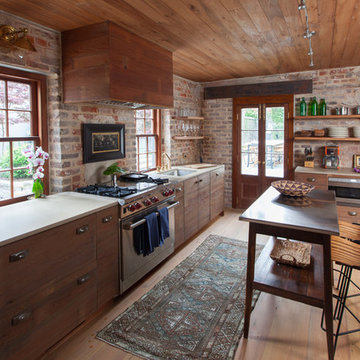
Ispirazione per una cucina stile rurale di medie dimensioni con lavello sottopiano, ante lisce, ante in legno scuro, elettrodomestici in acciaio inossidabile e pavimento in legno massello medio
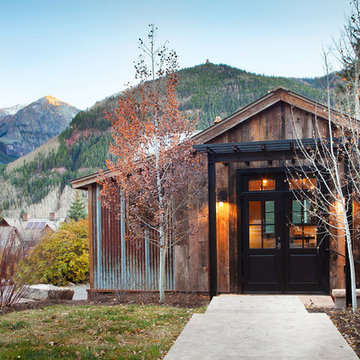
Recycled wood siding re-milled to recall the scale of historic lap siding. Reclaimed timbers with raw steel brackets. Cut limestone recalls the pattern of the cliffs above and relates to the scale of historic brick. Steel siding recalls historic mining structures in the mountainous region. Patinated copper standing seam roof.
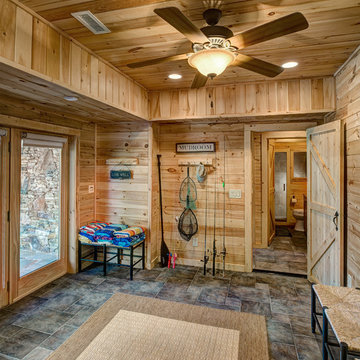
Home by Katahdin Cedar Log Homes
Photo credit: ©2015 Brian Dressler / briandressler.com
Idee per un ingresso con anticamera stile rurale di medie dimensioni con una porta a due ante e una porta in legno chiaro
Idee per un ingresso con anticamera stile rurale di medie dimensioni con una porta a due ante e una porta in legno chiaro
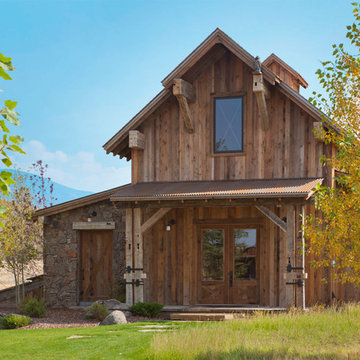
Photo by Gordon Gregory
Idee per la facciata di una casa marrone rustica a due piani con rivestimento in legno
Idee per la facciata di una casa marrone rustica a due piani con rivestimento in legno
78 Foto di case e interni rustici
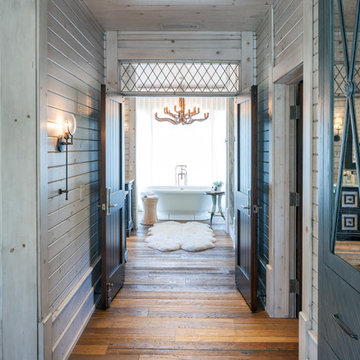
Hallway
Idee per un ingresso o corridoio rustico con pavimento in legno massello medio
Idee per un ingresso o corridoio rustico con pavimento in legno massello medio
2


















