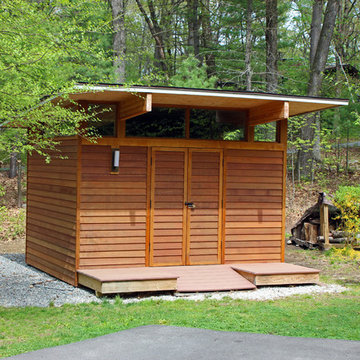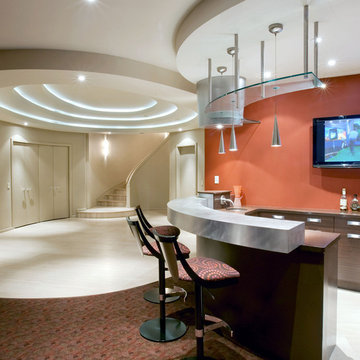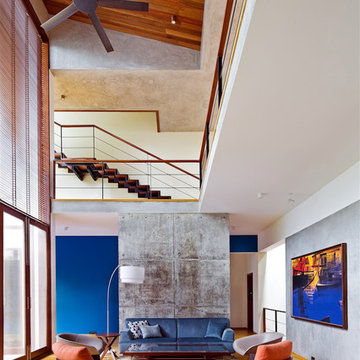Home
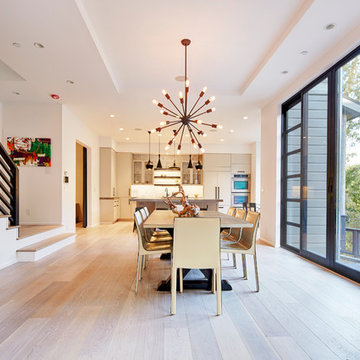
Foto di una grande sala da pranzo contemporanea con pareti bianche, parquet chiaro e pavimento beige
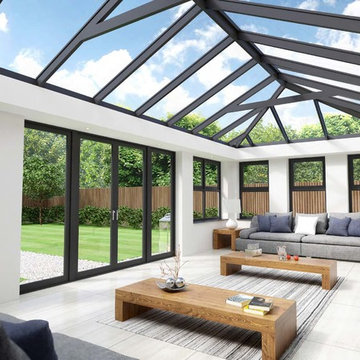
Ispirazione per una veranda minimal con soffitto in vetro e pavimento bianco
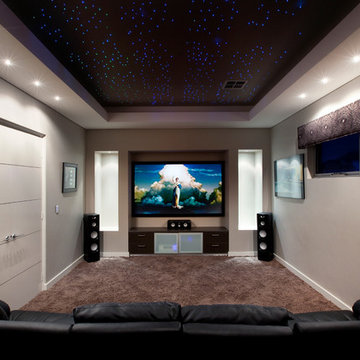
Ron Tan Photographer
Immagine di un home theatre minimal chiuso con moquette, schermo di proiezione, pavimento marrone e pareti grigie
Immagine di un home theatre minimal chiuso con moquette, schermo di proiezione, pavimento marrone e pareti grigie
Trova il professionista locale adatto per il tuo progetto
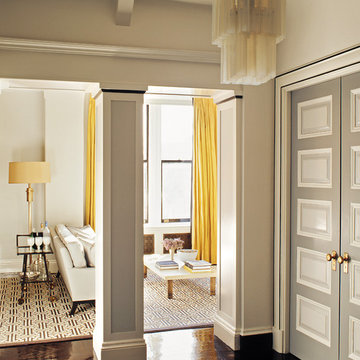
Excerpted from Steven Gambrel: Time & Place (Abrams, 2012). Photography by Eric Piasecki.
Esempio di un ingresso o corridoio contemporaneo con una porta a due ante e una porta grigia
Esempio di un ingresso o corridoio contemporaneo con una porta a due ante e una porta grigia
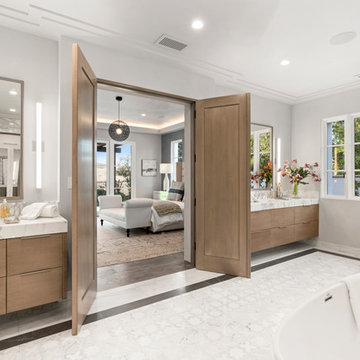
Beautiful open Master Bath
Esempio di una stanza da bagno contemporanea con ante lisce, ante in legno scuro, vasca freestanding, pareti grigie, lavabo sottopiano, pavimento bianco e top bianco
Esempio di una stanza da bagno contemporanea con ante lisce, ante in legno scuro, vasca freestanding, pareti grigie, lavabo sottopiano, pavimento bianco e top bianco
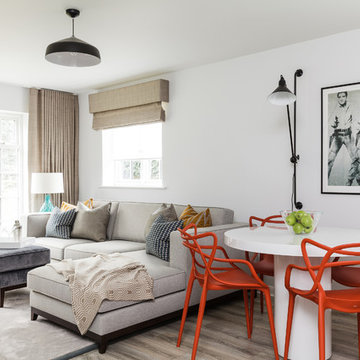
This professional client required a full turnkey interior design service for their property; a two bedroom, ground floor apartment in St. Albans City Centre. The brief was to design a home catering for modern living with touches of the client’s personality throughout.
Key aspects of this project were to create a bright, inviting, contemporary and personalised home with a new master en suite as a major requirement. Inspirations and interests were cited as Elvis and Miami along with fun accent colours and textures, which were all incorporated into the design scheme. Bespoke joinery provided the additional storage to the master bedroom. New flooring throughout and a new bespoke kitchen with all new appliances completed the project.
Simon Maxwell

Jahanshah Ardalan
Immagine di una parquet e piastrelle stanza da bagno padronale contemporanea di medie dimensioni con ante bianche, vasca freestanding, doccia a filo pavimento, WC sospeso, pareti bianche, lavabo a bacinella, top in legno, nessun'anta, piastrelle bianche, piastrelle in gres porcellanato, pavimento in legno massello medio, pavimento marrone, doccia aperta e top marrone
Immagine di una parquet e piastrelle stanza da bagno padronale contemporanea di medie dimensioni con ante bianche, vasca freestanding, doccia a filo pavimento, WC sospeso, pareti bianche, lavabo a bacinella, top in legno, nessun'anta, piastrelle bianche, piastrelle in gres porcellanato, pavimento in legno massello medio, pavimento marrone, doccia aperta e top marrone
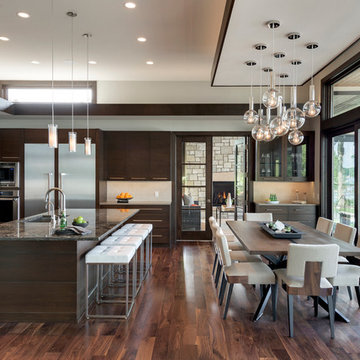
Builder: Denali Custom Homes - Architectural Designer: Alexander Design Group - Interior Designer: Studio M Interiors - Photo: Spacecrafting Photography
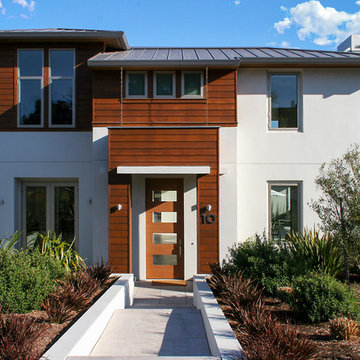
Esempio della facciata di una casa bianca contemporanea a due piani di medie dimensioni con rivestimenti misti
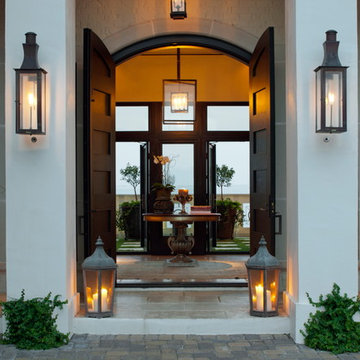
Atlantic Archives/Richard Leo Johnson
Esempio di una porta d'ingresso minimal con una porta a due ante e una porta in legno scuro
Esempio di una porta d'ingresso minimal con una porta a due ante e una porta in legno scuro
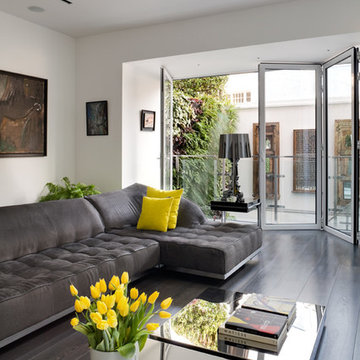
At the rear of the living room, bi-folding French doors open onto a balcony overlooking the rear garden. This been excavated down to basement level and adjoins the kitchen and dining area.
Photographer: Bruce Hemming
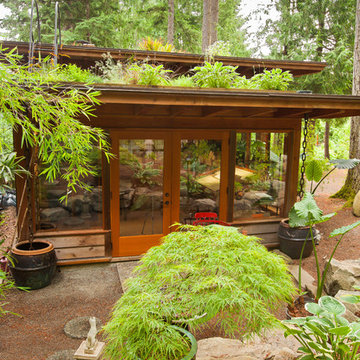
The exterior of the studio shows the green roof, in which many indigenous plant species are grown. The iron ladders lead to a winding iron staircase on the other end of the building.
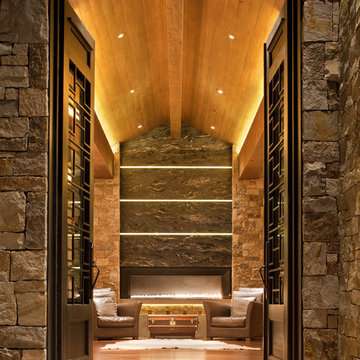
This entry's simple composition of lighting layers and well coordinated details create a stunning view for those who enter this incredible Aspen home. Exterior stone is grazed, glass lines are backlit above the fireplace, cove lighting creates ambient light and trimless square accents in the vaulted wood ceiling accent the furniture.
Architect: Charles Cunniffe Architects, Aspen, CO
Photographer: James Ray Spahn
Key words: Lighting, Lighting Design, Lighting Designer, Entry lighting, cove lighting, LED lighting, accent lighting, trimless square, fireplace lighting, ambient lighting, lighting designer, lighting designer, lighting design, lighting designer, designer lighting, lighting designer, lighting designer, lighting designer
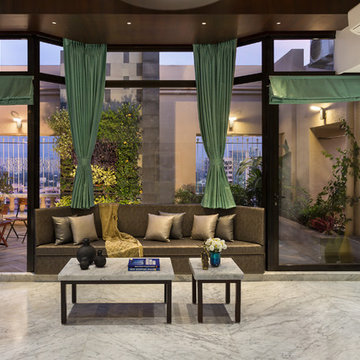
Design : Studio Osmosis
Photographer : Kunal Bhatia
Idee per un soggiorno design di medie dimensioni con pareti bianche, pavimento in marmo e pavimento bianco
Idee per un soggiorno design di medie dimensioni con pareti bianche, pavimento in marmo e pavimento bianco
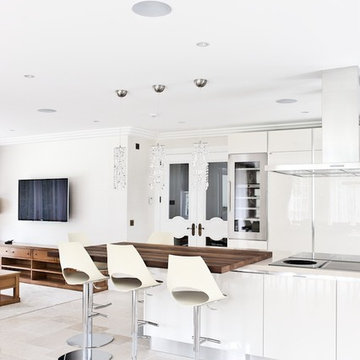
In-ceiling speakers, Wall mounted TV with Kaleidescape. Lighting control.
Ispirazione per una cucina ad ambiente unico design con ante lisce, ante bianche e elettrodomestici in acciaio inossidabile
Ispirazione per una cucina ad ambiente unico design con ante lisce, ante bianche e elettrodomestici in acciaio inossidabile
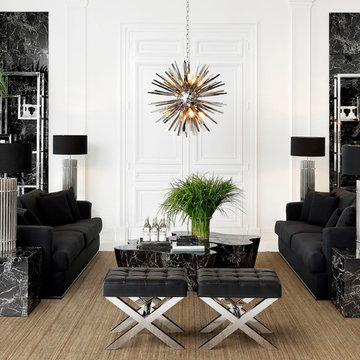
Immagine di un grande soggiorno contemporaneo chiuso con sala formale, pareti bianche, nessun camino e nessuna TV
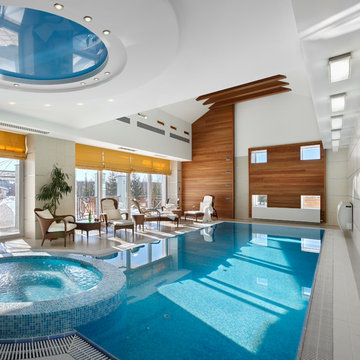
Михаил и Игорь Безиргановы
Ispirazione per una grande piscina coperta minimal rettangolare con fontane e piastrelle
Ispirazione per una grande piscina coperta minimal rettangolare con fontane e piastrelle
1


















