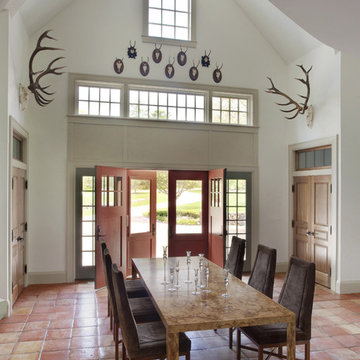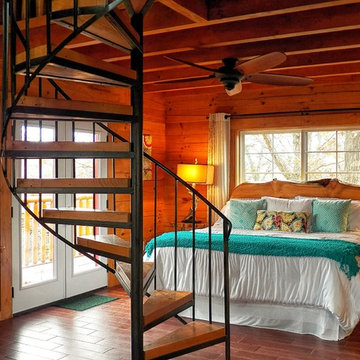78 Foto di case e interni rustici
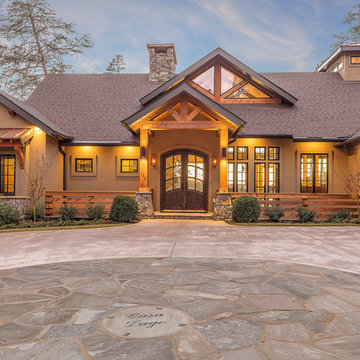
Modern functionality meets rustic charm in this expansive custom home. Featuring a spacious open-concept great room with dark hardwood floors, stone fireplace, and wood finishes throughout.

Esempio della facciata di una casa grande multicolore rustica a tre piani con rivestimenti misti, tetto a capanna, copertura a scandole e tetto grigio
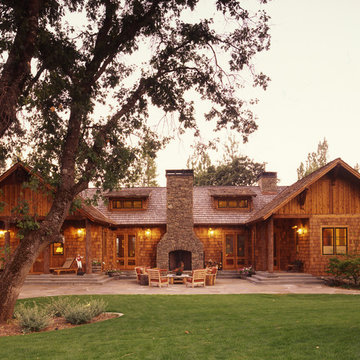
Interior Design by Tucker & Marks: http://www.tuckerandmarks.com/
Photograph by Matthew Millman
Trova il professionista locale adatto per il tuo progetto
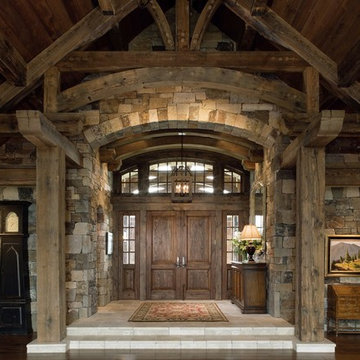
Montana Rockworks
Esempio di un grande ingresso rustico con pareti beige, parquet scuro, una porta a due ante e una porta in legno scuro
Esempio di un grande ingresso rustico con pareti beige, parquet scuro, una porta a due ante e una porta in legno scuro

Scott Amundson
Idee per la facciata di una casa marrone rustica a un piano con rivestimento in legno e tetto a capanna
Idee per la facciata di una casa marrone rustica a un piano con rivestimento in legno e tetto a capanna
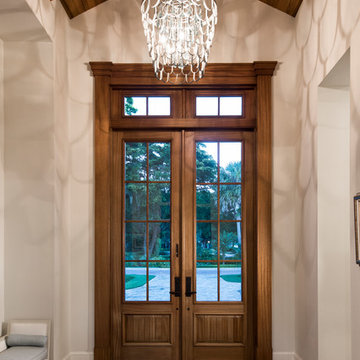
Esempio di un ingresso o corridoio stile rurale con pareti bianche, parquet scuro, una porta a due ante, una porta in legno scuro e pavimento marrone
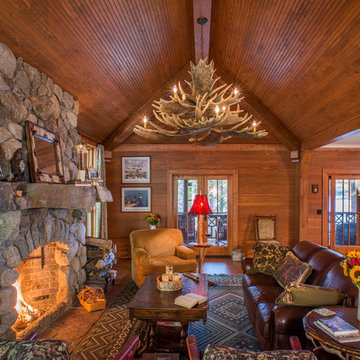
John Griebsch
Idee per un soggiorno stile rurale aperto e di medie dimensioni con pavimento in legno massello medio, camino classico e cornice del camino in pietra
Idee per un soggiorno stile rurale aperto e di medie dimensioni con pavimento in legno massello medio, camino classico e cornice del camino in pietra
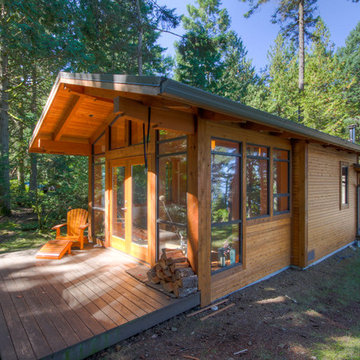
The first of 4 homes that Kettle River Timberworks has done on Sidney Island. Remote built cabin is nestled discretely in the hemlock and arbutus forest. The simple, clean lines of the timberwork tie in seamlessly with the build in cabinetry and trimwork.
Photo by Dom Koric
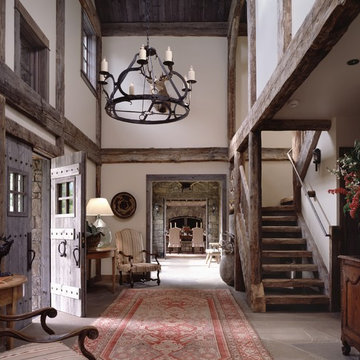
Architect: JLF & Associates / Peter Vitale Photography
Ispirazione per un ingresso stile rurale con pareti bianche, una porta a due ante e una porta in legno bruno
Ispirazione per un ingresso stile rurale con pareti bianche, una porta a due ante e una porta in legno bruno
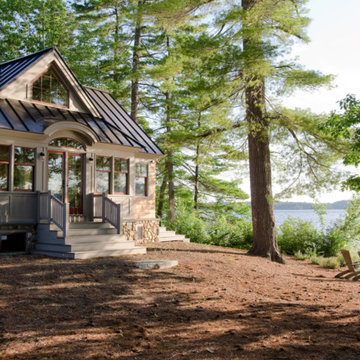
Contractor: Dunn Builders, ME
Photographer: James R. Salomon
Ispirazione per la facciata di una casa grande rustica a un piano con rivestimento in legno
Ispirazione per la facciata di una casa grande rustica a un piano con rivestimento in legno
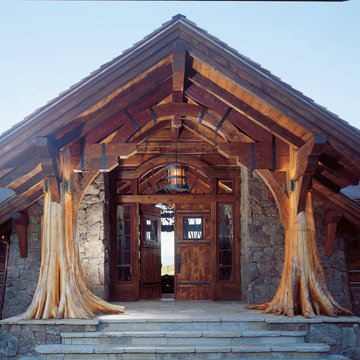
Immagine di un portico rustico davanti casa con pavimentazioni in pietra naturale e un tetto a sbalzo
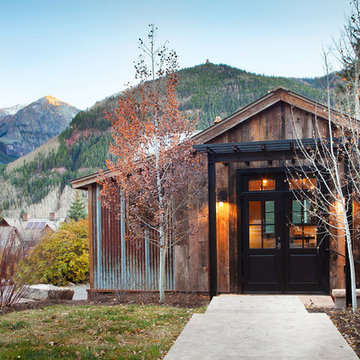
Recycled wood siding re-milled to recall the scale of historic lap siding. Reclaimed timbers with raw steel brackets. Cut limestone recalls the pattern of the cliffs above and relates to the scale of historic brick. Steel siding recalls historic mining structures in the mountainous region. Patinated copper standing seam roof.
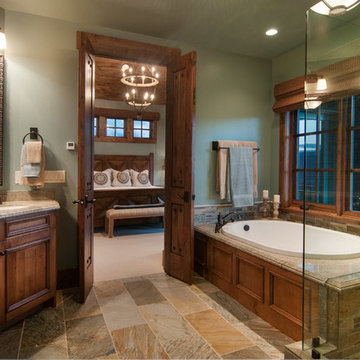
Master Bathroom. Park City Showcase of Homes 2013 by Utah Home Builder, Cameo Homes Inc., in Tuhaye, Park City, Utah. www.cameohomesinc.com
Immagine di una stanza da bagno rustica con top in granito e piastrelle in ardesia
Immagine di una stanza da bagno rustica con top in granito e piastrelle in ardesia
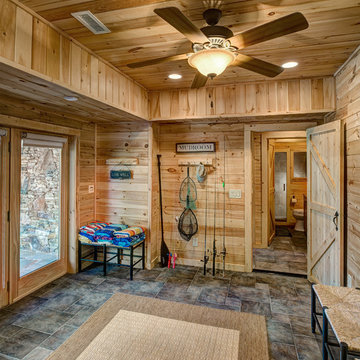
Home by Katahdin Cedar Log Homes
Photo credit: ©2015 Brian Dressler / briandressler.com
Idee per un ingresso con anticamera stile rurale di medie dimensioni con una porta a due ante e una porta in legno chiaro
Idee per un ingresso con anticamera stile rurale di medie dimensioni con una porta a due ante e una porta in legno chiaro
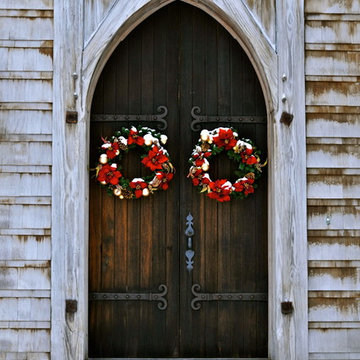
Ispirazione per una porta d'ingresso rustica con una porta a due ante e una porta in legno scuro
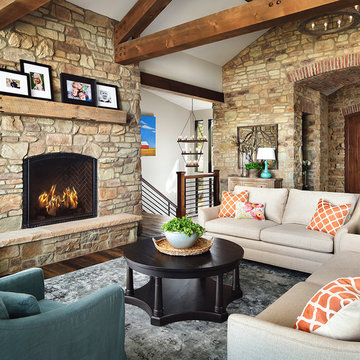
Immagine di un grande soggiorno stile rurale aperto con sala formale, parquet scuro, camino classico, cornice del camino in pietra e nessuna TV
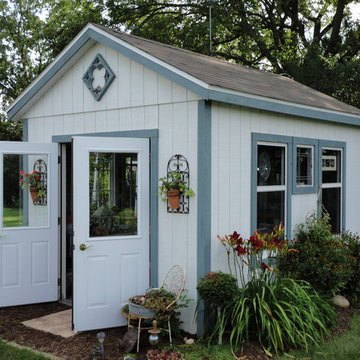
A quaint garden shed in the backyard provides this family with a place to store tools and plants.
Ispirazione per un capanno da giardino o per gli attrezzi rustico
Ispirazione per un capanno da giardino o per gli attrezzi rustico
78 Foto di case e interni rustici

Idee per un grande ingresso o corridoio rustico con una porta a due ante, pareti marroni, pavimento in pietra calcarea e una porta in vetro
1
