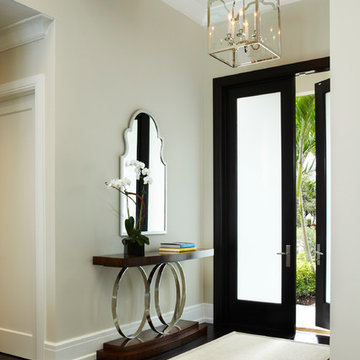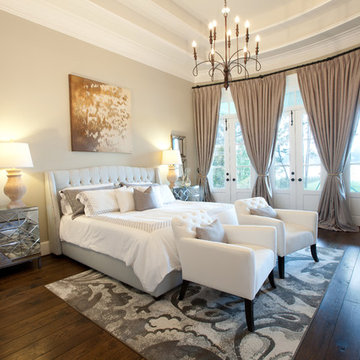Foto di case e interni classici

Idee per un ingresso chic con pareti bianche, una porta a due ante, una porta in vetro e pavimento in travertino

River Oaks, 2014 - Remodel and Additions
Ispirazione per una cucina chic con lavello sottopiano, ante con riquadro incassato, ante nere, top in marmo, paraspruzzi in marmo, nessuna isola, pavimento beige, paraspruzzi grigio e top grigio
Ispirazione per una cucina chic con lavello sottopiano, ante con riquadro incassato, ante nere, top in marmo, paraspruzzi in marmo, nessuna isola, pavimento beige, paraspruzzi grigio e top grigio
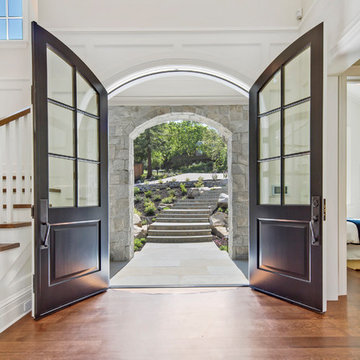
Esempio di una grande porta d'ingresso tradizionale con pareti bianche, pavimento in legno massello medio, una porta a due ante, una porta nera e pavimento marrone
Trova il professionista locale adatto per il tuo progetto
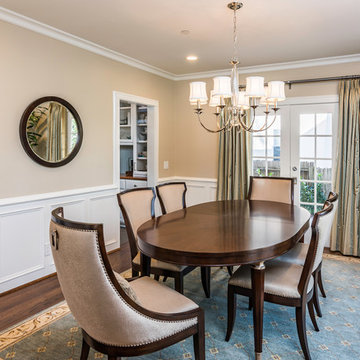
Chris Merenda-Axtell interior design, East Sacramento , kitchen remodel , hardwood floors , painted cabinets , superwhite marble island , stainless appliances , top knobs polished nickel handles
Herringbone design hardwood floor , custom glass transom Sacramento glassworks wood stained bead board ceiling , butlers pantry , mud room, herringbone pattern floor , Sherrington Williams contented green
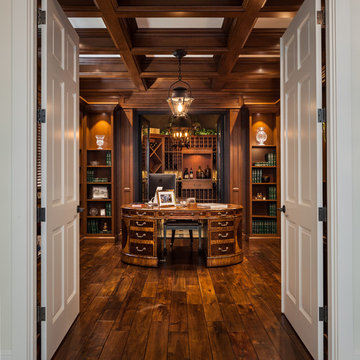
A marble entry opens up into a encased office. Custom cabinets and box beam details done by Wood-Mode. Acacia hardwood flooring, and Ralph Lauren lighting.
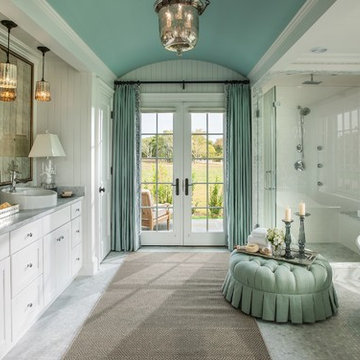
From simple bathroom makeovers to new design, build and install. Call Restoration Style for free estimate.
Foto di una grande stanza da bagno padronale chic con ante bianche, vasca freestanding, doccia ad angolo, pavimento con piastrelle a mosaico, lavabo a bacinella, top in marmo, piastrelle multicolore, piastrelle a mosaico e pareti bianche
Foto di una grande stanza da bagno padronale chic con ante bianche, vasca freestanding, doccia ad angolo, pavimento con piastrelle a mosaico, lavabo a bacinella, top in marmo, piastrelle multicolore, piastrelle a mosaico e pareti bianche
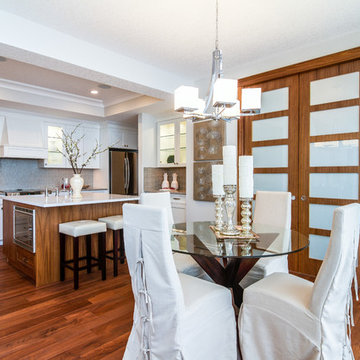
S. Darren Wonder Productions / Lifestyle Homes
Foto di una grande sala da pranzo aperta verso il soggiorno tradizionale con pavimento in legno massello medio, pareti bianche e nessun camino
Foto di una grande sala da pranzo aperta verso il soggiorno tradizionale con pavimento in legno massello medio, pareti bianche e nessun camino
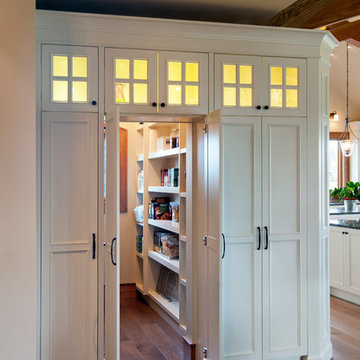
For all inquiries regarding cabinetry please call us at 604 795 3522 or email us at contactus@oldworldkitchens.com.
Unfortunately we are unable to provide information regarding content unrelated to our cabinetry.
Photography: Bob Young (bobyoungphoto.com)

This early 20th century Poppleton Park home was originally 2548 sq ft. with a small kitchen, nook, powder room and dining room on the first floor. The second floor included a single full bath and 3 bedrooms. The client expressed a need for about 1500 additional square feet added to the basement, first floor and second floor. In order to create a fluid addition that seamlessly attached to this home, we tore down the original one car garage, nook and powder room. The addition was added off the northern portion of the home, which allowed for a side entry garage. Plus, a small addition on the Eastern portion of the home enlarged the kitchen, nook and added an exterior covered porch.
Special features of the interior first floor include a beautiful new custom kitchen with island seating, stone countertops, commercial appliances, large nook/gathering with French doors to the covered porch, mud and powder room off of the new four car garage. Most of the 2nd floor was allocated to the master suite. This beautiful new area has views of the park and includes a luxurious master bath with free standing tub and walk-in shower, along with a 2nd floor custom laundry room!
Attention to detail on the exterior was essential to keeping the charm and character of the home. The brick façade from the front view was mimicked along the garage elevation. A small copper cap above the garage doors and 6” half-round copper gutters finish the look.
KateBenjamin Photography
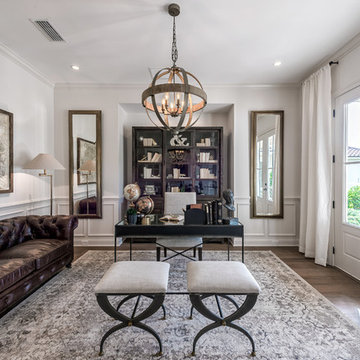
Designed and Built by: Cottage Home Company
Photographed by: Kyle Caldabaugh of Level Exposure
Ispirazione per un ufficio classico con pareti bianche, parquet scuro e scrivania autoportante
Ispirazione per un ufficio classico con pareti bianche, parquet scuro e scrivania autoportante
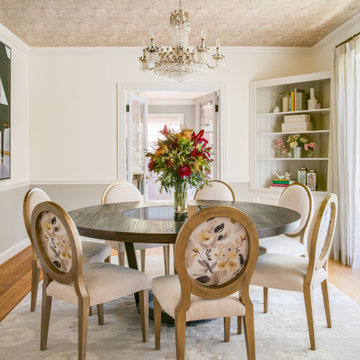
Esempio di una sala da pranzo chic chiusa con pareti bianche, pavimento in legno massello medio, pavimento marrone e boiserie
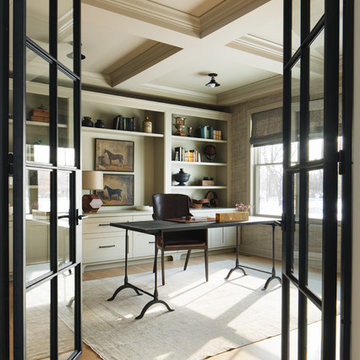
Esempio di uno studio classico di medie dimensioni con pavimento in legno massello medio, scrivania autoportante, pavimento marrone e pareti grigie
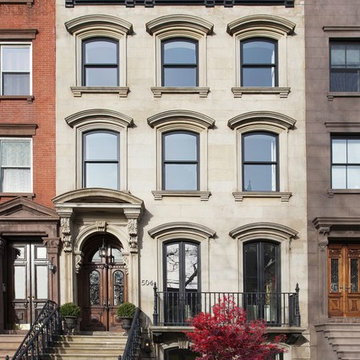
Halstead Property
Idee per la facciata di una casa a schiera beige classica a tre piani con tetto piano
Idee per la facciata di una casa a schiera beige classica a tre piani con tetto piano
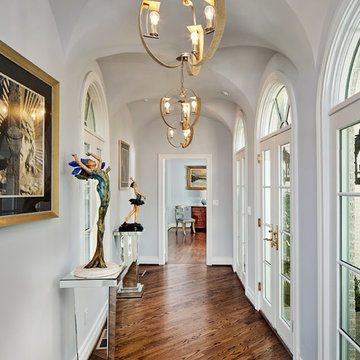
Ken Vaughn
Esempio di un ingresso o corridoio chic di medie dimensioni con pareti grigie, parquet scuro e pavimento marrone
Esempio di un ingresso o corridoio chic di medie dimensioni con pareti grigie, parquet scuro e pavimento marrone
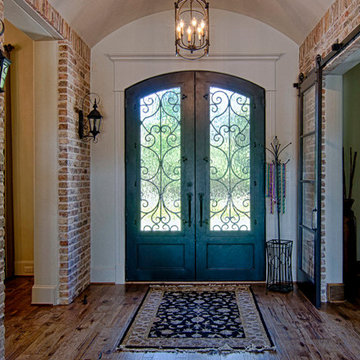
Susan Friday Photography
Foto di un ingresso chic con pavimento in legno massello medio e una porta a due ante
Foto di un ingresso chic con pavimento in legno massello medio e una porta a due ante

Mike Irby Photography
Idee per un grande ingresso tradizionale con pareti grigie e pavimento in legno massello medio
Idee per un grande ingresso tradizionale con pareti grigie e pavimento in legno massello medio
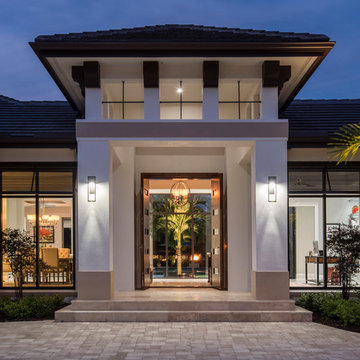
Amber Frederiksen Photography
Immagine di un ingresso classico di medie dimensioni con pavimento in travertino, una porta a due ante e una porta in legno bruno
Immagine di un ingresso classico di medie dimensioni con pavimento in travertino, una porta a due ante e una porta in legno bruno
Foto di case e interni classici
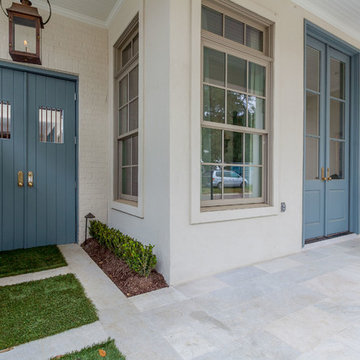
Craig Saucier
Foto di una porta d'ingresso tradizionale con pareti beige, una porta a due ante e una porta blu
Foto di una porta d'ingresso tradizionale con pareti beige, una porta a due ante e una porta blu
1


















