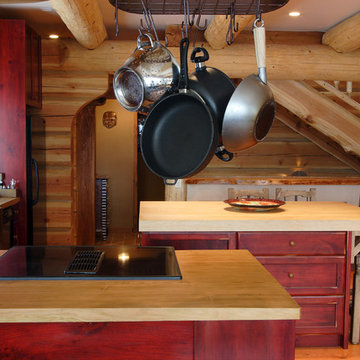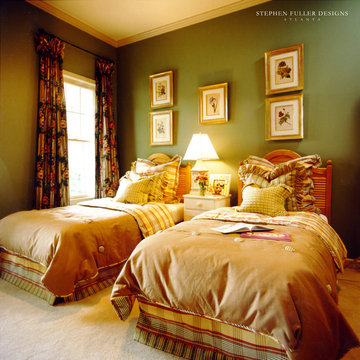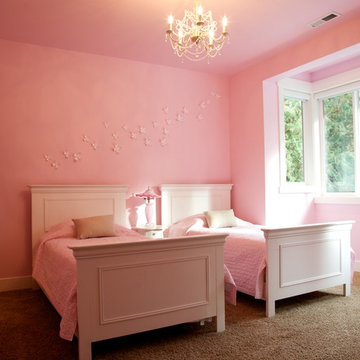194.441 Foto di case e interni rossi
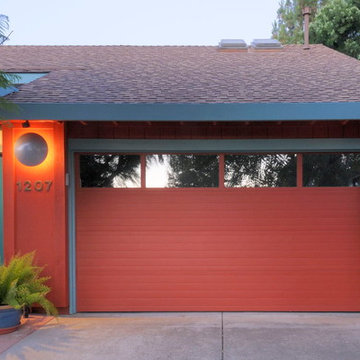
Morse Remodeling, Inc. and Custom Homes designed and built whole house remodel including front entry, dining room, and half bath addition. Customer also wished to construct new music room at the back yard. Design included keeping the existing sliding glass door to allow light and vistas from the backyard to be seen from the existing family room. The customer wished to display their own artwork throughout the house and emphasize the colorful creations by using the artwork's pallet and blend into the home seamlessly. A mix of modern design and contemporary styles were used for the front room addition. Color is emphasized throughout with natural light spilling in through clerestory windows and frosted glass block.
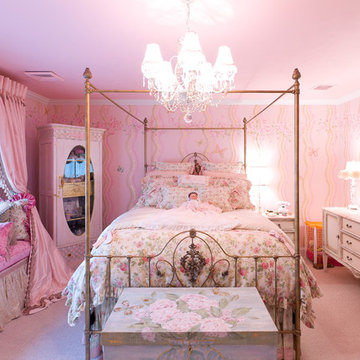
Paige Patterson at Sheffield Furniture & Interiors
Idee per una cameretta per bambini classica con pareti rosa
Idee per una cameretta per bambini classica con pareti rosa
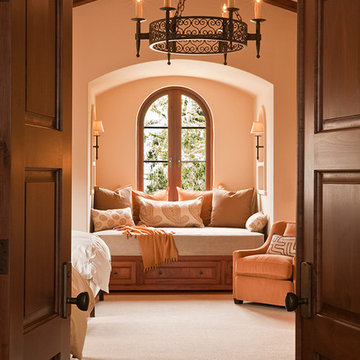
Doug Steakely
Idee per una camera degli ospiti mediterranea con pavimento in legno massello medio, pavimento marrone e pareti arancioni
Idee per una camera degli ospiti mediterranea con pavimento in legno massello medio, pavimento marrone e pareti arancioni
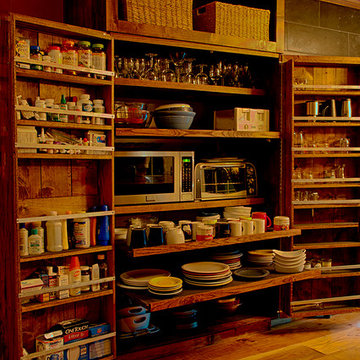
New Fireplace, Edmund Terrence wood counter top, copper double sink Edmund Terrence custom Random Plank Floor, Edmund Terrence Architectural old style beams, Edmund Terrence Knotty Alder cabinets, and introducing the Everything Cabinet
Photos by Richard D. Greenwood
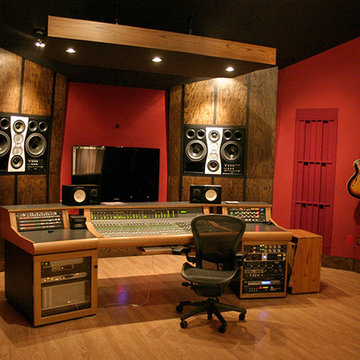
The control room. Precise angles and heights were required in order to meet the design specifications for this space. This space won the National NARI Contractor of the Year Awards for Best Home Theater & Media Rooms under $150,000. Photography by Roy Peña.

Esempio di un soggiorno contemporaneo con libreria, pareti grigie e parquet scuro
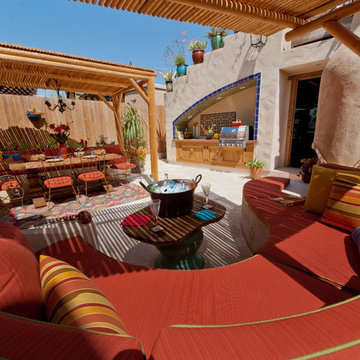
Bringing south of the boarder to the north of the boarder our Mexican Baja theme courtyard/living room makeover in Coronado Island is where our client have their entertainment now and enjoy the great San Diego weather daily. We've designed the courtyard to be a true outdoor living space with a full kitchen, dinning area, and a lounging area next to an outdoor fireplace. And best of all a fully engaged 15 feet pocket door system that opens the living room right out to the courtyard. A dream comes true for our client!
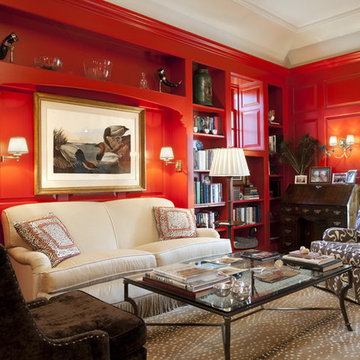
Photographer: Tom Crane
Idee per un soggiorno classico di medie dimensioni e aperto con pareti rosse, libreria, moquette, camino classico, nessuna TV e cornice del camino in metallo
Idee per un soggiorno classico di medie dimensioni e aperto con pareti rosse, libreria, moquette, camino classico, nessuna TV e cornice del camino in metallo

A cozy breakfast nook with built-in banquette seating and chalkboard accent wall.
© Eric Roth Photography
Idee per una cucina abitabile design con ante lisce, ante bianche, top in marmo e top grigio
Idee per una cucina abitabile design con ante lisce, ante bianche, top in marmo e top grigio
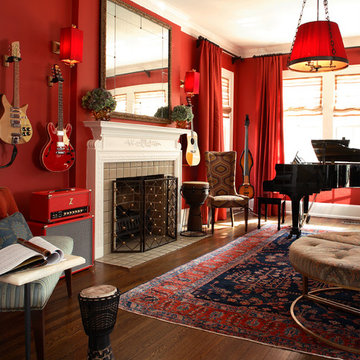
Living room and music room, red walls, red light fixtures, traditional space with eclectic furnishings, dramatic but fun, guitars hanging on the walls to keep space on floor open, antique persian rug,custom #317 cocktail ottman from the Christy Dillard Collection by Lorts, grand piano, light filled room, Chris Little Photography
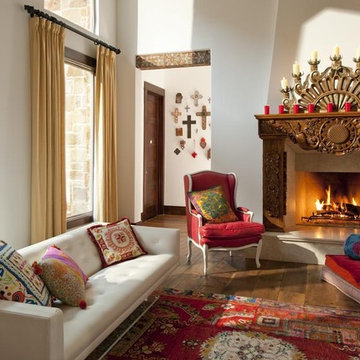
Fun Interior with lots of color! A Vibrant Way of Life!
Interior Design: Ashley Astleford, ASID, TBAE, BPN
Photography: Dan Piassick
Immagine di un soggiorno stile americano aperto con pareti bianche, pavimento in legno massello medio, camino classico e tappeto
Immagine di un soggiorno stile americano aperto con pareti bianche, pavimento in legno massello medio, camino classico e tappeto
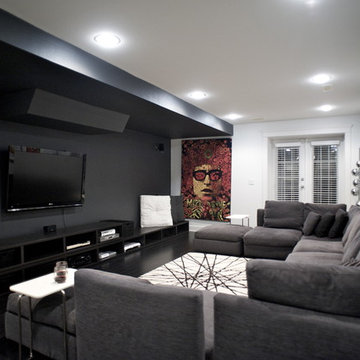
Photo Credit: Gaile Guevara http://photography.gaileguevara.com/
PUBLISHED: 2012.06 - Gray Magazine Issue no.4
Renovation
Flooring | Black walnut laminate available through Torleys
Paint all trim, walls, baseboards, ceiling - BM #CC-20 Decorator's white
Paint | Media Wall Feature wall & Dropped Ceiling - Benjamin Moore BM# 2119-30 Baby Seal Black
Furniture & Styling
Modular Sectional Sofa | available through Bravura
Area Rug | available through EQ3
Base Cabinets | BESTÅ - black brown series available through IKEA
Custom Framing | available through Artworks
2011 © GAILE GUEVARA | INTERIOR DESIGN & CREATIVE™ ALL RIGHTS RESERVED.
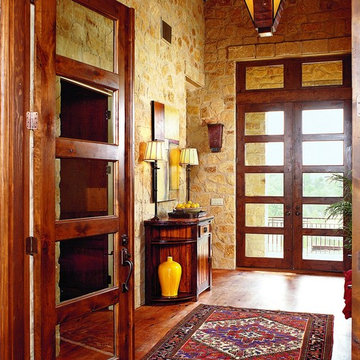
Ispirazione per un ingresso con vestibolo eclettico con una porta a due ante e una porta in vetro

Foto di una cameretta per bambini da 4 a 10 anni tradizionale con pareti grigie e moquette
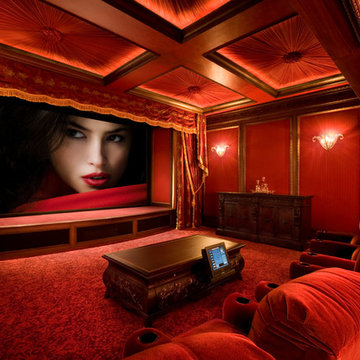
Idee per un home theatre chic chiuso con pareti rosse, moquette e pavimento rosso
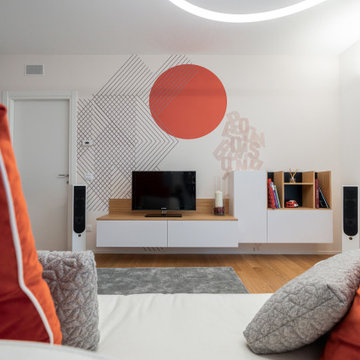
Il mobile Tv, come tutti i mobili del soggiorno, è stato realizzato su misura e su disegno da un falegname.
Foto di Simone Marulli
Esempio di un soggiorno moderno di medie dimensioni e chiuso con libreria, pareti bianche, parquet chiaro e parete attrezzata
Esempio di un soggiorno moderno di medie dimensioni e chiuso con libreria, pareti bianche, parquet chiaro e parete attrezzata

Foto di una dispensa country di medie dimensioni con ante con riquadro incassato, ante bianche, top in legno, elettrodomestici in acciaio inossidabile, pavimento in gres porcellanato, lavello da incasso, paraspruzzi bianco, paraspruzzi con piastrelle in ceramica e pavimento marrone
194.441 Foto di case e interni rossi
19


















