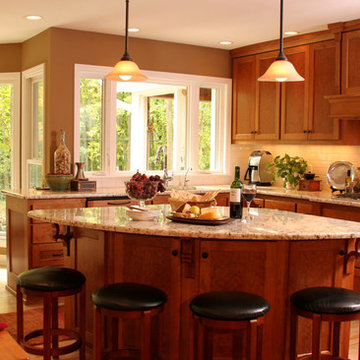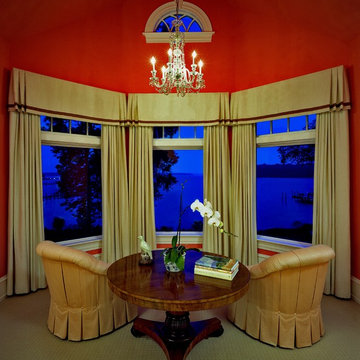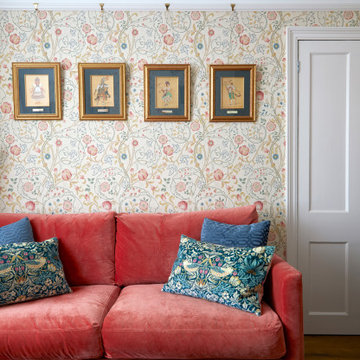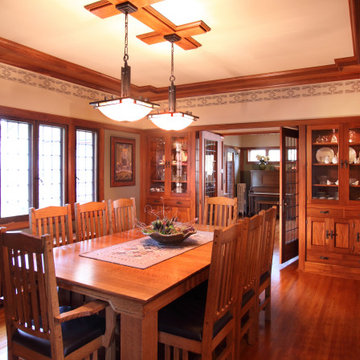194.430 Foto di case e interni rossi

Natural stone and reclaimed timber beams...
Foto di un soggiorno stile rurale con cornice del camino in pietra, camino classico e parquet scuro
Foto di un soggiorno stile rurale con cornice del camino in pietra, camino classico e parquet scuro
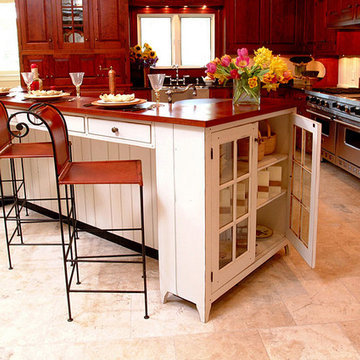
Ohio Traditional Cherry Kitchen
This was a large kitchen in a new model home. It was solid cherry with a 2 level painted island. The kitchen had black granite counter tops and a stainless apron sink. The hood cabinet had an arched crown.
The island was a 2 level white painted island with curly maple counter top on the bar top and black granite on the counter top.
The floor was stone an all the appliances were high end stainless appliances.
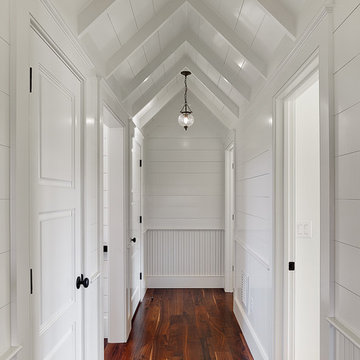
Photo by Holger Obenaus.
Idee per un ingresso o corridoio chic con pareti bianche, parquet scuro e pavimento marrone
Idee per un ingresso o corridoio chic con pareti bianche, parquet scuro e pavimento marrone

This is the model unit for modern live-work lofts. The loft features 23 foot high ceilings, a spiral staircase, and an open bedroom mezzanine.
Esempio di un soggiorno industriale di medie dimensioni e chiuso con pareti grigie, pavimento in cemento, camino classico, pavimento grigio, sala formale, nessuna TV, cornice del camino in metallo e tappeto
Esempio di un soggiorno industriale di medie dimensioni e chiuso con pareti grigie, pavimento in cemento, camino classico, pavimento grigio, sala formale, nessuna TV, cornice del camino in metallo e tappeto

Kitchen design by The Kitchen Studio of Glen Ellyn (Glen Ellyn, IL)
Ispirazione per una cucina country con lavello stile country, ante bianche, top in saponaria, paraspruzzi bianco, paraspruzzi con piastrelle diamantate, elettrodomestici in acciaio inossidabile, top blu e ante in stile shaker
Ispirazione per una cucina country con lavello stile country, ante bianche, top in saponaria, paraspruzzi bianco, paraspruzzi con piastrelle diamantate, elettrodomestici in acciaio inossidabile, top blu e ante in stile shaker
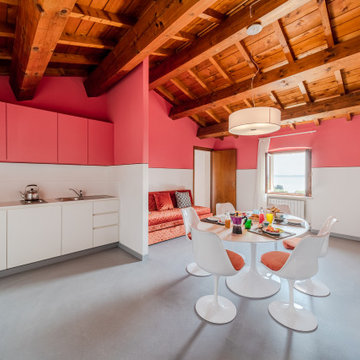
Soggiorno di uno degli otto appartamenti ristrutturati.
Foto di una sala da pranzo contemporanea
Foto di una sala da pranzo contemporanea
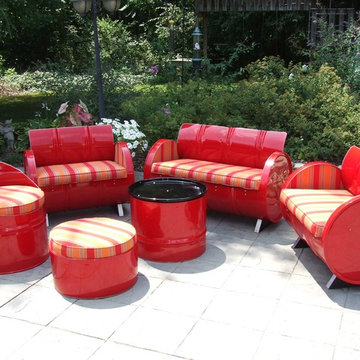
6 piece seating made from real recycled steel 55 gallon oil drums. Ships in 48 hours. Sunbrella Bravada Salsa indoor/outdoor upholstery, hidden storage, finished inside and out.

Kitchen
Foto di una cucina ad ambiente unico boho chic con ante bianche, top in legno, paraspruzzi con piastrelle in ceramica, pavimento in legno verniciato, elettrodomestici colorati e ante in stile shaker
Foto di una cucina ad ambiente unico boho chic con ante bianche, top in legno, paraspruzzi con piastrelle in ceramica, pavimento in legno verniciato, elettrodomestici colorati e ante in stile shaker

A black steel backsplash extends from the kitchen counter to the ceiling. The kitchen island is faced with the same steel and topped with a white Caeserstone.

The family living in this shingled roofed home on the Peninsula loves color and pattern. At the heart of the two-story house, we created a library with high gloss lapis blue walls. The tête-à-tête provides an inviting place for the couple to read while their children play games at the antique card table. As a counterpoint, the open planned family, dining room, and kitchen have white walls. We selected a deep aubergine for the kitchen cabinetry. In the tranquil master suite, we layered celadon and sky blue while the daughters' room features pink, purple, and citrine.

Ispirazione per una grande stanza da bagno padronale stile americano con top in quarzo composito, piastrelle grigie, pareti bianche, doccia aperta, vasca freestanding, ante lisce, ante in legno bruno, WC monopezzo, piastrelle in gres porcellanato, pavimento in gres porcellanato, lavabo integrato, pavimento grigio e top bianco

Photographer James French
Esempio di un soggiorno country con sala formale, pareti bianche, stufa a legna, parquet chiaro e con abbinamento di divani diversi
Esempio di un soggiorno country con sala formale, pareti bianche, stufa a legna, parquet chiaro e con abbinamento di divani diversi

Foto di una cucina a L tradizionale chiusa con lavello a vasca singola, ante in legno bruno e elettrodomestici neri

This game room features a decrotative pool table and tray ceilings. It overlooks the family room and is perfect for entertaining.
Photos: Peter Rymwid Photography

Warm and welcoming Scarsdale living room. Interior decoration by Barbara Feinstein, B Fein Interiors. Rug from Safavieh. Custom ottoman, B Fein Interiors Private Label.
194.430 Foto di case e interni rossi
10


















