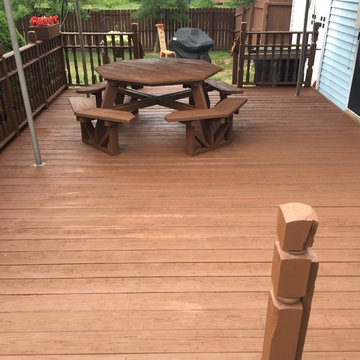7.135 Foto di case e interni piccoli arancioni

Alan Barley, AIA
This soft hill country contemporary family home is nestled in a surrounding live oak sanctuary in Spicewood, Texas. A screened-in porch creates a relaxing and welcoming environment while the large windows flood the house with natural lighting. The large overhangs keep the hot Texas heat at bay. Energy efficient appliances and site specific open house plan allows for a spacious home while taking advantage of the prevailing breezes which decreases energy consumption.
screened in porch, austin luxury home, austin custom home, barleypfeiffer architecture, barleypfeiffer, wood floors, sustainable design, soft hill contemporary, sleek design, pro work, modern, low voc paint, live oaks sanctuary, live oaks, interiors and consulting, house ideas, home planning, 5 star energy, hill country, high performance homes, green building, fun design, 5 star applance, find a pro, family home, elegance, efficient, custom-made, comprehensive sustainable architects, barley & pfeiffer architects,
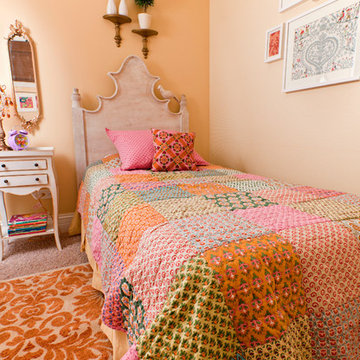
Inquire About Our Design Services
My youngest client ever! I met this 4 year old's parents when they had me over to take a look at their on going living room project. After working on a couple of spaces in their West Loop building, they had come to know me and my work. We started, instead, with the daughters room. It was a total blank slate. They parents wanted something girly, but not pink, youthful but not toddler, and vintage but not traditional. I understood exactly what this room needed.

La salle de bain est compact et privilégie la chaleur et l'intimité. Le meuble de salle de bain est réalisé dans un bois de noyer massif.
Idee per una piccola stanza da bagno padronale contemporanea con doccia alcova, piastrelle bianche, piastrelle in ceramica, top in legno, porta doccia scorrevole, nicchia, un lavabo, mobile bagno sospeso, ante lisce, ante in legno bruno, pareti arancioni, lavabo a bacinella e top marrone
Idee per una piccola stanza da bagno padronale contemporanea con doccia alcova, piastrelle bianche, piastrelle in ceramica, top in legno, porta doccia scorrevole, nicchia, un lavabo, mobile bagno sospeso, ante lisce, ante in legno bruno, pareti arancioni, lavabo a bacinella e top marrone
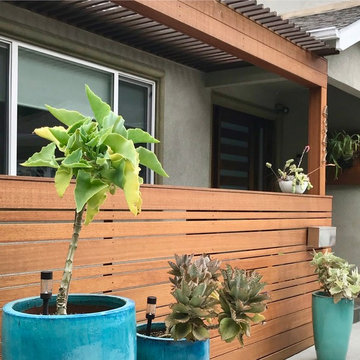
Indonesian hardwood pergola and front patio fencing for new modern entry. Asian Ceramics blue containers filled with drought tolerant Kalanchoe variety.
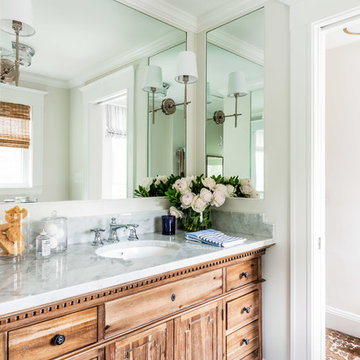
Jessica Delaney Photography
Foto di una piccola stanza da bagno padronale classica con ante in legno scuro, pareti grigie, pavimento in marmo, lavabo sottopiano, top in marmo, pavimento grigio, top bianco e ante con riquadro incassato
Foto di una piccola stanza da bagno padronale classica con ante in legno scuro, pareti grigie, pavimento in marmo, lavabo sottopiano, top in marmo, pavimento grigio, top bianco e ante con riquadro incassato

greg abbate
Esempio di un piccolo ingresso o corridoio contemporaneo con pareti grigie, pavimento in legno verniciato e pavimento beige
Esempio di un piccolo ingresso o corridoio contemporaneo con pareti grigie, pavimento in legno verniciato e pavimento beige
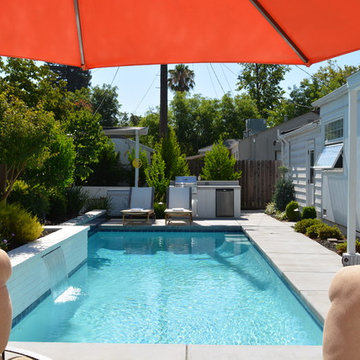
This older, small backyard was transformed into a extension of their home. While a pool does need space, there is always room to fit in a patio, outdoor kitchen, landscaping, lighting, cabana's and structures-whatever you desire.
Our team custom designs each space to incorporate what you would like for your yard.
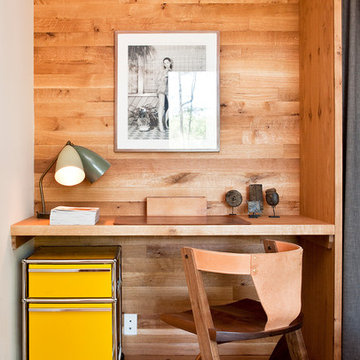
Project: Hudson Woods
Esempio di un piccolo ufficio contemporaneo con parquet chiaro e scrivania incassata
Esempio di un piccolo ufficio contemporaneo con parquet chiaro e scrivania incassata

Randy Colwell
Foto di una piccola stanza da bagno con doccia rustica con lavabo a bacinella, ante in legno scuro, top in granito, pareti beige, WC a due pezzi, pavimento con piastrelle in ceramica e nessun'anta
Foto di una piccola stanza da bagno con doccia rustica con lavabo a bacinella, ante in legno scuro, top in granito, pareti beige, WC a due pezzi, pavimento con piastrelle in ceramica e nessun'anta
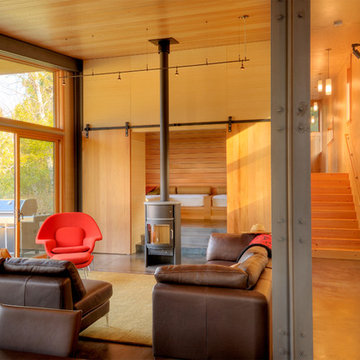
The great room features the "nest" that serves as a reading and relaxing nook plus extra sleeping space
photo by Ben Benschneider
Esempio di un piccolo soggiorno design chiuso con pareti beige, stufa a legna, sala formale, cornice del camino in metallo e nessuna TV
Esempio di un piccolo soggiorno design chiuso con pareti beige, stufa a legna, sala formale, cornice del camino in metallo e nessuna TV
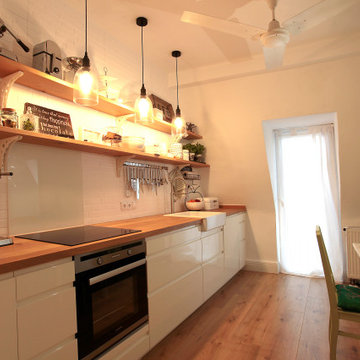
Einzeilige Landhausküche perfekt in die Dachschräge eingebaut - eine kleine Küche mit vielen Details die das Küchenleben leichter machen.
Die Kombination von geöltem Eichenholz mit der weißen Hochglanzfront und den Rückwandfliesen geben der Küche eine klare Form und das Gefühl von Wärme und Reinheit.

A bright bathroom remodel and refurbishment. The clients wanted a lot of storage, a good size bath and a walk in wet room shower which we delivered. Their love of blue was noted and we accented it with yellow, teak furniture and funky black tapware
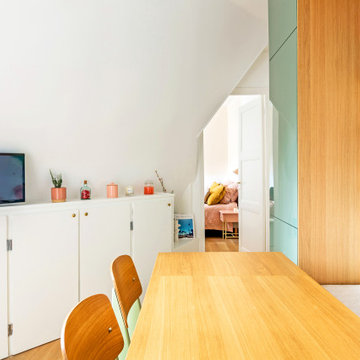
La cuisine en deux profondeurs amène visuellement vers la chambre au fond.
Les placards sous pente sont d'origine et ont été retravaillés, ils accueillent une télévision murale sur bras.
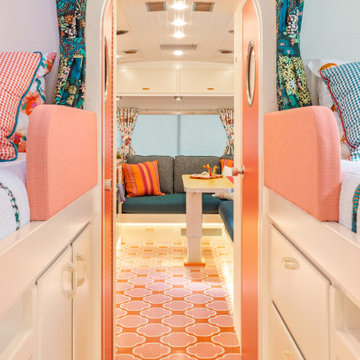
Immagine di un piccolo ingresso o corridoio eclettico con pareti bianche, pavimento in legno verniciato e pavimento arancione
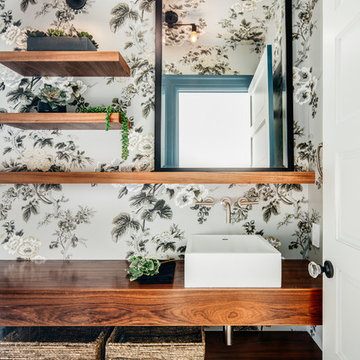
Photo by Christopher Stark.
Idee per una piccola stanza da bagno scandinava con nessun'anta, ante in legno scuro, pareti multicolore, lavabo a bacinella, top in legno e pavimento multicolore
Idee per una piccola stanza da bagno scandinava con nessun'anta, ante in legno scuro, pareti multicolore, lavabo a bacinella, top in legno e pavimento multicolore

Idee per una piccola cucina moderna con lavello sottopiano, ante lisce, top in quarzo composito, paraspruzzi bianco, elettrodomestici in acciaio inossidabile, pavimento in legno massello medio, pavimento marrone e ante in legno scuro
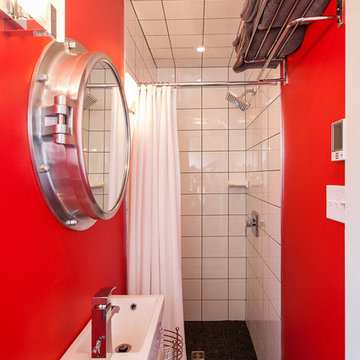
Photo: Becki Peckham © 2013 Houzz
Esempio di una piccola stanza da bagno stile marino con doccia alcova, piastrelle bianche, pareti rosse e lavabo a consolle
Esempio di una piccola stanza da bagno stile marino con doccia alcova, piastrelle bianche, pareti rosse e lavabo a consolle
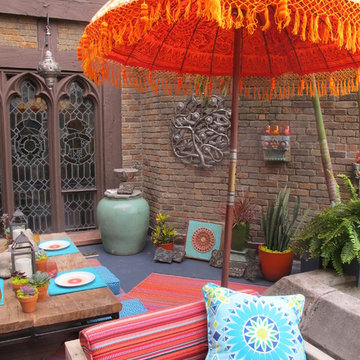
Partial view of an eclectic rooftop terrace inspired by world travelers of the 19th century.
Idee per una piccola terrazza boho chic sul tetto con un giardino in vaso e nessuna copertura
Idee per una piccola terrazza boho chic sul tetto con un giardino in vaso e nessuna copertura
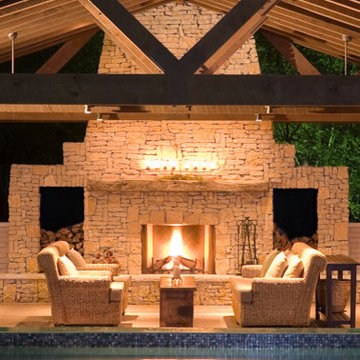
We were contacted by a family named Pesek who lived near Memorial Drive on the West side of Houston. They lived in a stately home built in the late 1950’s. Many years back, they had contracted a local pool company to install an old lagoon-style pool, which they had since grown tired of. When they initially called us, they wanted to know if we could build them an outdoor room at the far end of the swimming pool. We scheduled a free consultation at a time convenient to them, and we drove out to their residence to take a look at the property.
After a quick survey of the back yard, rear of the home, and the swimming pool, we determined that building an outdoor room as an addition to their existing landscaping design would not bring them the results they expected. The pool was visibly dated with an early “70’s” look, which not only clashed with the late 50’s style of home architecture, but guaranteed an even greater clash with any modern-style outdoor room we constructed. Luckily for the Peseks, we offered an even better landscaping plan than the one they had hoped for.
We proposed the construction of a new outdoor room and an entirely new swimming pool. Both of these new structures would be built around the classical geometry of proportional right angles. This would allow a very modern design to compliment an older home, because basic geometric patterns are universal in many architectural designs used throughout history. In this case, both the swimming pool and the outdoor rooms were designed as interrelated quadrilateral forms with proportional right angles that created the illusion of lengthened distance and a sense of Classical elegance. This proved a perfect complement to a house that had originally been built as a symbolic emblem of a simpler, more rugged and absolute era.
Though reminiscent of classical design and complimentary to the conservative design of the home, the interior of the outdoor room was ultra-modern in its array of comfort and convenience. The Peseks felt this would be a great place to hold birthday parties for their child. With this new outdoor room, the Peseks could take the party outside at any time of day or night, and at any time of year. We also built the structure to be fully functional as an outdoor kitchen as well as an outdoor entertainment area. There was a smoker, a refrigerator, an ice maker, and a water heater—all intended to eliminate any need to return to the house once the party began. Seating and entertainment systems were also added to provide state of the art fun for adults and children alike. We installed a flat-screen plasma TV, and we wired it for cable.
The swimming pool was built between the outdoor room and the rear entrance to the house. We got rid of the old lagoon-pool design which geometrically clashed with the right angles of the house and outdoor room. We then had a completely new pool built, in the shape of a rectangle, with a rather innovative coping design.
We showcased the pool with a coping that rose perpendicular to the ground out of the stone patio surface. This reinforced our blend of contemporary look with classical right angles. We saved the client an enormous amount of money on travertine by setting the coping so that it does not overhang with the tile. Because the ground between the house and the outdoor room gradually dropped in grade, we used the natural slope of the ground to create another perpendicular right angle at the end of the pool. Here, we installed a waterfall which spilled over into a heated spa. Although the spa was fed from within itself, it was built to look as though water was coming from within the pool.
The ultimate result of all of this is a new sense of visual “ebb and flow,” so to speak. When Mr. Pesek sits in his couch facing his house, the earth appears to rise up first into an illuminated pool which leads the way up the steps to his home. When he sits in his spa facing the other direction, the earth rises up like a doorway to his outdoor room, where he can comfortably relax in the water while he watches TV. For more the 20 years Exterior Worlds has specialized in servicing many of Houston's fine neighborhoods.
7.135 Foto di case e interni piccoli arancioni
4


















