7.127 Foto di case e interni piccoli arancioni

Foto della facciata di una casa piccola rossa american style a un piano con rivestimento in legno

Back When Photography
Idee per una piccola cucina ad U country chiusa con ante gialle, top in legno, paraspruzzi bianco, elettrodomestici bianchi, parquet scuro, nessuna isola, lavello da incasso e ante in stile shaker
Idee per una piccola cucina ad U country chiusa con ante gialle, top in legno, paraspruzzi bianco, elettrodomestici bianchi, parquet scuro, nessuna isola, lavello da incasso e ante in stile shaker
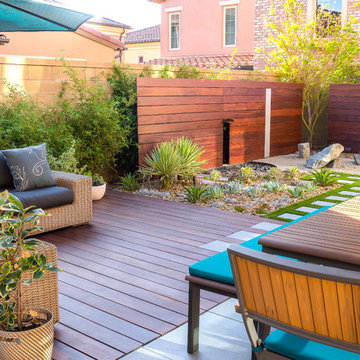
Photography by Studio H Landscape Architecture. Post processing by Isabella Li.
Ispirazione per un piccolo giardino xeriscape contemporaneo esposto a mezz'ombra dietro casa con pedane
Ispirazione per un piccolo giardino xeriscape contemporaneo esposto a mezz'ombra dietro casa con pedane
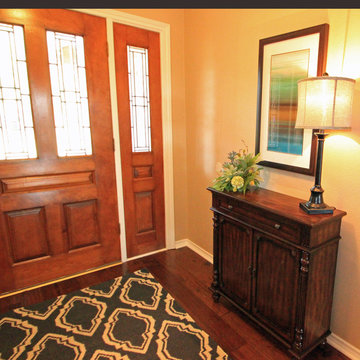
A small traditional foyer was completed with a blue and white area rug with an updated transitional pattern, a small dark entry chest, with a custom floral, a framed piece of art and a nice lamp. Photo credit to Dot Greenlee

BKC of Westfield
Esempio di una piccola cucina country chiusa con lavello stile country, ante in stile shaker, ante in legno scuro, top in quarzo composito, paraspruzzi bianco, paraspruzzi con piastrelle diamantate, elettrodomestici in acciaio inossidabile, parquet chiaro, top grigio e pavimento marrone
Esempio di una piccola cucina country chiusa con lavello stile country, ante in stile shaker, ante in legno scuro, top in quarzo composito, paraspruzzi bianco, paraspruzzi con piastrelle diamantate, elettrodomestici in acciaio inossidabile, parquet chiaro, top grigio e pavimento marrone

The homeowner chose a code compliant Configurable Steel Spiral Stair. The code risers and additional spindles add safety.
Immagine di una piccola scala a chiocciola chic con pedata in legno e alzata in metallo
Immagine di una piccola scala a chiocciola chic con pedata in legno e alzata in metallo

This was a renovation to a historic Wallace Frost home in Birmingham, MI. We salvaged the existing bathroom tiles and repurposed them into tow of the bathrooms. We also had matching tiles made to help complete the finished design when necessary. A vintage sink was also sourced.
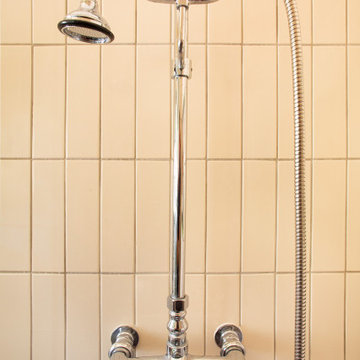
Exposed Pipe chrome shower system from Vintage Tub & Bath, with telephone-style hand shower.
Foto di una piccola stanza da bagno con doccia boho chic con doccia alcova, piastrelle beige e piastrelle in ceramica
Foto di una piccola stanza da bagno con doccia boho chic con doccia alcova, piastrelle beige e piastrelle in ceramica
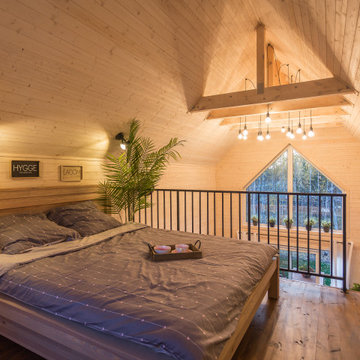
Спальня расположена на антресольном этаже дачи.
Immagine di una piccola camera matrimoniale nordica con pareti bianche e pavimento marrone
Immagine di una piccola camera matrimoniale nordica con pareti bianche e pavimento marrone

A relaxing entertainment area becomes a pivot point around an existing two-sided fireplace leading to the stairs to the bedrooms above. A simple walnut mantle was designed to help this transition.
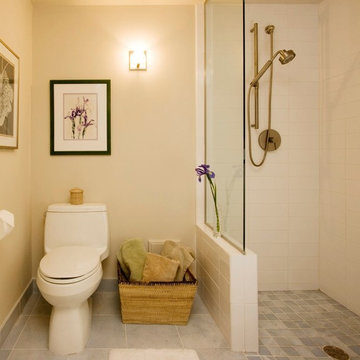
Esempio di una piccola stanza da bagno con doccia chic con doccia a filo pavimento, WC monopezzo, piastrelle bianche, piastrelle diamantate, pareti beige, pavimento in gres porcellanato, pavimento grigio e doccia aperta
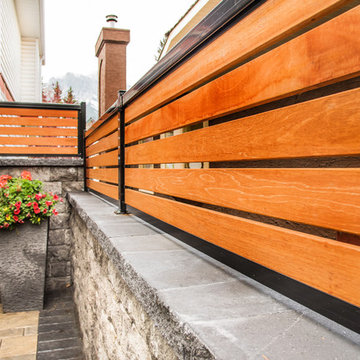
Foto di un piccolo patio o portico tradizionale nel cortile laterale con pavimentazioni in cemento

Home by Katahdin Cedar Log Homes
Esempio di una piccola cucina stile rurale con lavello stile country, ante bianche, top in granito, elettrodomestici neri, pavimento in gres porcellanato e ante con riquadro incassato
Esempio di una piccola cucina stile rurale con lavello stile country, ante bianche, top in granito, elettrodomestici neri, pavimento in gres porcellanato e ante con riquadro incassato

Land2c
A shady sideyard is paved with reused stone and gravel. Generous pots, the client's collection of whimsical ceramic frogs, and a birdbath add interest and form to the narrow area. Beginning groundcovers will fill in densely. The pathway is shared with neighbor. A variety of textured and colorful shady plants fill the area for beauty and interest all year.

We completely remodeled an outdated, poorly designed kitchen that was separated from the rest of the house by a narrow doorway. We opened the wall to the dining room and framed it with an oak archway. We transformed the space with an open, timeless design that incorporates a counter-height eating and work area, cherry inset door shaker-style cabinets, increased counter work area made from Cambria quartz tops, and solid oak moldings that echo the style of the 1920's bungalow. Some of the original wood moldings were re-used to case the new energy efficient window.
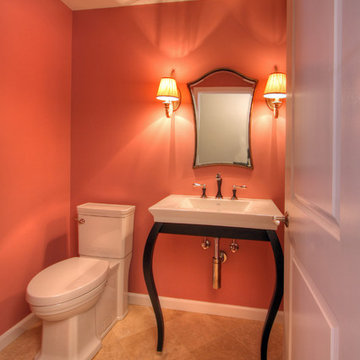
This pink powder room (wall color is a custom color that started with Porter Paints Rose Pomander as the base) packs a lot of glamor into a small space. The vanity is a Franz Viegner Casablanca lavatory with a white ceramic bowl. The faucet is a Brizio Charlotte in Cocoa Bronze. The diagonal set marble floor tile is Travertine Mediterranean in Ivory Honed. The antiqued silver vanity mirror is from Sergio. Photo by Toby Weiss for Mosby Building Arts.

Photography by:
Adeline Ray Design Studio
Foto di una piccola stanza da bagno con doccia chic con nessun'anta, ante bianche, top in marmo, doccia aperta, piastrelle bianche, piastrelle a mosaico, pavimento con piastrelle in ceramica, WC monopezzo, lavabo sottopiano, pareti beige, pavimento bianco e doccia aperta
Foto di una piccola stanza da bagno con doccia chic con nessun'anta, ante bianche, top in marmo, doccia aperta, piastrelle bianche, piastrelle a mosaico, pavimento con piastrelle in ceramica, WC monopezzo, lavabo sottopiano, pareti beige, pavimento bianco e doccia aperta

Shantanu Starick
Immagine della facciata di una casa piccola contemporanea a un piano
Immagine della facciata di una casa piccola contemporanea a un piano
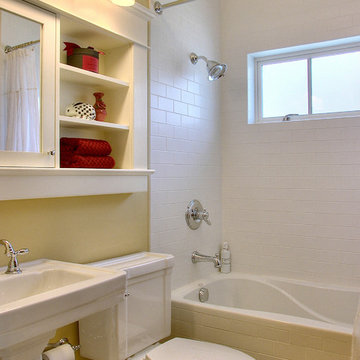
Immagine di una piccola stanza da bagno tradizionale con lavabo a colonna e piastrelle diamantate

Esempio di una piccola stanza da bagno padronale design con lavabo a bacinella, ante lisce, ante in legno bruno, top in legno, piastrelle beige, piastrelle in pietra, pareti bianche e pavimento in pietra calcarea
7.127 Foto di case e interni piccoli arancioni
2

















