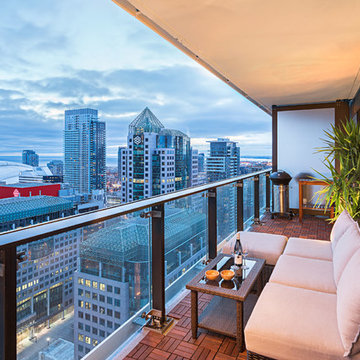7.135 Foto di case e interni piccoli arancioni
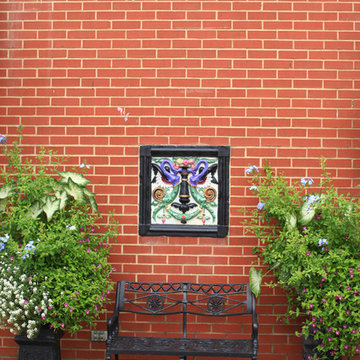
Esempio di un piccolo giardino tradizionale in ombra in cortile in estate con un giardino in vaso
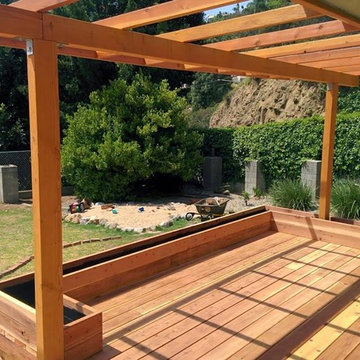
Esempio di una piccola terrazza stile americano dietro casa con un giardino in vaso e una pergola

The living room sits a few steps above the dining/kitchen area to take advantage of the spectacular views. Photo by Will Austin
Idee per un piccolo soggiorno minimal stile loft con sala formale, pareti beige, parquet chiaro, stufa a legna, cornice del camino in metallo e nessuna TV
Idee per un piccolo soggiorno minimal stile loft con sala formale, pareti beige, parquet chiaro, stufa a legna, cornice del camino in metallo e nessuna TV

We were delighted to paint the cabinetry in this stunning dining and adjoining bar for designer Cyndi Hopkins. The entire space, from the Phillip Jeffries "Bloom" wallpaper to the Modern Matters hardware, is designed to perfection! This Vignette of the bar is one of our favorite photos! SO gorgeous!

We designed and made the custom plywood cabinetry made for a small, light-filled kitchen remodel. Cabinet fronts are maple and birch plywood with circular cut outs. The open shelving has through tenon joinery and sliding doors.
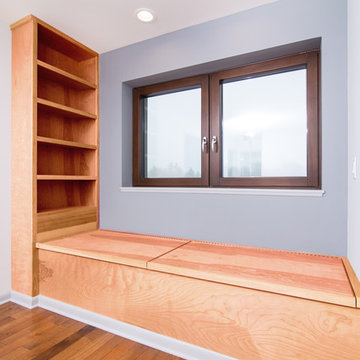
Max Wedge Photography
Foto di un piccolo ingresso o corridoio contemporaneo con pareti grigie, pavimento in legno massello medio e pavimento marrone
Foto di un piccolo ingresso o corridoio contemporaneo con pareti grigie, pavimento in legno massello medio e pavimento marrone

Stephane Vasco
Esempio di un piccolo bagno di servizio nordico con WC sospeso, ante lisce, ante rosse, pareti rosse, pavimento alla veneziana, pavimento bianco e top bianco
Esempio di un piccolo bagno di servizio nordico con WC sospeso, ante lisce, ante rosse, pareti rosse, pavimento alla veneziana, pavimento bianco e top bianco

Modern Victorian home in Atlanta. Interior design work by Alejandra Dunphy (www.a-dstudio.com).
Photo Credit: David Cannon Photography (www.davidcannonphotography.com)

Bold, bright and beautiful. Just three of the many words we could use to describe the insanely cool Redhill Kitchen.
The bespoke J-Groove cabinetry keeps this kitchen sleek and smooth, with light reflecting off the slab doors to keep the room open and spacious.
Oak accents throughout the room softens the bold blue cabinetry, and grey tiles create a beautiful contrast between the two blues in the the room.
Integrated appliances ensure that the burgundy Rangemaster is always the focus of the eye, and the reclaimed gym flooring makes the room so unique.
It was a joy to work with NK Living on this project.
Photography by Chris Snook
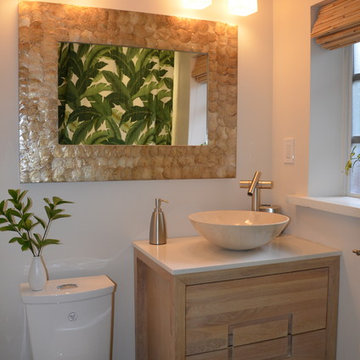
Guest bathroom contemproary tropical beach style
Esempio di una piccola stanza da bagno tropicale con consolle stile comò, ante in legno chiaro, doccia alcova, piastrelle bianche, piastrelle diamantate, pareti beige, pavimento in gres porcellanato, lavabo a bacinella e top in quarzo composito
Esempio di una piccola stanza da bagno tropicale con consolle stile comò, ante in legno chiaro, doccia alcova, piastrelle bianche, piastrelle diamantate, pareti beige, pavimento in gres porcellanato, lavabo a bacinella e top in quarzo composito

Rear porch with an amazing marsh front view! Eased edge Ipe floors with stainless steel mesh x-brace railings with an Ipe cap. Stained v-groove wood cypress ceiling with the best view on Sullivan's Island.
-Photo by Patrick Brickman
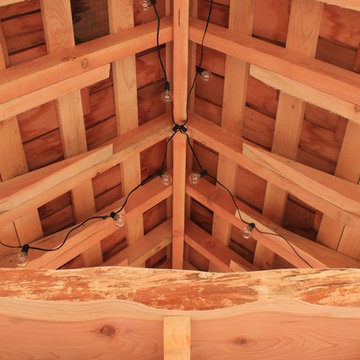
Japanese-themed potting shed. Timber-framed with reclaimed douglas fir beams and finished with cedar, this whimsical potting shed features a farm sink, hardwood counter tops, a built-in potting soil bin, live-edge shelving, fairy lighting, and plenty of space in the back to store all your garden tools.
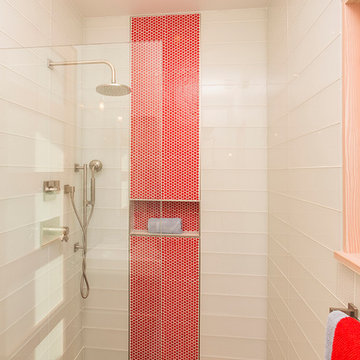
Tim Murphy Photo
Foto di una piccola stanza da bagno padronale moderna con ante lisce, ante rosse, WC sospeso, piastrelle bianche, piastrelle di vetro, pareti bianche, pavimento in cemento, lavabo da incasso, top in superficie solida, pavimento grigio, doccia aperta e doccia alcova
Foto di una piccola stanza da bagno padronale moderna con ante lisce, ante rosse, WC sospeso, piastrelle bianche, piastrelle di vetro, pareti bianche, pavimento in cemento, lavabo da incasso, top in superficie solida, pavimento grigio, doccia aperta e doccia alcova
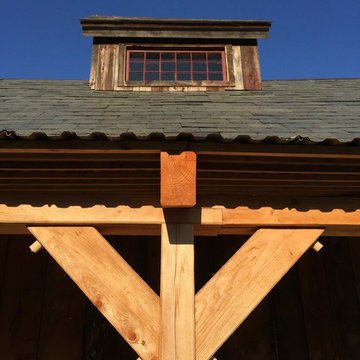
Photography by Andrew Doyle
This Sugar House provides our client with a bit of extra storage, a place to stack firewood and somewhere to start their vegetable seedlings; all in an attractive package. Built using reclaimed siding and windows and topped with a slate roof, this brand new building looks as though it was built 100 years ago. True traditional timber framing construction add to the structures appearance, provenance and durability.

petite cuisine d'appartement de location qui joue sur les couleurs et les matériaux claires pour apporter un maximum de lumière à ce rez-de-jardin. Une pointe de vert amande souligne le coin cuisine qui rappelle le parti pris de la nature.
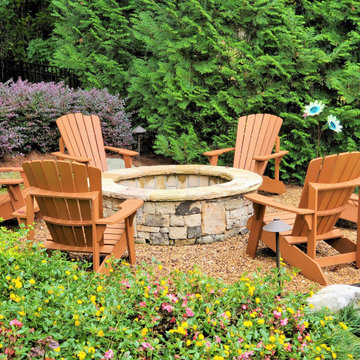
Rustic fire pit on pea gravel patio
Idee per un piccolo giardino chic esposto a mezz'ombra dietro casa in estate con un focolare e pavimentazioni in pietra naturale
Idee per un piccolo giardino chic esposto a mezz'ombra dietro casa in estate con un focolare e pavimentazioni in pietra naturale

Cindy Apple
Immagine di un piccolo cucina con isola centrale minimalista con lavello sottopiano, ante lisce, ante in legno chiaro, top in quarzo composito, paraspruzzi bianco, paraspruzzi con piastrelle in ceramica, elettrodomestici in acciaio inossidabile, pavimento in linoleum, pavimento multicolore e top bianco
Immagine di un piccolo cucina con isola centrale minimalista con lavello sottopiano, ante lisce, ante in legno chiaro, top in quarzo composito, paraspruzzi bianco, paraspruzzi con piastrelle in ceramica, elettrodomestici in acciaio inossidabile, pavimento in linoleum, pavimento multicolore e top bianco
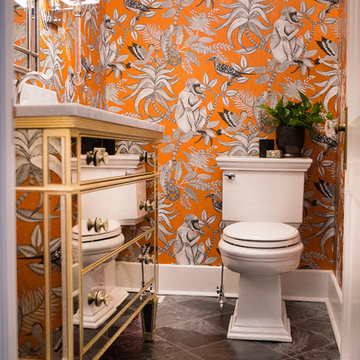
Ispirazione per un piccolo bagno di servizio chic con consolle stile comò, WC a due pezzi, pareti arancioni, pavimento in ardesia, lavabo sottopiano, top in marmo e pavimento nero

Home gym with built in TV and ceiling speakers.
Esempio di una piccola palestra in casa chic con parquet chiaro
Esempio di una piccola palestra in casa chic con parquet chiaro
7.135 Foto di case e interni piccoli arancioni
7


















