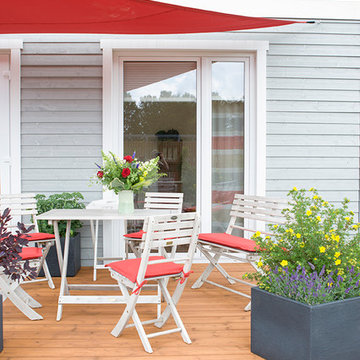7.126 Foto di case e interni piccoli arancioni

Shantanu Starick
Immagine della facciata di una casa piccola contemporanea a un piano
Immagine della facciata di una casa piccola contemporanea a un piano
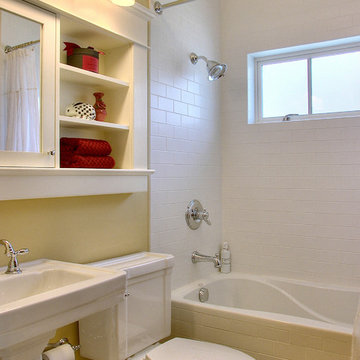
Immagine di una piccola stanza da bagno tradizionale con lavabo a colonna e piastrelle diamantate

Esempio di una piccola stanza da bagno padronale design con lavabo a bacinella, ante lisce, ante in legno bruno, top in legno, piastrelle beige, piastrelle in pietra, pareti bianche e pavimento in pietra calcarea

Pour ce projet, nos clients souhaitaient personnaliser leur appartement en y apportant de la couleur et le rendre plus fonctionnel. Nous avons donc conçu de nombreuses menuiseries sur mesure et joué avec les couleurs en fonction des espaces.
Dans la pièce de vie, le bleu des niches de la bibliothèque contraste avec les touches orangées de la décoration et fait écho au mur mitoyen.
Côté salle à manger, le module de rangement aux lignes géométriques apporte une touche graphique. L’entrée et la cuisine ont elles aussi droit à leurs menuiseries sur mesure, avec des espaces de rangement fonctionnels et leur banquette pour plus de convivialité. En ce qui concerne les salles de bain, chacun la sienne ! Une dans les tons chauds, l’autre aux tons plus sobres.

Idee per una piccola stanza da bagno minimal con ante grigie, WC sospeso, piastrelle beige, piastrelle in ceramica, pareti beige, pavimento in gres porcellanato, lavabo integrato, top piastrellato, pavimento beige, top grigio, mobile bagno sospeso e ante lisce

Très belle réalisation d'une Tiny House sur Lacanau, fait par l’entreprise Ideal Tiny.
A la demande du client, le logement a été aménagé avec plusieurs filets LoftNets afin de rentabiliser l’espace, sécuriser l’étage et créer un espace de relaxation suspendu permettant de converser un maximum de luminosité dans la pièce.
Références : Deux filets d'habitation noirs en mailles tressées 15 mm pour la mezzanine et le garde-corps à l’étage et un filet d'habitation beige en mailles tressées 45 mm pour la terrasse extérieure.
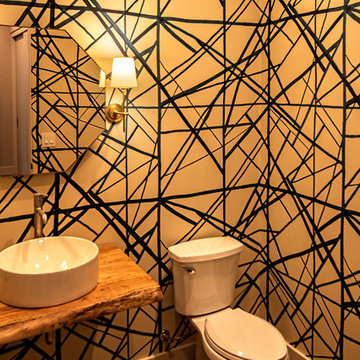
Powder bath with custom wallpaper design and live edge wood sink countertop.
Immagine di un piccolo bagno di servizio design con WC a due pezzi, pareti multicolore, lavabo sospeso, top in legno e top marrone
Immagine di un piccolo bagno di servizio design con WC a due pezzi, pareti multicolore, lavabo sospeso, top in legno e top marrone

Foto di una piccola veranda nordica con nessun camino, soffitto in vetro, pavimento grigio e pavimento in cemento

22 Pages Photography
Foto di una piccola cucina stile americano con lavello stile country, ante in stile shaker, ante in legno scuro, top in quarzo composito, paraspruzzi verde, paraspruzzi con piastrelle in ceramica, elettrodomestici in acciaio inossidabile e pavimento in legno massello medio
Foto di una piccola cucina stile americano con lavello stile country, ante in stile shaker, ante in legno scuro, top in quarzo composito, paraspruzzi verde, paraspruzzi con piastrelle in ceramica, elettrodomestici in acciaio inossidabile e pavimento in legno massello medio
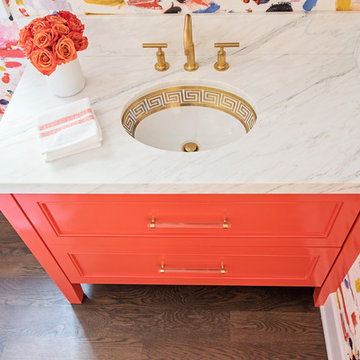
Wow! Pop of modern art in this traditional home! Coral color lacquered sink vanity compliments the home's original Sherle Wagner gilded greek key sink. What a treasure to be able to reuse this treasure of a sink! Lucite and gold play a supporting role to this amazing wallpaper! Powder Room favorite! Photographer Misha Hettie. Wallpaper is 'Arty' from Pierre Frey. Find details and sources for this bath in this feature story linked here: https://www.houzz.com/ideabooks/90312718/list/colorful-confetti-wallpaper-makes-for-a-cheerful-powder-room
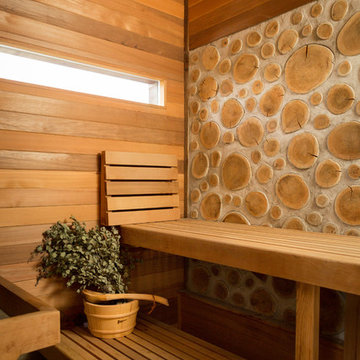
Photo by Alex Crook
https://www.alexcrook.com/
Design by Judson Sullivan
http://www.cultivarllc.com/

A re-invented outdated kitchen is new again.
Esempio di una piccola cucina a L tradizionale con lavello sottopiano, ante lisce, ante in legno chiaro, top in granito, paraspruzzi con piastrelle a mosaico e pavimento in ardesia
Esempio di una piccola cucina a L tradizionale con lavello sottopiano, ante lisce, ante in legno chiaro, top in granito, paraspruzzi con piastrelle a mosaico e pavimento in ardesia
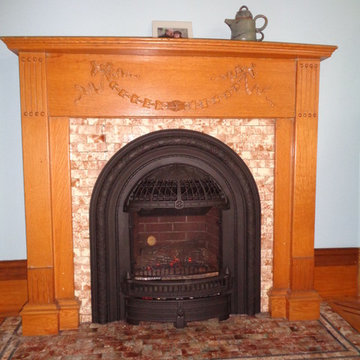
Immagine di un piccolo soggiorno vittoriano chiuso con sala formale, pareti blu, pavimento in gres porcellanato, camino classico, cornice del camino piastrellata e nessuna TV
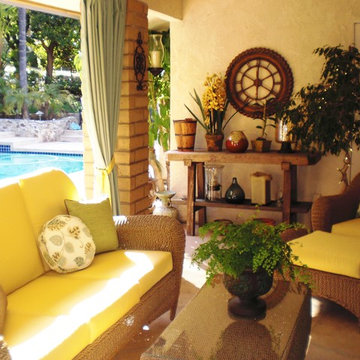
Photo: Claudia Dufresne.
This room extends the living space and beckons you to the outside. This lanai keeps you in the shade, while allowing a full view of the pool. Cushions, pillows and outdoor drapes were all custom-made in Sunbrella fabrics to complement the interior color palette. Drapes are hung on a metal rod, finished with outdoor paints, and slide open and closed with rings allowing you to block the sun or keep you warm on a cold night. The rustic work bench was re-made, by a carpenter, from a larger piece. The metal clock, plants, candle and accessories contribute to the garden feel of this outdoor space.
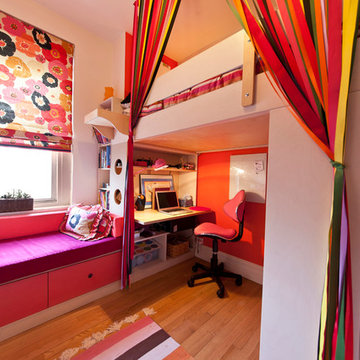
photography by Juan Lopez Gil
Idee per una piccola cameretta per bambini design con pareti multicolore e parquet chiaro
Idee per una piccola cameretta per bambini design con pareti multicolore e parquet chiaro
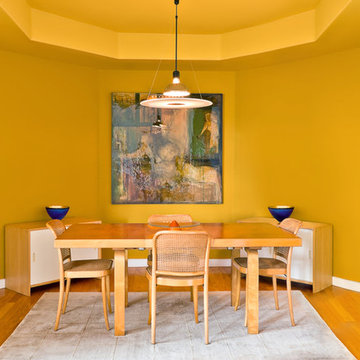
Condominium home with a mid-century modern flair, bright white with plenty of natural light, and colorful accents. This home is sprinkled with evidence that the owner is an avid world traveler and has an appreciation for various arts.

Alan Barley, AIA
This soft hill country contemporary family home is nestled in a surrounding live oak sanctuary in Spicewood, Texas. A screened-in porch creates a relaxing and welcoming environment while the large windows flood the house with natural lighting. The large overhangs keep the hot Texas heat at bay. Energy efficient appliances and site specific open house plan allows for a spacious home while taking advantage of the prevailing breezes which decreases energy consumption.
screened in porch, austin luxury home, austin custom home, barleypfeiffer architecture, barleypfeiffer, wood floors, sustainable design, soft hill contemporary, sleek design, pro work, modern, low voc paint, live oaks sanctuary, live oaks, interiors and consulting, house ideas, home planning, 5 star energy, hill country, high performance homes, green building, fun design, 5 star applance, find a pro, family home, elegance, efficient, custom-made, comprehensive sustainable architects, barley & pfeiffer architects,
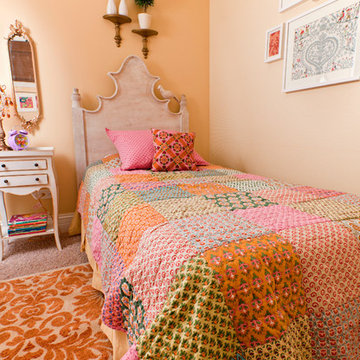
Inquire About Our Design Services
My youngest client ever! I met this 4 year old's parents when they had me over to take a look at their on going living room project. After working on a couple of spaces in their West Loop building, they had come to know me and my work. We started, instead, with the daughters room. It was a total blank slate. They parents wanted something girly, but not pink, youthful but not toddler, and vintage but not traditional. I understood exactly what this room needed.

La salle de bain est compact et privilégie la chaleur et l'intimité. Le meuble de salle de bain est réalisé dans un bois de noyer massif.
Idee per una piccola stanza da bagno padronale contemporanea con doccia alcova, piastrelle bianche, piastrelle in ceramica, top in legno, porta doccia scorrevole, nicchia, un lavabo, mobile bagno sospeso, ante lisce, ante in legno bruno, pareti arancioni, lavabo a bacinella e top marrone
Idee per una piccola stanza da bagno padronale contemporanea con doccia alcova, piastrelle bianche, piastrelle in ceramica, top in legno, porta doccia scorrevole, nicchia, un lavabo, mobile bagno sospeso, ante lisce, ante in legno bruno, pareti arancioni, lavabo a bacinella e top marrone
7.126 Foto di case e interni piccoli arancioni
3


















