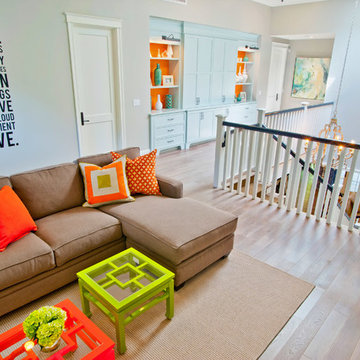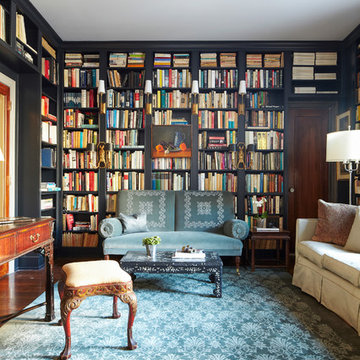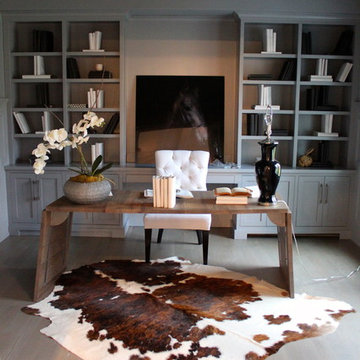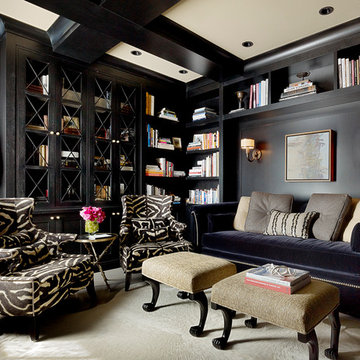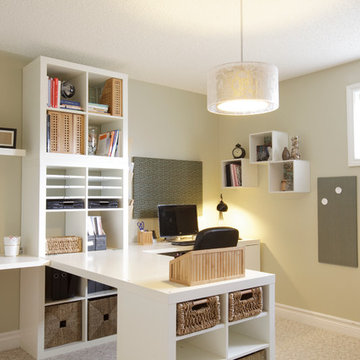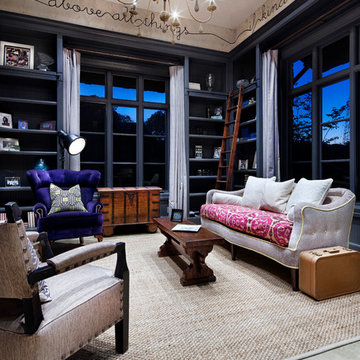3.491 Foto di case e interni
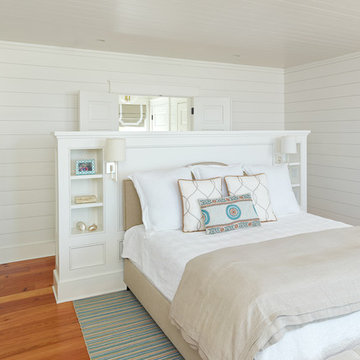
Holger Obenaus
Ispirazione per una camera degli ospiti tropicale con pareti bianche, pavimento in legno massello medio e nessun camino
Ispirazione per una camera degli ospiti tropicale con pareti bianche, pavimento in legno massello medio e nessun camino
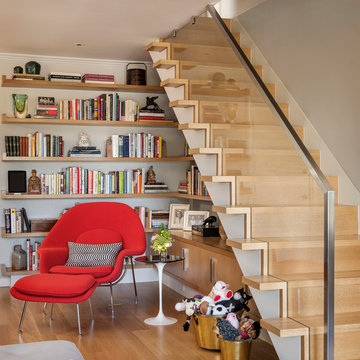
Aaron Leitz
Idee per una scala a rampa dritta design con pedata in legno, alzata in legno e parapetto in vetro
Idee per una scala a rampa dritta design con pedata in legno, alzata in legno e parapetto in vetro

The Fieldstone Cottage is the culmination of collaboration between DM+A and our clients. Having a contractor as a client is a blessed thing. Here, some dreams come true. Here ideas and materials that couldn’t be incorporated in the much larger house were brought seamlessly together. The 640 square foot cottage stands only 25 feet from the bigger, more costly “Older Brother”, but stands alone in its own right. When our Clients commissioned DM+A for the project the direction was simple; make the cottage appear to be a companion to the main house, but be more frugal in the space and material used. The solution was to have one large living, working and sleeping area with a small, but elegant bathroom. The design imagery was about collision of materials and the form that emits from that collision. The furnishings and decorative lighting are the work of Caterina Spies-Reese of CSR Design.
Photography by Mariko Reed
Trova il professionista locale adatto per il tuo progetto
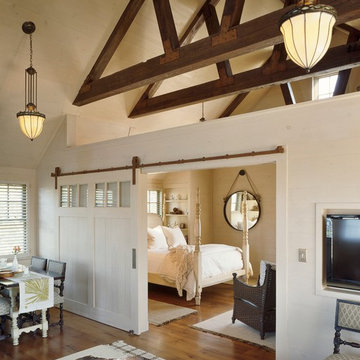
Brian Vanden Brink
Immagine di una camera da letto country di medie dimensioni con pareti bianche, pavimento in legno massello medio e TV
Immagine di una camera da letto country di medie dimensioni con pareti bianche, pavimento in legno massello medio e TV
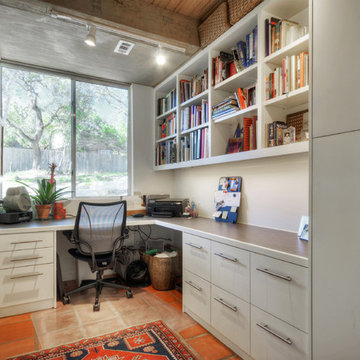
Immagine di un piccolo ufficio minimal con pareti bianche, scrivania incassata, pavimento in terracotta e nessun camino
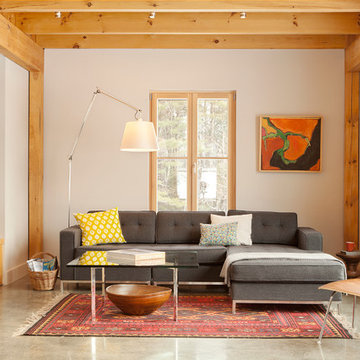
The 1,500 sq. ft. GO Home offers two story living with a combined kitchen/living/dining space on the main level and three bedrooms with full bath on the upper level.
Amenities include covered entry porch, kitchen pantry, powder room, mud room and laundry closet.
LEED Platinum certification; 1st Passive House–certified home in Maine, 12th certified in U.S.; USGBC Residential Project of the Year Award 2011; EcoHome Magazine Design Merit Award, 2011; TreeHugger, Best Passive House of the Year Award 2012
photo by Trent Bell
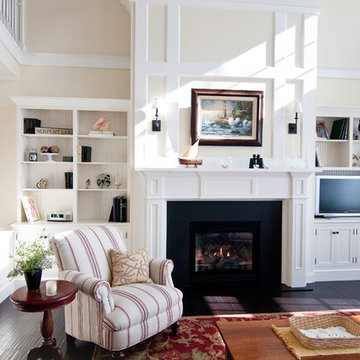
Inspired Design & Photography
Immagine di un soggiorno chic con camino classico, parete attrezzata e pareti beige
Immagine di un soggiorno chic con camino classico, parete attrezzata e pareti beige
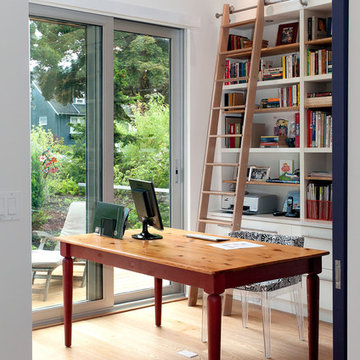
Stacy Thomas
Idee per uno studio minimal con pareti bianche, scrivania autoportante e parquet chiaro
Idee per uno studio minimal con pareti bianche, scrivania autoportante e parquet chiaro

Martin King
Idee per un grande soggiorno chic aperto con pareti beige, pavimento in legno massello medio, camino classico, cornice del camino in pietra, TV a parete e pavimento marrone
Idee per un grande soggiorno chic aperto con pareti beige, pavimento in legno massello medio, camino classico, cornice del camino in pietra, TV a parete e pavimento marrone
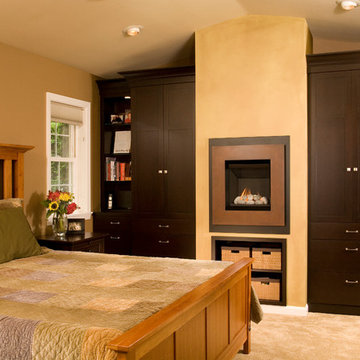
Immagine di una camera matrimoniale chic con pareti marroni, moquette e camino classico
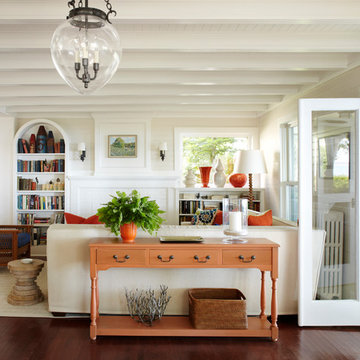
Photography by: Werner Straube
Ispirazione per un soggiorno chic di medie dimensioni con pareti beige e camino classico
Ispirazione per un soggiorno chic di medie dimensioni con pareti beige e camino classico
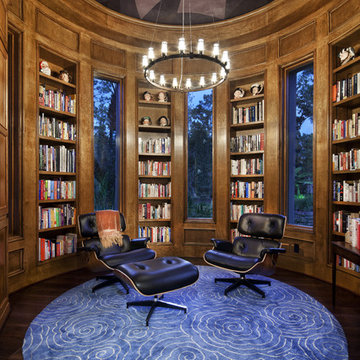
Mediterranean Modern
Foto di un soggiorno minimal con libreria, parquet scuro e tappeto
Foto di un soggiorno minimal con libreria, parquet scuro e tappeto
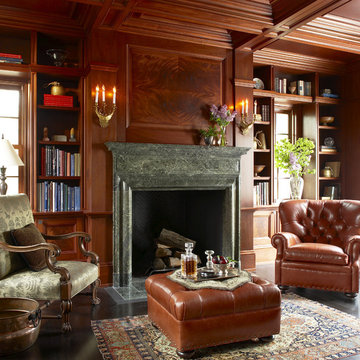
Immagine di un ampio studio chic con parquet scuro, pareti marroni, camino classico, cornice del camino in pietra e pavimento marrone
3.491 Foto di case e interni
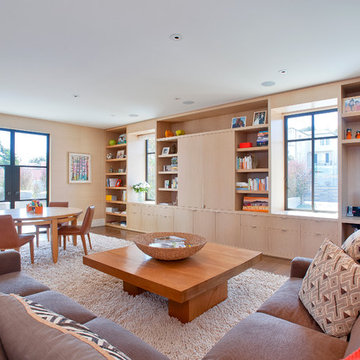
Foto di un soggiorno minimal aperto con pareti beige e pavimento in legno massello medio
5


















