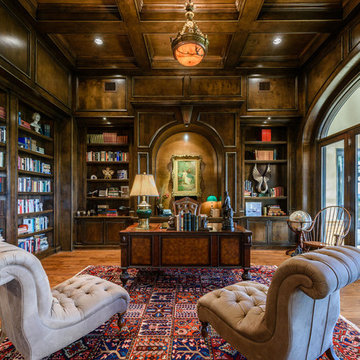3.491 Foto di case e interni

Richard Downer
This Georgian property is in an outstanding location with open views over Dartmoor and the sea beyond.
Our brief for this project was to transform the property which has seen many unsympathetic alterations over the years with a new internal layout, external renovation and interior design scheme to provide a timeless home for a young family. The property required extensive remodelling both internally and externally to create a home that our clients call their “forever home”.
Our refurbishment retains and restores original features such as fireplaces and panelling while incorporating the client's personal tastes and lifestyle. More specifically a dramatic dining room, a hard working boot room and a study/DJ room were requested. The interior scheme gives a nod to the Georgian architecture while integrating the technology for today's living.
Generally throughout the house a limited materials and colour palette have been applied to give our client's the timeless, refined interior scheme they desired. Granite, reclaimed slate and washed walnut floorboards make up the key materials.

Immagine di un soggiorno classico chiuso e di medie dimensioni con pareti grigie, parquet scuro, camino classico, pavimento marrone, sala formale e cornice del camino in legno

A dark office in the center of the house was turned into this cozy library. We opened the space up to the living room by adding another large archway. The custom bookshelves have beadboard backing to match original boarding we found in the house.. The library lamps are from Rejuvenation.
Trova il professionista locale adatto per il tuo progetto
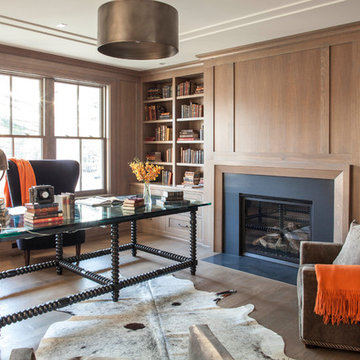
Esempio di uno studio tradizionale con libreria, pavimento in legno massello medio, camino classico e scrivania autoportante
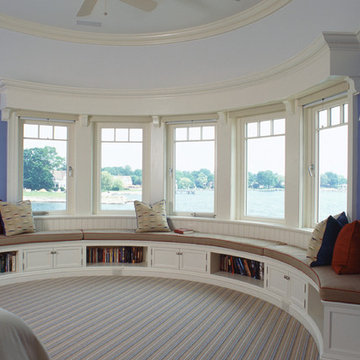
Architect: Brooks & Falotico Associates, Inc.
Ispirazione per una camera da letto stile marinaro di medie dimensioni con pareti blu, moquette, nessun camino e pavimento multicolore
Ispirazione per una camera da letto stile marinaro di medie dimensioni con pareti blu, moquette, nessun camino e pavimento multicolore
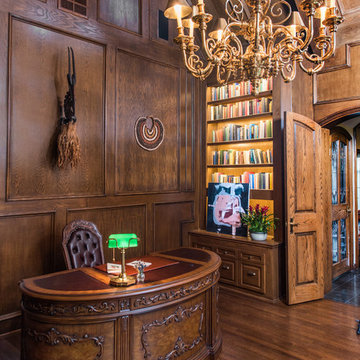
Photo By: Steven Dewall
Immagine di un ufficio classico con pareti marroni, parquet scuro e scrivania autoportante
Immagine di un ufficio classico con pareti marroni, parquet scuro e scrivania autoportante
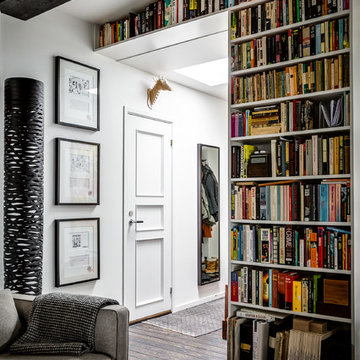
Henrik Nero
Idee per un soggiorno scandinavo chiuso e di medie dimensioni con libreria, pareti bianche e parquet scuro
Idee per un soggiorno scandinavo chiuso e di medie dimensioni con libreria, pareti bianche e parquet scuro
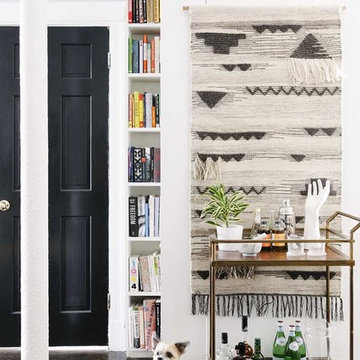
All photos courtesy of Havenly.
Full article here: http://blog.havenly.com/design-story-amys-600-square-feet-of-eclectic-modern-charm/

This elegant 2600 sf home epitomizes swank city living in the heart of Los Angeles. Originally built in the late 1970's, this Century City home has a lovely vintage style which we retained while streamlining and updating. The lovely bold bones created an architectural dream canvas to which we created a new open space plan that could easily entertain high profile guests and family alike.
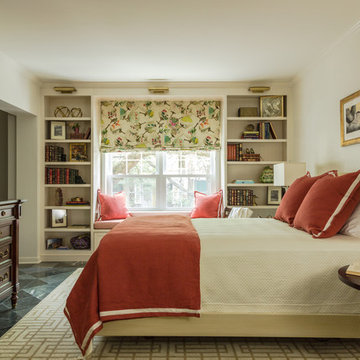
Susan Currie Design designed the update and renovation of a Garden District pied-a-terre.
Esempio di una camera matrimoniale tradizionale di medie dimensioni con pareti bianche, pavimento con piastrelle in ceramica, nessun camino e pavimento nero
Esempio di una camera matrimoniale tradizionale di medie dimensioni con pareti bianche, pavimento con piastrelle in ceramica, nessun camino e pavimento nero
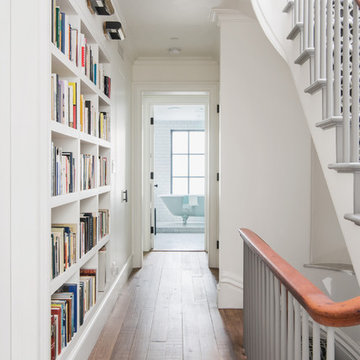
Fumed Antique Oak #1 Natural
Foto di un ingresso o corridoio classico di medie dimensioni con pareti bianche, pavimento in legno massello medio e pavimento marrone
Foto di un ingresso o corridoio classico di medie dimensioni con pareti bianche, pavimento in legno massello medio e pavimento marrone
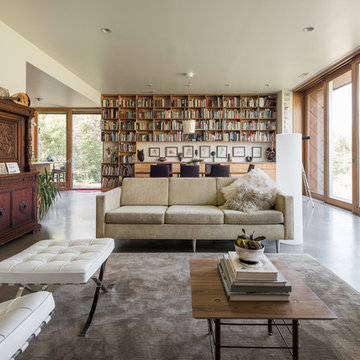
Photo: Lucy Call © 2016 Houzz
Idee per un soggiorno moderno aperto con libreria, pareti bianche e pavimento in cemento
Idee per un soggiorno moderno aperto con libreria, pareti bianche e pavimento in cemento
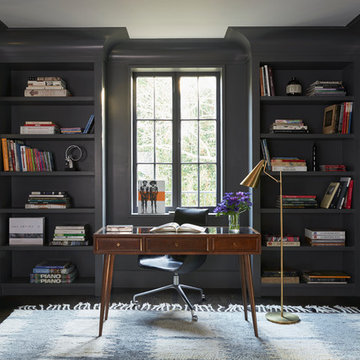
Dominique Vorillon
Foto di un ufficio tradizionale con pareti grigie, pavimento in sughero e scrivania autoportante
Foto di un ufficio tradizionale con pareti grigie, pavimento in sughero e scrivania autoportante
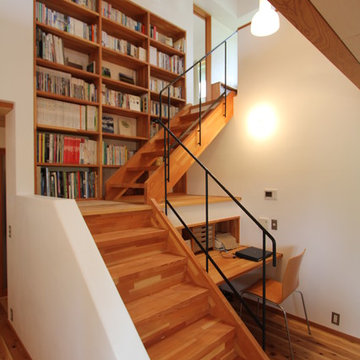
藤松建築設計室
Esempio di una piccola scala a "L" etnica con pedata in legno, alzata in legno e decorazioni per pareti
Esempio di una piccola scala a "L" etnica con pedata in legno, alzata in legno e decorazioni per pareti

Our poster project for The Three P's, this small midcentury home south of campus has great bones but lacked vibrancy - a je ne sais quoi that the clients were searching to savoir once and for all. SYI worked with them to nail down a design direction and furniture plan, and they decided to invest in the big-impact items first: built-ins and lighting and a fresh paint job that included a beautiful deep blue-green line around the windows. The vintage rug was an Etsy score at an awesome price, but only after the client spent months scouring options and sources online that matched the vision and dimensions of the plan. A good year later, the West Elm sofa went on sale, so the client took advantage; some time after that, they painted the kitchen, created the drop zone / bench area, and rounded out the room with occasional tables and accessories. Their lesson: in patience, and details, there is beauty.
Photography by Gina Rogers Photography
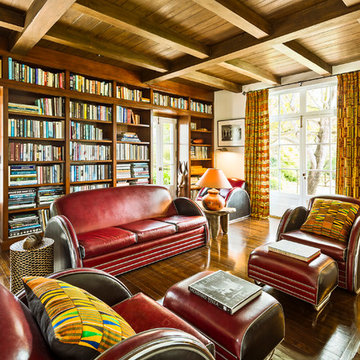
Architect: Peter Becker
General Contractor: Allen Construction
Photographer: Ciro Coelho
Idee per un grande soggiorno mediterraneo chiuso con libreria, pareti bianche e parquet scuro
Idee per un grande soggiorno mediterraneo chiuso con libreria, pareti bianche e parquet scuro
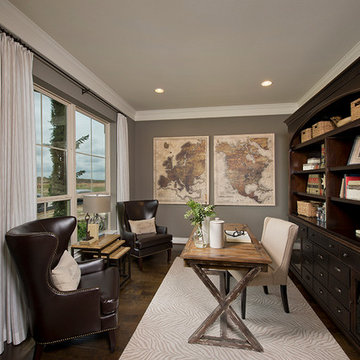
Foto di un ufficio classico con pareti grigie, pavimento in legno massello medio, nessun camino e scrivania autoportante
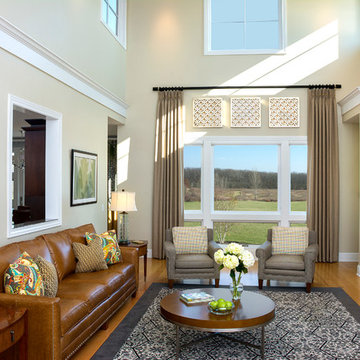
Ispirazione per un soggiorno tradizionale di medie dimensioni e aperto con pareti beige, cornice del camino piastrellata, sala formale, moquette, camino lineare Ribbon e nessuna TV
3.491 Foto di case e interni
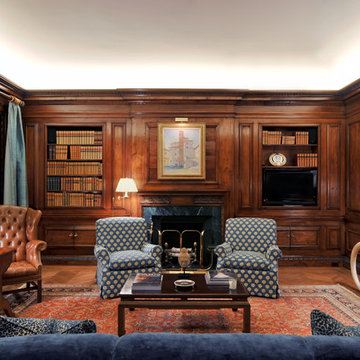
Foto di un grande soggiorno tradizionale chiuso con pavimento in legno massello medio, camino classico, TV autoportante, libreria, pareti marroni e cornice del camino in pietra
2


















