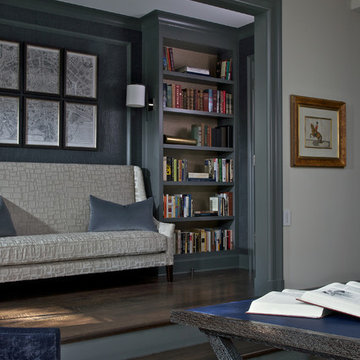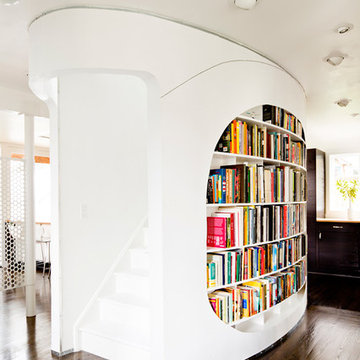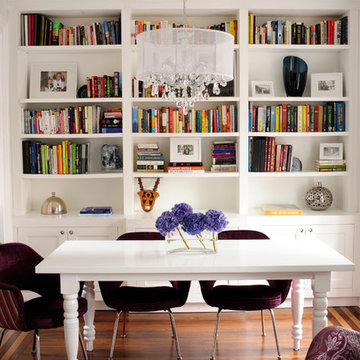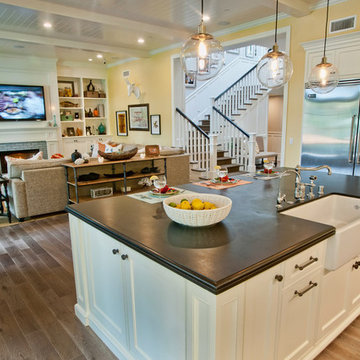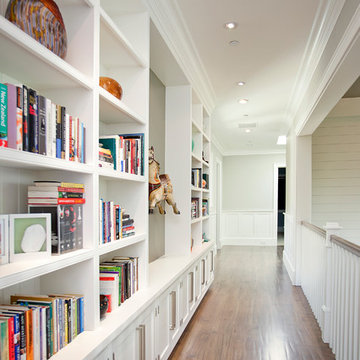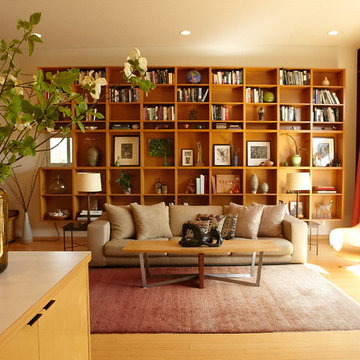3.491 Foto di case e interni
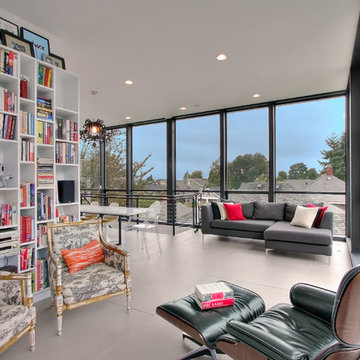
Foto di un soggiorno minimalista aperto con pareti bianche e libreria
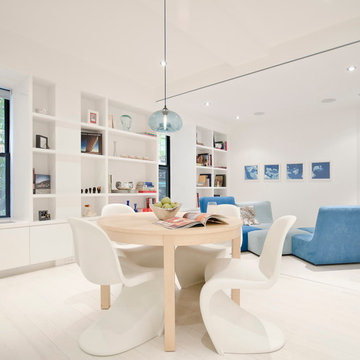
The owners of this small duplex located in Greenwich Village wanted to live in an apartment with minimal obstacles and furniture. Working with a small budget, StudioLAB aimed for a fluid open-plan layout in an existing space that had been covered in darker wood floors with various walls sub-diving rooms and a steep narrow staircase. The use of white and light blue throughout the apartment helps keep the space bright and creates a calming atmosphere, perfect for raising their newly born child. An open kitchen with integrated appliances and ample storage sits over the location of an existing bathroom. When privacy is necessary the living room can be closed off from the rest of the upper floor through a set of custom pivot-sliding doors to create a separate space used for a guest room or for some quiet reading. The kitchen, dining room, living room and a full bathroom can be found on the upper floor. Connecting the upper and lower floors is an open staircase with glass rails and stainless steel hand rails. An intimate area with a bed, changing room, walk-in closet, desk and bathroom is located on the lower floor. A light blue accent wall behind the bed adds a touch of calming warmth that contrasts with the white walls and floor.
Trova il professionista locale adatto per il tuo progetto
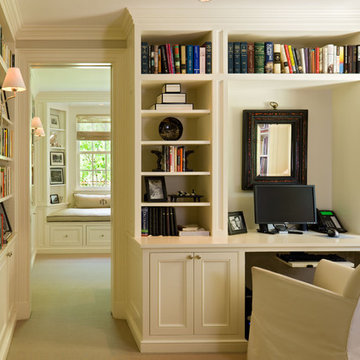
© David O. Marlow
Ispirazione per uno studio chic con scrivania incassata e pareti beige
Ispirazione per uno studio chic con scrivania incassata e pareti beige

A quaint cottage set back in Vineyard Haven's Tashmoo woods creates the perfect Vineyard getaway. Our design concept focused on a bright, airy contemporary cottage with an old fashioned feel. Clean, modern lines and high ceilings mix with graceful arches, re-sawn heart pine rafters and a large masonry fireplace. The kitchen features stunning Crown Point cabinets in eye catching 'Cook's Blue' by Farrow & Ball. This kitchen takes its inspiration from the French farm kitchen with a separate pantry that also provides access to the backyard and outdoor shower.
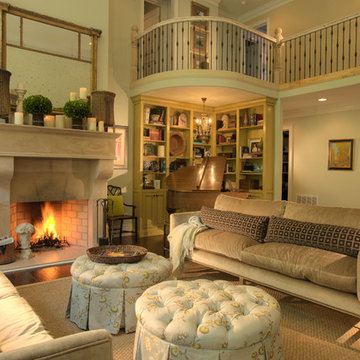
© DANN COFFEY
Esempio di un soggiorno chic con sala della musica, pareti beige, parquet scuro e camino classico
Esempio di un soggiorno chic con sala della musica, pareti beige, parquet scuro e camino classico
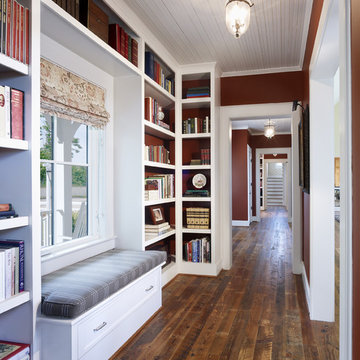
Photographer: Allen Russ from Hoachlander Davis Photography, LLC
Principal Architect: Steve Vanze, FAIA, LEED AP
Project Architect: Ellen Hatton, AIA
--
2008
Ricarica la pagina per non vedere più questo specifico annuncio
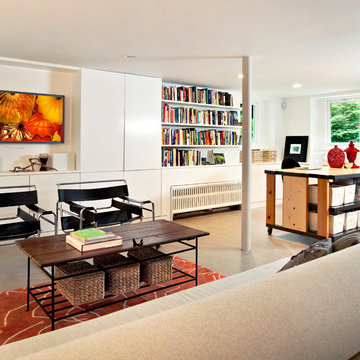
Idee per una taverna moderna seminterrata con pareti bianche, nessun camino, pavimento con piastrelle in ceramica e pavimento grigio
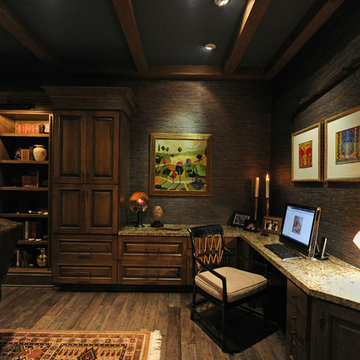
The den/study is a large room with a small space designated for the study. It has a built-in desk in the corner of the room. The den provides a quiet, comfortable place to study, read and watch TV. The owners and Debra Villeneuve Interiors created a warm and inviting space. The walls have grass cloth wall covering, the ceilings are accented with stained wood beams and the wide plank wood floors make this a room that you could sit for hours reading a book.
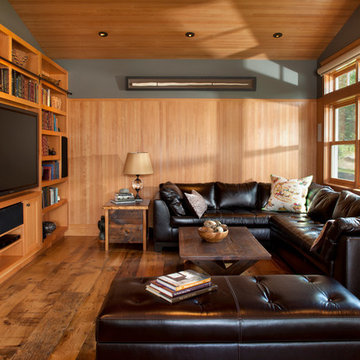
Custom Library and Games Room.
Ema Peter Photography
www.emapeter.com
Immagine di un soggiorno chic con pavimento in legno massello medio e parete attrezzata
Immagine di un soggiorno chic con pavimento in legno massello medio e parete attrezzata
Ricarica la pagina per non vedere più questo specifico annuncio
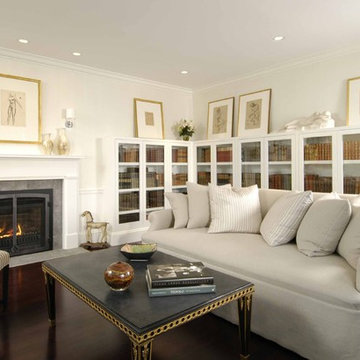
We added a gas insert fireplace to this elegant study, allowing for warmth & character while maintaining the sleek clean look of the room.
Idee per un soggiorno minimal con libreria e camino classico
Idee per un soggiorno minimal con libreria e camino classico
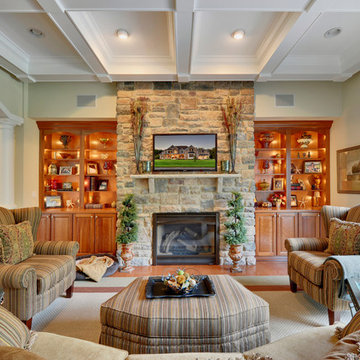
Ispirazione per un soggiorno chic con pareti beige, camino classico e cornice del camino in pietra
3.491 Foto di case e interni
Ricarica la pagina per non vedere più questo specifico annuncio
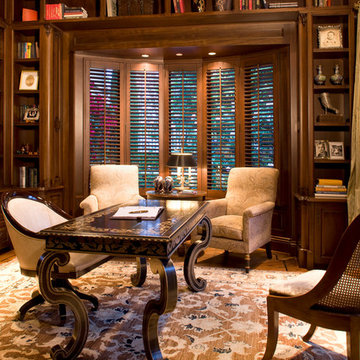
Photo by Grey Crawford.
This luxurious classic traditional residence was designed for a female executive in the apparel business.
The mahogany paneling in this home office beautifully contrasts with the soft and feminine accent of a Rose Tarlow desk.
Published in Luxe magazine Summer 2008. Winner of the American Society of Interior Designers' Gold Award for Best Home Over 3,500 Sq. Ft. Also, featured on HGTV's Top Ten in 2009.
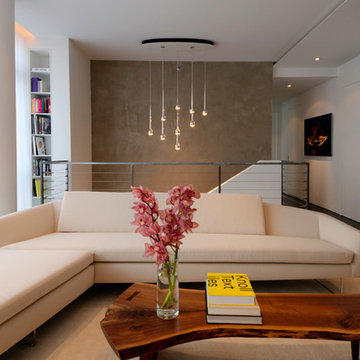
Ken Fischer Photography
Immagine di un soggiorno moderno stile loft con pareti bianche
Immagine di un soggiorno moderno stile loft con pareti bianche
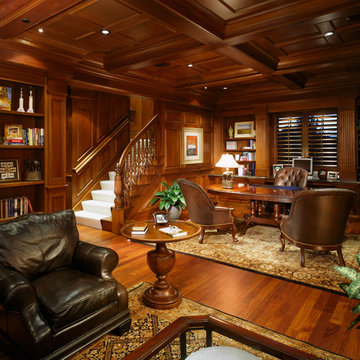
Immagine di un ampio studio classico con parquet scuro e scrivania autoportante
7


















