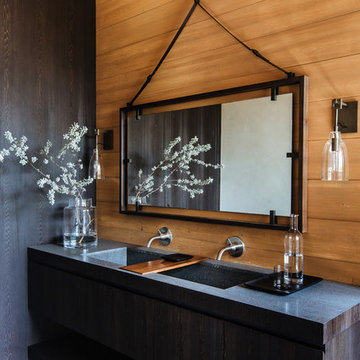173 Foto di case e interni
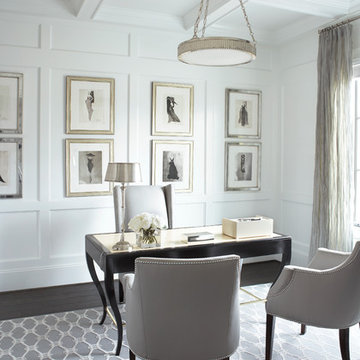
This three-story, 11,000-square-foot home showcases the highest levels of craftsmanship and design.
With shades of soft greys and linens, the interior of this home exemplifies sophistication and refinement. Dark ebony hardwood floors contrast with shades of white and walls of pale gray to create a striking aesthetic. The significant level of contrast between these ebony finishes and accents and the lighter fabrics and wall colors throughout contribute to the substantive character of the home. An eclectic mix of lighting with transitional to modern lines are found throughout the home. The kitchen features a custom-designed range hood and stainless Wolf and Sub-Zero appliances.
Rachel Boling Photography

Idee per un grande ingresso o corridoio classico con pareti beige, pavimento in gres porcellanato e pavimento multicolore
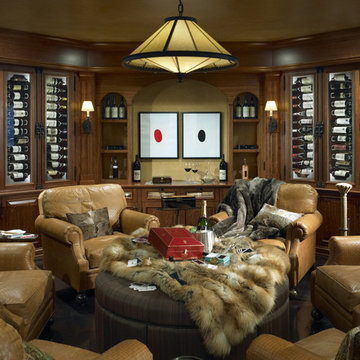
Chicago North Shore home remodel has Wine and cigar room with refrigerated wine storage display and conversation area.
Built- in custom cabinetry for humidors and additional wine storage. Nathan Kirkman Photography

Black Cables and Fittings on a wood interior staircase with black metal posts.
Railings by Keuka Studios www.keuka-studios.com
Photographer Dave Noonan

Upside Development completed an contemporary architectural transformation in Taylor Creek Ranch. Evolving from the belief that a beautiful home is more than just a very large home, this 1940’s bungalow was meticulously redesigned to entertain its next life. It's contemporary architecture is defined by the beautiful play of wood, brick, metal and stone elements. The flow interchanges all around the house between the dark black contrast of brick pillars and the live dynamic grain of the Canadian cedar facade. The multi level roof structure and wrapping canopies create the airy gloom similar to its neighbouring ravine.
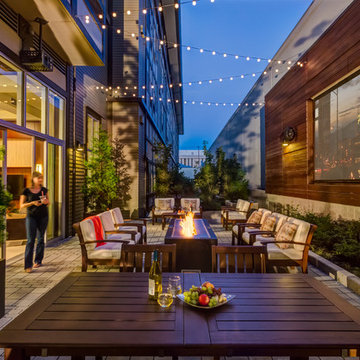
David Papazian
Idee per un grande patio o portico minimal in cortile con un focolare e pavimentazioni in cemento
Idee per un grande patio o portico minimal in cortile con un focolare e pavimentazioni in cemento
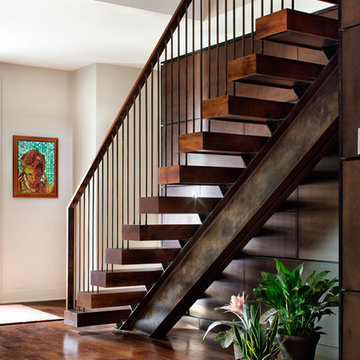
Design: Mark Lind
Project Management: Jon Strain
Photography: Paul Finkel, 2012
Ispirazione per una scala sospesa contemporanea con pedata in legno, nessuna alzata e parapetto in materiali misti
Ispirazione per una scala sospesa contemporanea con pedata in legno, nessuna alzata e parapetto in materiali misti
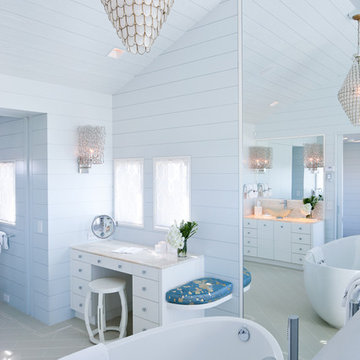
The compact master suite with a ladies make-up vanity.
Foto di una piccola stanza da bagno padronale stile marinaro con vasca freestanding, ante lisce, ante bianche, top in onice, pareti blu e pavimento in travertino
Foto di una piccola stanza da bagno padronale stile marinaro con vasca freestanding, ante lisce, ante bianche, top in onice, pareti blu e pavimento in travertino

Lake Front Country Estate Kitchen, designed by Tom Markalunas, built by Resort Custom Homes. Photography by Rachael Boling
Immagine di un'ampia cucina tradizionale con lavello stile country, ante lisce, ante bianche, top in granito, paraspruzzi bianco, paraspruzzi con piastrelle diamantate, elettrodomestici in acciaio inossidabile e parquet chiaro
Immagine di un'ampia cucina tradizionale con lavello stile country, ante lisce, ante bianche, top in granito, paraspruzzi bianco, paraspruzzi con piastrelle diamantate, elettrodomestici in acciaio inossidabile e parquet chiaro
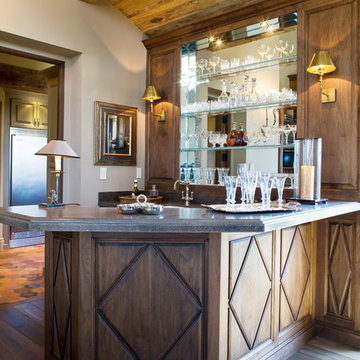
This home wet bar features solid black walnut raised panels with custom, diamond shaped panels.
Esempio di un grande angolo bar con lavandino tradizionale con ante con bugna sagomata, ante in legno scuro, top in quarzite e top grigio
Esempio di un grande angolo bar con lavandino tradizionale con ante con bugna sagomata, ante in legno scuro, top in quarzite e top grigio
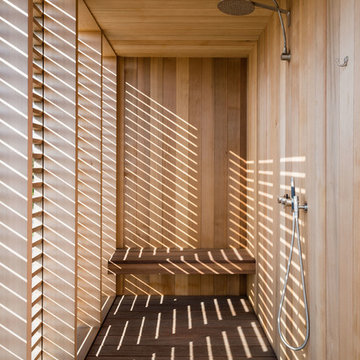
Raimund Koch
Foto di una stanza da bagno contemporanea di medie dimensioni con parquet scuro
Foto di una stanza da bagno contemporanea di medie dimensioni con parquet scuro
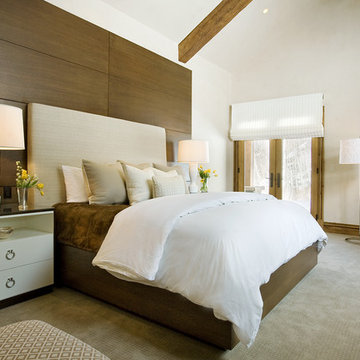
Modern bedroom set: bed and wall paneling built by EliSons Workshop, using warm brown stained rift white oak with a custom upholstered headboard. Conceptual design by Home Interiors.
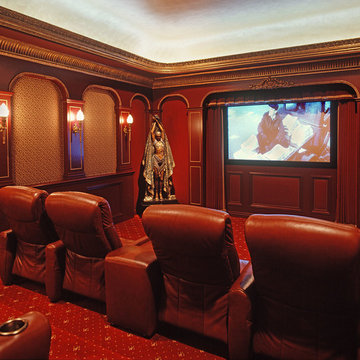
Danny Piassick
Foto di un grande home theatre vittoriano chiuso con pareti rosse, moquette, pavimento rosso e parete attrezzata
Foto di un grande home theatre vittoriano chiuso con pareti rosse, moquette, pavimento rosso e parete attrezzata

Southwest Colorado mountain home. Made of timber, log and stone. Stone fireplace. Rustic rough-hewn wood flooring.
Idee per un soggiorno rustico di medie dimensioni e aperto con camino ad angolo, cornice del camino in pietra, pareti marroni, parquet scuro, TV a parete e pavimento marrone
Idee per un soggiorno rustico di medie dimensioni e aperto con camino ad angolo, cornice del camino in pietra, pareti marroni, parquet scuro, TV a parete e pavimento marrone
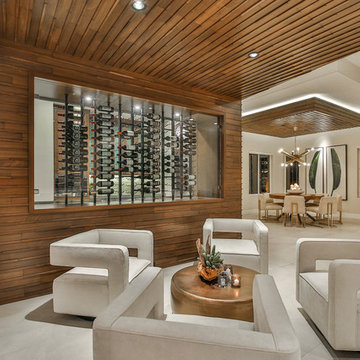
Trent Teigen
Immagine di una cantina minimal di medie dimensioni con pavimento in gres porcellanato, portabottiglie a vista e pavimento beige
Immagine di una cantina minimal di medie dimensioni con pavimento in gres porcellanato, portabottiglie a vista e pavimento beige
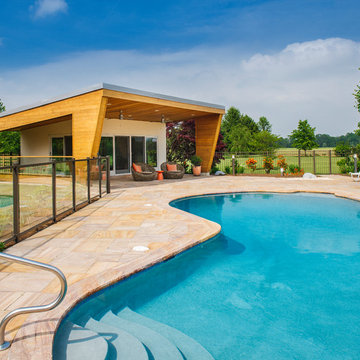
Relaxing in the summertime has never looked more beautiful. Whether you're looking to catch some sun, or cool off from a hot day, you will find plenty of amusement with this project. This timeless, contemporary pool house will be the biggest hit among friends and family.
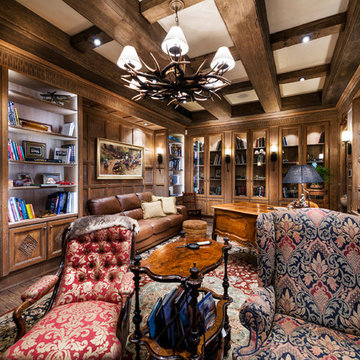
Interior Architecture design detail, finishes decor & furniture
by Jodie Cooper Design
Study finished with Oakleaf
Historical moldings imported from the UK
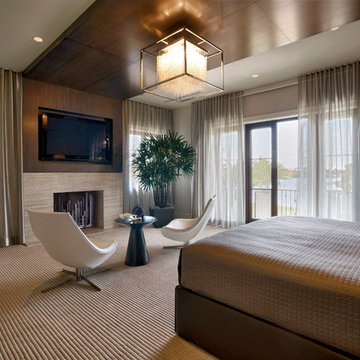
Contemporary Master Bedroom
Immagine di una grande camera matrimoniale minimal con moquette, camino classico e pareti beige
Immagine di una grande camera matrimoniale minimal con moquette, camino classico e pareti beige
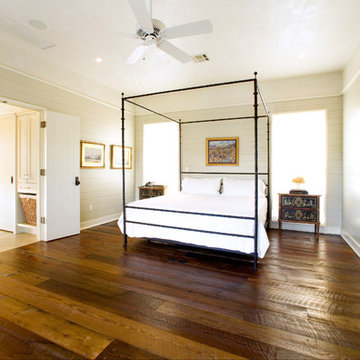
© Paul Finkel Photography
Ispirazione per una grande camera matrimoniale rustica con pareti beige, parquet scuro, nessun camino e pavimento marrone
Ispirazione per una grande camera matrimoniale rustica con pareti beige, parquet scuro, nessun camino e pavimento marrone
173 Foto di case e interni
4


















