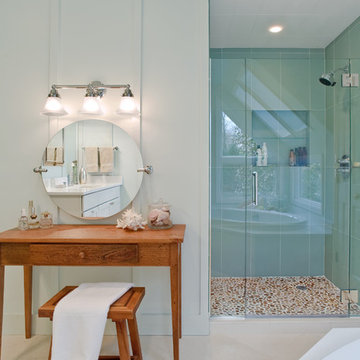173 Foto di case e interni
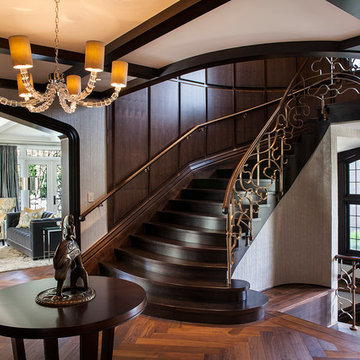
Ispirazione per una grande scala curva chic con pedata in legno, alzata in legno e parapetto in metallo
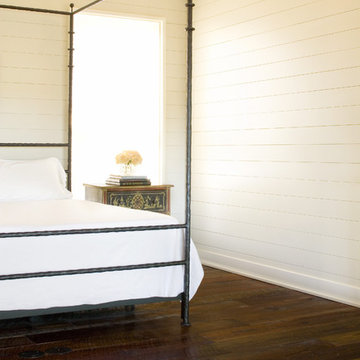
© Paul Finkel Photography
Esempio di una camera da letto stile rurale con pareti bianche, parquet scuro e pavimento marrone
Esempio di una camera da letto stile rurale con pareti bianche, parquet scuro e pavimento marrone
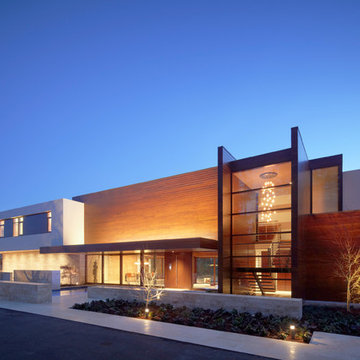
Tim Griffith
Foto della facciata di una casa grande moderna a due piani con rivestimenti misti e tetto piano
Foto della facciata di una casa grande moderna a due piani con rivestimenti misti e tetto piano
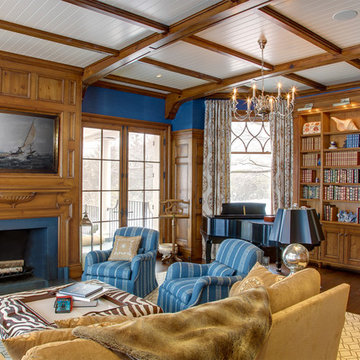
Douglas Vanderhorn Architects
Foto di un soggiorno chic chiuso con libreria, pareti blu, pavimento in legno massello medio, camino classico e nessuna TV
Foto di un soggiorno chic chiuso con libreria, pareti blu, pavimento in legno massello medio, camino classico e nessuna TV
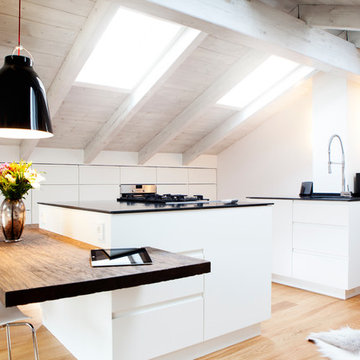
BESPOKE
Esempio di una grande cucina parallela nordica chiusa con ante lisce, parquet chiaro, 2 o più isole, elettrodomestici da incasso, lavello integrato, top in superficie solida, paraspruzzi bianco, paraspruzzi in legno e pavimento marrone
Esempio di una grande cucina parallela nordica chiusa con ante lisce, parquet chiaro, 2 o più isole, elettrodomestici da incasso, lavello integrato, top in superficie solida, paraspruzzi bianco, paraspruzzi in legno e pavimento marrone

This dramatic contemporary residence features extraordinary design with magnificent views of Angel Island, the Golden Gate Bridge, and the ever changing San Francisco Bay. The amazing great room has soaring 36 foot ceilings, a Carnelian granite cascading waterfall flanked by stairways on each side, and an unique patterned sky roof of redwood and cedar. The 57 foyer windows and glass double doors are specifically designed to frame the world class views. Designed by world-renowned architect Angela Danadjieva as her personal residence, this unique architectural masterpiece features intricate woodwork and innovative environmental construction standards offering an ecological sanctuary with the natural granite flooring and planters and a 10 ft. indoor waterfall. The fluctuating light filtering through the sculptured redwood ceilings creates a reflective and varying ambiance. Other features include a reinforced concrete structure, multi-layered slate roof, a natural garden with granite and stone patio leading to a lawn overlooking the San Francisco Bay. Completing the home is a spacious master suite with a granite bath, an office / second bedroom featuring a granite bath, a third guest bedroom suite and a den / 4th bedroom with bath. Other features include an electronic controlled gate with a stone driveway to the two car garage and a dumb waiter from the garage to the granite kitchen.
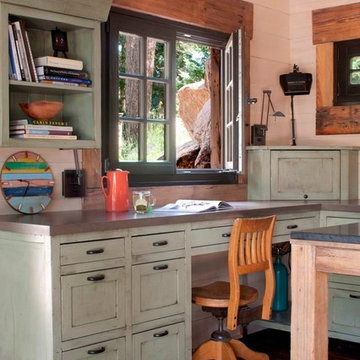
This award-winning and intimate cottage was rebuilt on the site of a deteriorating outbuilding. Doubling as a custom jewelry studio and guest retreat, the cottage’s timeless design was inspired by old National Parks rough-stone shelters that the owners had fallen in love with. A single living space boasts custom built-ins for jewelry work, a Murphy bed for overnight guests, and a stone fireplace for warmth and relaxation. A cozy loft nestles behind rustic timber trusses above. Expansive sliding glass doors open to an outdoor living terrace overlooking a serene wooded meadow.
Photos by: Emily Minton Redfield
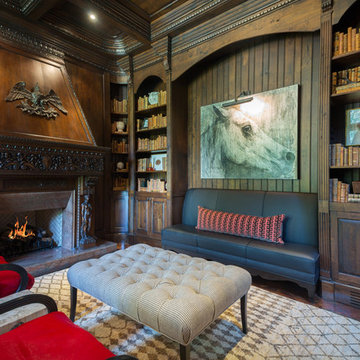
The dark paneled study is layered in warm woods and highlighted by detailed carvings. A banquette between the bookshelves expands the seating options.
A Bonisolli Photography
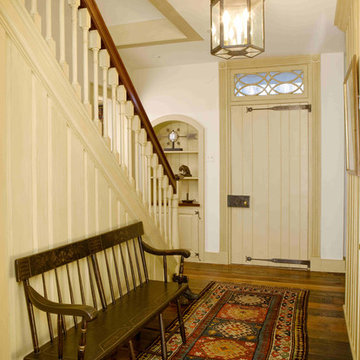
Foyer of new construction farmhouse in Chester County, PA features custom lighting design and fixtures from Winterhur Museum's Archives Collection. The chandelier was a custom designed and fabricated piece, one of a kind. The bench and rug are antiques.
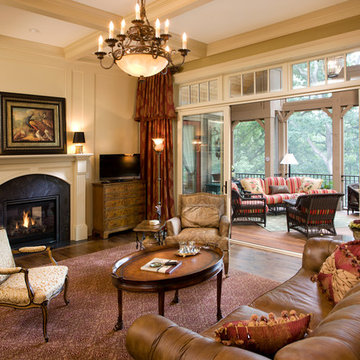
Photography: Landmark Photography
Immagine di un grande soggiorno classico aperto con pareti beige, pavimento in legno massello medio, TV autoportante e camino bifacciale
Immagine di un grande soggiorno classico aperto con pareti beige, pavimento in legno massello medio, TV autoportante e camino bifacciale
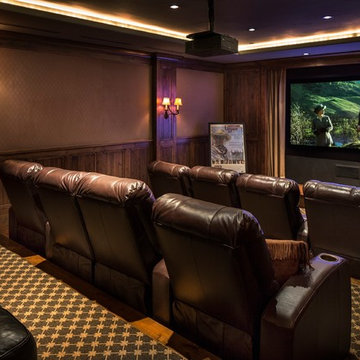
Peter Malinowski / InSite Architectural Photography
Foto di un grande home theatre stile rurale chiuso con pareti marroni, moquette e schermo di proiezione
Foto di un grande home theatre stile rurale chiuso con pareti marroni, moquette e schermo di proiezione
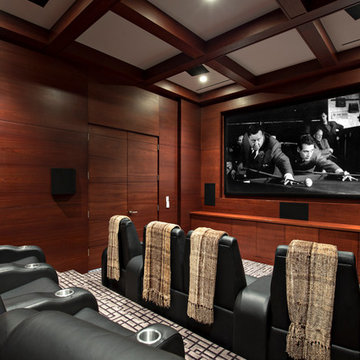
Contemporary Style
Architectural Photography - Ron Rosenzweig
Esempio di un grande home theatre design chiuso con moquette e schermo di proiezione
Esempio di un grande home theatre design chiuso con moquette e schermo di proiezione
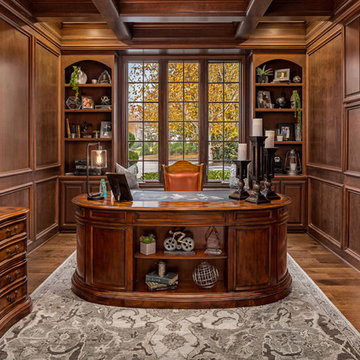
Clarity NW
Ispirazione per un ufficio chic di medie dimensioni con pareti marroni, pavimento in legno massello medio, nessun camino, scrivania autoportante e pavimento marrone
Ispirazione per un ufficio chic di medie dimensioni con pareti marroni, pavimento in legno massello medio, nessun camino, scrivania autoportante e pavimento marrone
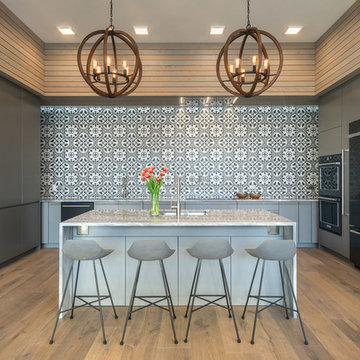
Penthouse PH500. The Barwil Builidng at 307 Tchoupitoulas Street, New Orleans, LA.
Photography: Justin Cordova. Custom kitchen with solid wood cabinets, ten foot tall extra deep pantry wall, island with waterfall Brazilian marble counters, built in black stainless steel appliances, porcelain tiled backsplash wall, induction cooktop, pot filler hidden remote controlled ceiling exhaust system, and two deep stainless steel sinks.
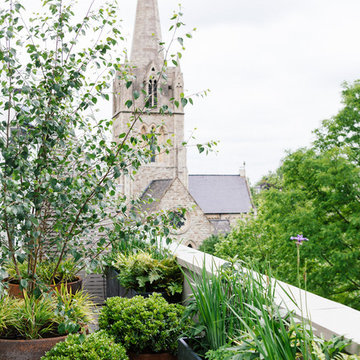
Domus Nova, De Rosee Sa Architects
Esempio di una terrazza contemporanea di medie dimensioni
Esempio di una terrazza contemporanea di medie dimensioni
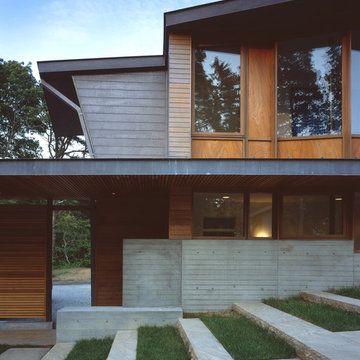
Entry; Photo Credit: John Linden
Idee per la facciata di una casa ampia contemporanea a due piani con rivestimento in legno e terreno in pendenza
Idee per la facciata di una casa ampia contemporanea a due piani con rivestimento in legno e terreno in pendenza
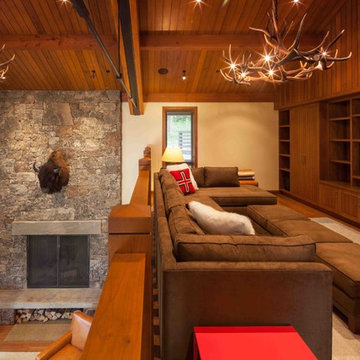
A few select "kitsch" rustic flourishes--antler chandeliers, bison taxidermy--look beautiful and sculptural in an otherwise refined context. Architecture & interior design by Michael Howells.
Photos by David Agnello, copyright 2012. www.davidagnello.com
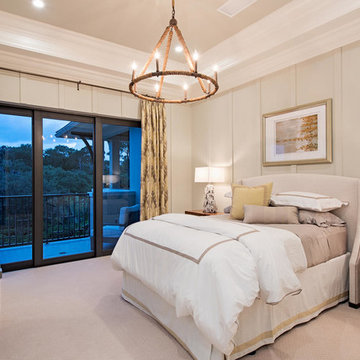
Ispirazione per un'ampia camera degli ospiti classica con pareti beige e moquette
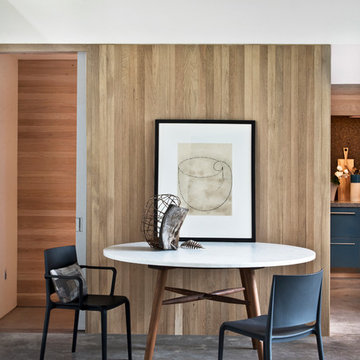
Idee per una sala da pranzo aperta verso il soggiorno design di medie dimensioni con pavimento in cemento, pareti bianche e pavimento grigio
173 Foto di case e interni
6


















