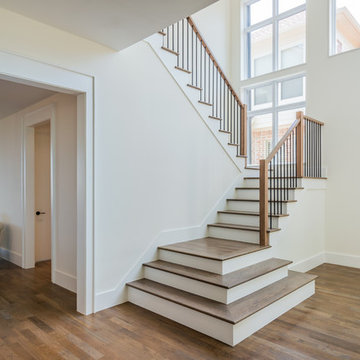541.853 Foto di case e interni

Photo credits: Design Imaging Studios.
Master bathrooms features a zero clearance shower with a rustic look.
Foto di una stretta e lunga stanza da bagno con doccia costiera di medie dimensioni con nessun'anta, ante in legno bruno, lavabo a bacinella, top in legno, doccia a filo pavimento, pareti gialle, WC monopezzo, piastrelle bianche, piastrelle in ceramica, pavimento con piastrelle in ceramica, porta doccia a battente e top marrone
Foto di una stretta e lunga stanza da bagno con doccia costiera di medie dimensioni con nessun'anta, ante in legno bruno, lavabo a bacinella, top in legno, doccia a filo pavimento, pareti gialle, WC monopezzo, piastrelle bianche, piastrelle in ceramica, pavimento con piastrelle in ceramica, porta doccia a battente e top marrone
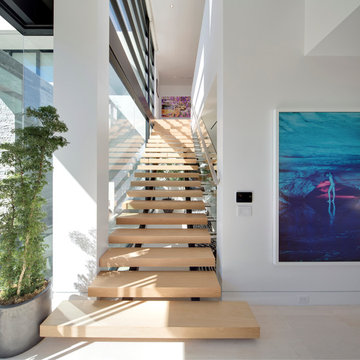
Nick Springett Photography
Esempio di un'ampia scala a rampa dritta design con pedata in legno e nessuna alzata
Esempio di un'ampia scala a rampa dritta design con pedata in legno e nessuna alzata
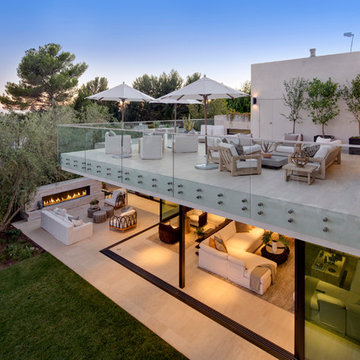
Nick Springett Photography
Foto di un ampio patio o portico minimal dietro casa con un focolare, piastrelle e un tetto a sbalzo
Foto di un ampio patio o portico minimal dietro casa con un focolare, piastrelle e un tetto a sbalzo

Newport653
Foto della villa grande bianca classica a due piani con rivestimento in legno e copertura mista
Foto della villa grande bianca classica a due piani con rivestimento in legno e copertura mista

Idee per un angolo bar con lavandino moderno di medie dimensioni con lavello sottopiano, ante in stile shaker, ante in legno bruno, top in quarzo composito, paraspruzzi multicolore, paraspruzzi con piastrelle a mosaico e pavimento con piastrelle in ceramica
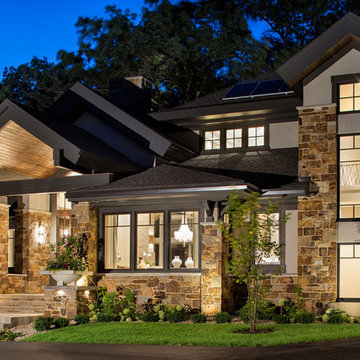
Idee per la facciata di una casa ampia beige contemporanea a tre piani con rivestimento in pietra
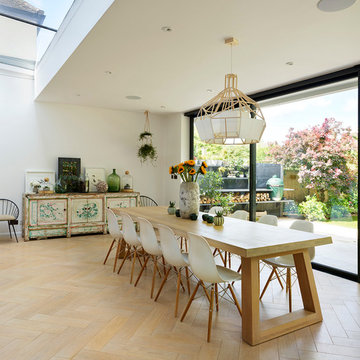
Kitchen Architecture – bulthaup b3 furniture in kaolin and graphite with Neolith Estaturio marble work surface and back splash and a natural structured oak bar.
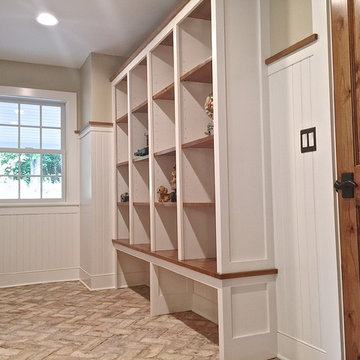
Mudroom cubbies and bench, adjustable shelves.
Idee per un ingresso con anticamera tradizionale di medie dimensioni con pareti beige, pavimento in mattoni, una porta singola e una porta in legno scuro
Idee per un ingresso con anticamera tradizionale di medie dimensioni con pareti beige, pavimento in mattoni, una porta singola e una porta in legno scuro
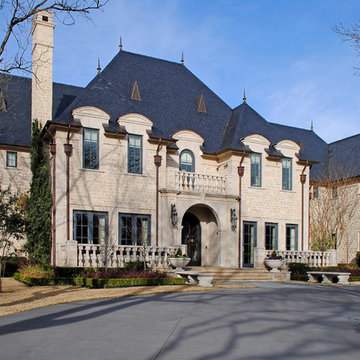
Foto della villa grande beige classica a due piani con rivestimento in pietra, falda a timpano e copertura a scandole
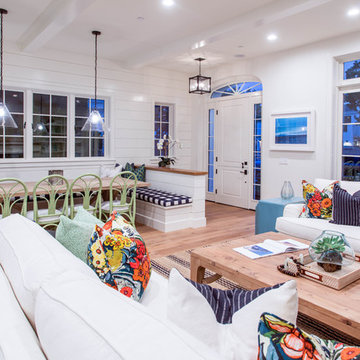
East Coast meets West Coast in this Hamptons inspired beach house!
Interior Design + Furnishings by Blackband Design
Home Build + Design by Miken Construction
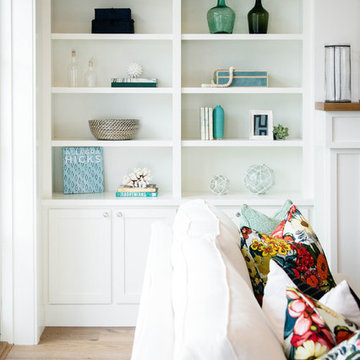
East Coast meets West Coast in this Hamptons inspired beach house!
Interior Design + Furnishings by Blackband Design
Home Build + Design by Miken Construction
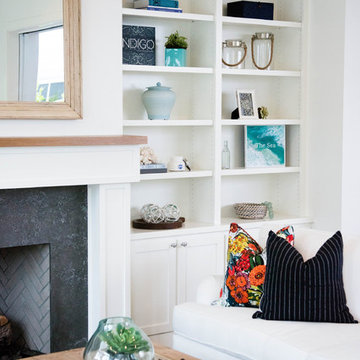
East Coast meets West Coast in this Hamptons inspired beach house!
Interior Design + Furnishings by Blackband Design
Home Build + Design by Miken Construction
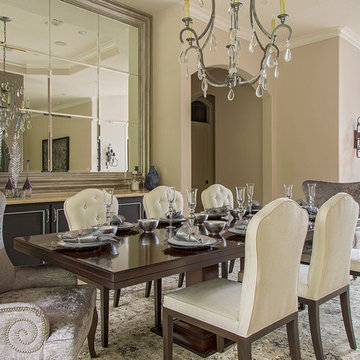
Almost every room in the house offers stunning views of the outdoor living space and golf course. The dining room is subtly elegant creating an intimate dining space but also a space to enjoy looking outdoors. The custom chairs have a curved back design to contrast with the linear dining table. The host and hostess chairs add texture and Texas chic with their velvet alligator skin fabric. Permanently set, the tableware sparkles under the crystal chandelier revitalized by a talented faux finisher.
Erika Barczak, By Design Interiors Inc.
Photo Credit: Daniel Angulo www.danielangulo.com
Builder: Kichi Creek Builders
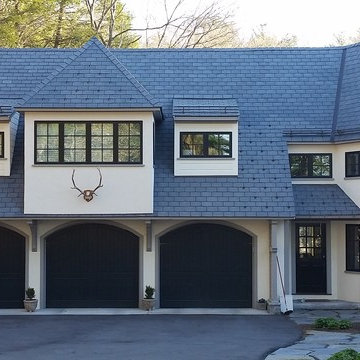
Front Elevation
Design by R & P Lowell Architects
Immagine di un ampio garage per tre auto connesso tradizionale con ufficio, studio o laboratorio
Immagine di un ampio garage per tre auto connesso tradizionale con ufficio, studio o laboratorio

Idee per un'ampia cucina stile rurale con lavello sottopiano, ante in stile shaker, ante in legno bruno, top in granito, paraspruzzi grigio, paraspruzzi con piastrelle in pietra, elettrodomestici da incasso, pavimento in gres porcellanato e pavimento beige
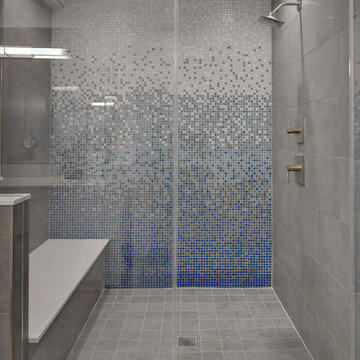
This stunning mosaic tile accent wall was completely custom designed and hand laid. The gradient goes from white to blue with gray tones in-between that accent the gray tiles on the other walls and the white tiles on the ceiling. The white quartz bench and shower curb create crisp clean lines in this modern master walk in shower.
RRS Design + Build is a Austin based general contractor specializing in high end remodels and custom home builds. As a leader in contemporary, modern and mid century modern design, we are the clear choice for a superior product and experience. We would love the opportunity to serve you on your next project endeavor. Put our award winning team to work for you today!

Interior Design, Interior Architecture, Construction Administration, Custom Millwork & Furniture Design by Chango & Co.
Photography by Jacob Snavely
Foto di un ampio bagno di servizio design con parquet scuro, lavabo sottopiano, pareti multicolore, pavimento marrone e top nero
Foto di un ampio bagno di servizio design con parquet scuro, lavabo sottopiano, pareti multicolore, pavimento marrone e top nero
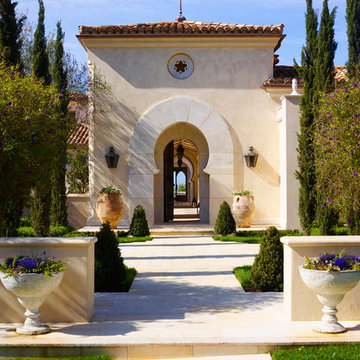
Foto di una grande porta d'ingresso mediterranea con pareti beige, pavimento in pietra calcarea, una porta singola, una porta in legno scuro e pavimento beige
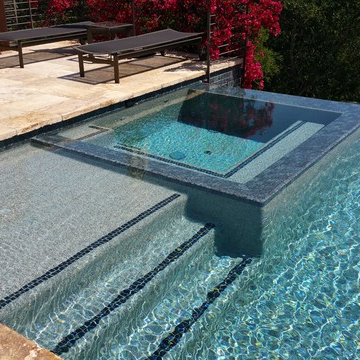
Foto di una grande piscina a sfioro infinito minimalista rettangolare dietro casa con una dépendance a bordo piscina e piastrelle
541.853 Foto di case e interni
60


















