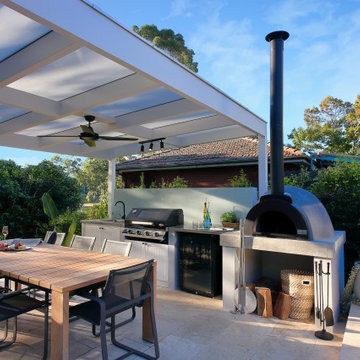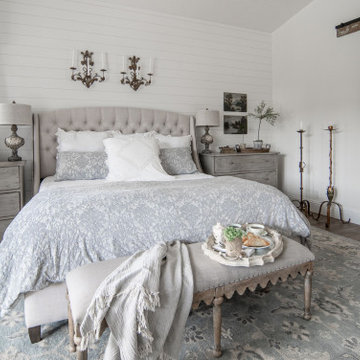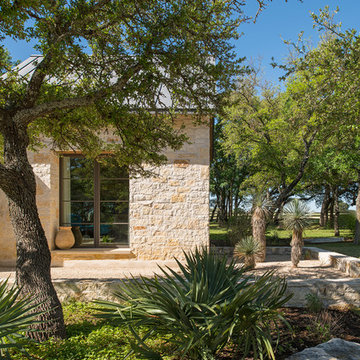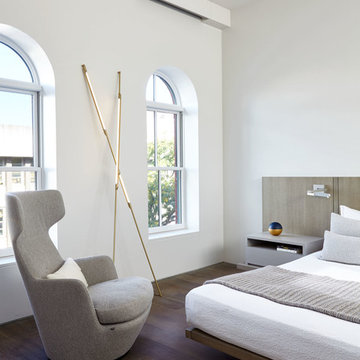106.562 Foto di case e interni di medie dimensioni

Esempio di una cucina ad U design di medie dimensioni con pavimento marrone, ante lisce, ante grigie, paraspruzzi nero, elettrodomestici in acciaio inossidabile, pavimento in legno massello medio, penisola e top bianco

Ingresso e scala. La scala esistente è stata rivestita in marmo nero marquinia, alla base il mobile del soggiorno abbraccia la scala e arriva a completarsi nel mobile del'ingresso. Pareti verdi e pavimento ingresso in marmo verde alpi.
Nel sotto scala è stata ricavato un armadio guardaroba per l'ingresso.

Esempio di una cucina classica di medie dimensioni con lavello sottopiano, ante in stile shaker, top in quarzo composito, paraspruzzi bianco, paraspruzzi in quarzo composito, elettrodomestici neri, pavimento in legno massello medio, pavimento marrone, top bianco, soffitto ribassato, soffitto in legno e ante in legno scuro

Modern farmhouse designs by Jessica Koltun in Dallas, TX. Light oak floors, navy cabinets, blue cabinets, chrome fixtures, gold mirrors, subway tile, zellige square tile, black vertical fireplace tile, black wall sconces, gold chandeliers, gold hardware, navy blue wall tile, marble hex tile, marble geometric tile, modern style, contemporary, modern tile, interior design, real estate, for sale, luxury listing, dark shaker doors, blue shaker cabinets, white subway shower

Katherine Jackson Architectural Photography
Ispirazione per la villa grigia classica a tre piani di medie dimensioni con rivestimento in legno, tetto a capanna e copertura a scandole
Ispirazione per la villa grigia classica a tre piani di medie dimensioni con rivestimento in legno, tetto a capanna e copertura a scandole

Custom-made outdoor kitchen, incorporating BBQ, fridge, Pizza oven, sink and storage space.
Pergola creating a light filled covered dining space
Travertine paving complimenting the contemporary colour palette

Transitional kitchen pantry with white inset-construction cabinets. Built-in appliances. Rollout shelves in tall pantry cabinets. Lazy Susan in base cabinet. Icemaker.

Esempio di un bagno di servizio classico di medie dimensioni con nessun'anta, ante grigie, lavabo sottopiano, pavimento marrone, top grigio e mobile bagno incassato

Baño dimensiones medias con suelo de cerámica porcelánica de gran formato. Plato de ducha ejecutado de obra y solado con porcelánico imitación madera. Emparchado de piedra en zona de lavabo, etc..

agajphoto
Ispirazione per una cucina minimalista di medie dimensioni con lavello da incasso, ante bianche, top in quarzite, paraspruzzi grigio, paraspruzzi con piastrelle in ceramica, elettrodomestici in acciaio inossidabile, parquet chiaro, pavimento beige e top grigio
Ispirazione per una cucina minimalista di medie dimensioni con lavello da incasso, ante bianche, top in quarzite, paraspruzzi grigio, paraspruzzi con piastrelle in ceramica, elettrodomestici in acciaio inossidabile, parquet chiaro, pavimento beige e top grigio

Based in New York, with over 50 years in the industry our business is built on a foundation of steadfast commitment to client satisfaction.
Foto di una stanza da bagno padronale tradizionale di medie dimensioni con ante di vetro, ante bianche, vasca idromassaggio, doccia aperta, WC a due pezzi, piastrelle bianche, piastrelle a mosaico, pareti bianche, pavimento in gres porcellanato, lavabo sottopiano, top piastrellato, pavimento bianco e porta doccia a battente
Foto di una stanza da bagno padronale tradizionale di medie dimensioni con ante di vetro, ante bianche, vasca idromassaggio, doccia aperta, WC a due pezzi, piastrelle bianche, piastrelle a mosaico, pareti bianche, pavimento in gres porcellanato, lavabo sottopiano, top piastrellato, pavimento bianco e porta doccia a battente

The goal of this project was to upgrade the builder grade finishes and create an ergonomic space that had a contemporary feel. This bathroom transformed from a standard, builder grade bathroom to a contemporary urban oasis. This was one of my favorite projects, I know I say that about most of my projects but this one really took an amazing transformation. By removing the walls surrounding the shower and relocating the toilet it visually opened up the space. Creating a deeper shower allowed for the tub to be incorporated into the wet area. Adding a LED panel in the back of the shower gave the illusion of a depth and created a unique storage ledge. A custom vanity keeps a clean front with different storage options and linear limestone draws the eye towards the stacked stone accent wall.
Houzz Write Up: https://www.houzz.com/magazine/inside-houzz-a-chopped-up-bathroom-goes-streamlined-and-swank-stsetivw-vs~27263720
The layout of this bathroom was opened up to get rid of the hallway effect, being only 7 foot wide, this bathroom needed all the width it could muster. Using light flooring in the form of natural lime stone 12x24 tiles with a linear pattern, it really draws the eye down the length of the room which is what we needed. Then, breaking up the space a little with the stone pebble flooring in the shower, this client enjoyed his time living in Japan and wanted to incorporate some of the elements that he appreciated while living there. The dark stacked stone feature wall behind the tub is the perfect backdrop for the LED panel, giving the illusion of a window and also creates a cool storage shelf for the tub. A narrow, but tasteful, oval freestanding tub fit effortlessly in the back of the shower. With a sloped floor, ensuring no standing water either in the shower floor or behind the tub, every thought went into engineering this Atlanta bathroom to last the test of time. With now adequate space in the shower, there was space for adjacent shower heads controlled by Kohler digital valves. A hand wand was added for use and convenience of cleaning as well. On the vanity are semi-vessel sinks which give the appearance of vessel sinks, but with the added benefit of a deeper, rounded basin to avoid splashing. Wall mounted faucets add sophistication as well as less cleaning maintenance over time. The custom vanity is streamlined with drawers, doors and a pull out for a can or hamper.
A wonderful project and equally wonderful client. I really enjoyed working with this client and the creative direction of this project.
Brushed nickel shower head with digital shower valve, freestanding bathtub, curbless shower with hidden shower drain, flat pebble shower floor, shelf over tub with LED lighting, gray vanity with drawer fronts, white square ceramic sinks, wall mount faucets and lighting under vanity. Hidden Drain shower system. Atlanta Bathroom.

Updated kitchen with custom green cabinetry, black countertops, custom hood vent for 36" Wolf range with designer tile and stained wood tongue and groove backsplash.

A merge of modern lines with classic shapes and materials creates a refreshingly timeless appeal for these secondary bath remodels. All three baths showcasing different design elements with a continuity of warm woods, natural stone, and scaled lighting making them perfect for guest retreats.

In collaboration with Darcy Tsung Design, we took a small, cramped kitchen and created an open layout for entertaining. The owner is an accomplished chef who wanted a purpose-built kitchen to house all of her specialty items, including pullouts for a Kitchen Aid mixer, a coffee station, and cabinet inserts for knives, spices, and cutting boards. Our traditional, yet still up to date, design was influenced by the owner's antique heirloom dining table and chairs. We seamlessly incorporated that much beloved set of furniture, and gave a prominent place for the owner's colorful artwork.

This fun pantry makes you want to learn to cook! Coronata wallcovering by Osborne & Little, wood counters by Grothouse, wood flooring by Old to Gold. Plenty of storage provided for the large family's needs year-round.

Foto di una camera da letto di medie dimensioni con pareti bianche, parquet scuro e pavimento marrone

Immagine di un bagno di servizio minimal di medie dimensioni con WC sospeso, pareti grigie, pavimento in gres porcellanato, pavimento grigio, piastrelle multicolore e lastra di pietra

Photo Credit: Paul Bardagjy
Esempio della villa beige contemporanea a un piano di medie dimensioni con rivestimento in pietra e copertura in metallo o lamiera
Esempio della villa beige contemporanea a un piano di medie dimensioni con rivestimento in pietra e copertura in metallo o lamiera

Joshua McHugh
Esempio di una camera matrimoniale moderna di medie dimensioni con pareti bianche, pavimento marrone e parquet scuro
Esempio di una camera matrimoniale moderna di medie dimensioni con pareti bianche, pavimento marrone e parquet scuro
106.562 Foto di case e interni di medie dimensioni
1

















