142 Foto di case e interni
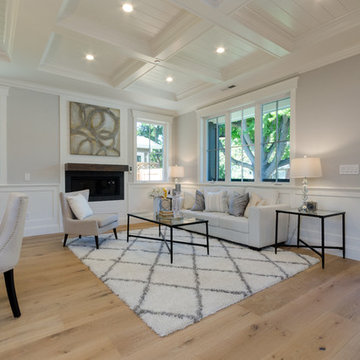
Esempio di un soggiorno country di medie dimensioni e aperto con pareti grigie, parquet chiaro, camino lineare Ribbon, cornice del camino in legno, TV a parete e pavimento beige
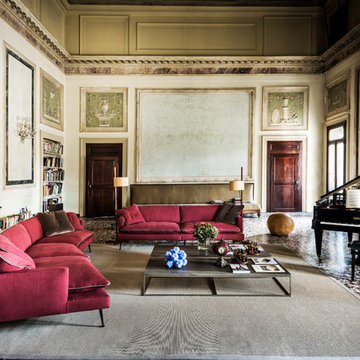
Immagine di un grande soggiorno chic chiuso con sala della musica, pareti beige e nessuna TV
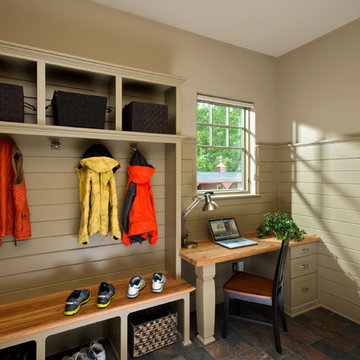
Randall Perry Photography
Landscaping:
Mandy Springs Nursery
In ground pool:
The Pool Guys
Idee per un ingresso con anticamera rustico con pareti beige
Idee per un ingresso con anticamera rustico con pareti beige
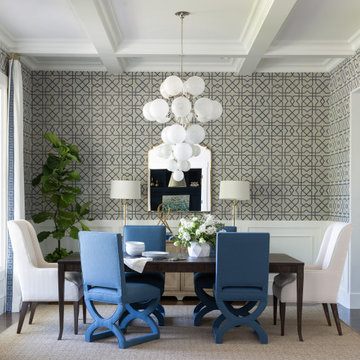
A Dallas dining room featuring geometric grasscloth wallpaper and a statement chandelier.
Idee per una grande sala da pranzo stile marino chiusa con pareti multicolore, parquet scuro e pavimento marrone
Idee per una grande sala da pranzo stile marino chiusa con pareti multicolore, parquet scuro e pavimento marrone

Tim Clarke-Payton
Immagine di un grande soggiorno classico chiuso con sala formale, pareti grigie, pavimento in legno massello medio, nessuna TV, camino classico e pavimento marrone
Immagine di un grande soggiorno classico chiuso con sala formale, pareti grigie, pavimento in legno massello medio, nessuna TV, camino classico e pavimento marrone

Idee per una piccola lavanderia multiuso classica con top in granito, pareti grigie, pavimento in pietra calcarea, lavatrice e asciugatrice affiancate, top nero, ante a filo e ante grigie
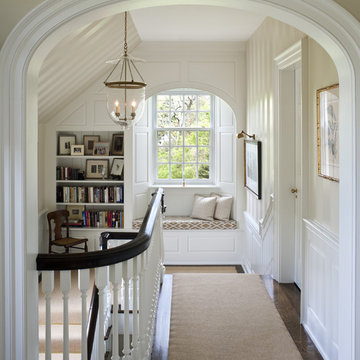
Photographer: Tom Crane
Immagine di una grande scala a "U" tradizionale
Immagine di una grande scala a "U" tradizionale

The family living in this shingled roofed home on the Peninsula loves color and pattern. At the heart of the two-story house, we created a library with high gloss lapis blue walls. The tête-à-tête provides an inviting place for the couple to read while their children play games at the antique card table. As a counterpoint, the open planned family, dining room, and kitchen have white walls. We selected a deep aubergine for the kitchen cabinetry. In the tranquil master suite, we layered celadon and sky blue while the daughters' room features pink, purple, and citrine.

Tall board and batten wainscoting is used to wrap this ensuite bath. An antique dresser was converted into a sink.
Immagine di una stanza da bagno padronale tradizionale di medie dimensioni con pavimento in marmo, lavabo da incasso, top in marmo, pavimento grigio, top bianco, ante in legno bruno, pareti viola e ante con riquadro incassato
Immagine di una stanza da bagno padronale tradizionale di medie dimensioni con pavimento in marmo, lavabo da incasso, top in marmo, pavimento grigio, top bianco, ante in legno bruno, pareti viola e ante con riquadro incassato
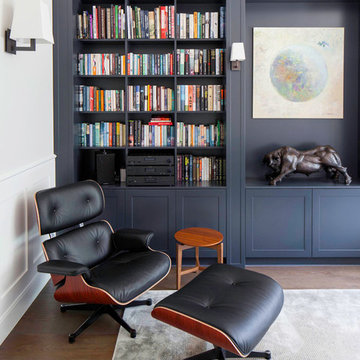
Bespoke, built-in bookcases with Classic Eames Lounge Chair for family library.
Original artwork by Alicia Zimnickas
Interior design: Alicia Zimnickas for Amberth
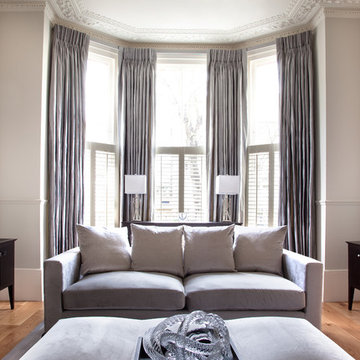
Paul Craig ©Paul Craig 2014 All Rights Reserved. Interior Design - Cochrane Design
Esempio di un soggiorno vittoriano con sala formale, pareti grigie e pavimento in legno massello medio
Esempio di un soggiorno vittoriano con sala formale, pareti grigie e pavimento in legno massello medio

Laura Moss
Foto di una grande stanza da bagno padronale vittoriana con vasca freestanding, pareti marroni, nessun'anta, ante bianche, piastrelle bianche, pavimento in marmo e pavimento bianco
Foto di una grande stanza da bagno padronale vittoriana con vasca freestanding, pareti marroni, nessun'anta, ante bianche, piastrelle bianche, pavimento in marmo e pavimento bianco
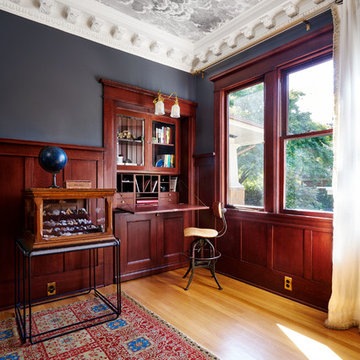
Photography by Blackstone Studios
Restoration by Arciform
Decorated by Lord Design
Rug from Christiane Millinger
Foto di uno studio eclettico di medie dimensioni con pavimento in legno massello medio, scrivania incassata e pareti nere
Foto di uno studio eclettico di medie dimensioni con pavimento in legno massello medio, scrivania incassata e pareti nere
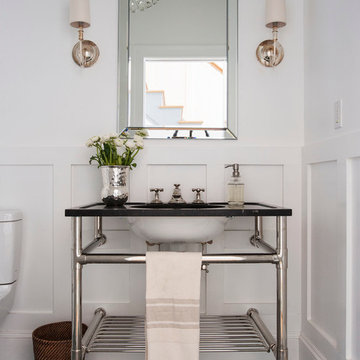
A metal sink brings an industrial flair to offset the transitional wall-paneling.
Matthew Willams Photography
Victoria Kirk Interiors Co-Designer
Esempio di una piccola stanza da bagno con doccia classica con lavabo a consolle, nessun'anta, pareti bianche e pavimento con piastrelle a mosaico
Esempio di una piccola stanza da bagno con doccia classica con lavabo a consolle, nessun'anta, pareti bianche e pavimento con piastrelle a mosaico
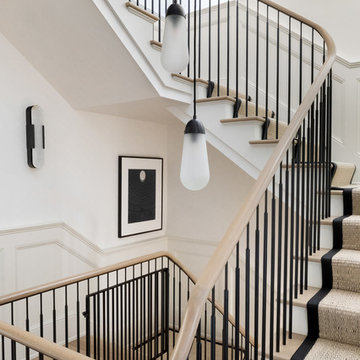
Austin Victorian by Chango & Co.
Architectural Advisement & Interior Design by Chango & Co.
Architecture by William Hablinski
Construction by J Pinnelli Co.
Photography by Sarah Elliott

http://211westerlyroad.com
Introducing a distinctive residence in the coveted Weston Estate's neighborhood. A striking antique mirrored fireplace wall accents the majestic family room. The European elegance of the custom millwork in the entertainment sized dining room accents the recently renovated designer kitchen. Decorative French doors overlook the tiered granite and stone terrace leading to a resort-quality pool, outdoor fireplace, wading pool and hot tub. The library's rich wood paneling, an enchanting music room and first floor bedroom guest suite complete the main floor. The grande master suite has a palatial dressing room, private office and luxurious spa-like bathroom. The mud room is equipped with a dumbwaiter for your convenience. The walk-out entertainment level includes a state-of-the-art home theatre, wine cellar and billiards room that lead to a covered terrace. A semi-circular driveway and gated grounds complete the landscape for the ultimate definition of luxurious living.
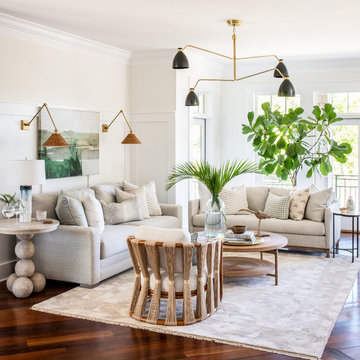
Foto di un soggiorno stile marinaro aperto con pavimento in legno massello medio, sala formale, pareti bianche e tappeto
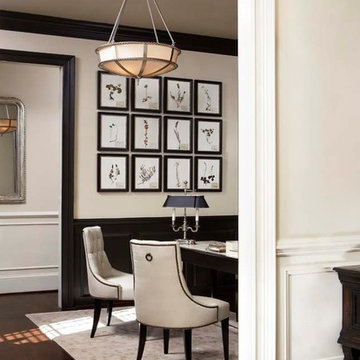
Linda McDougald, principal and lead designer of Linda McDougald Design l Postcard from Paris Home, re-designed and renovated her home, which now showcases an innovative mix of contemporary and antique furnishings set against a dramatic linen, white, and gray palette.
The English country home features floors of dark-stained oak, white painted hardwood, and Lagos Azul limestone. Antique lighting marks most every room, each of which is filled with exquisite antiques from France. At the heart of the re-design was an extensive kitchen renovation, now featuring a La Cornue Chateau range, Sub-Zero and Miele appliances, custom cabinetry, and Waterworks tile.

David Duncan Livingston
Idee per un grande ingresso con vestibolo chic con pareti multicolore e parquet scuro
Idee per un grande ingresso con vestibolo chic con pareti multicolore e parquet scuro
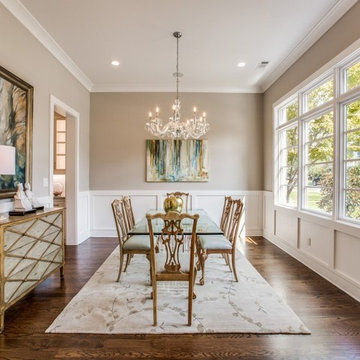
To the other side of the entryway, a large sun-filled formal dining room connects to the kitchen via a butler's pantry.
Foto di una grande sala da pranzo aperta verso la cucina tradizionale con pareti grigie, parquet scuro, nessun camino e pavimento marrone
Foto di una grande sala da pranzo aperta verso la cucina tradizionale con pareti grigie, parquet scuro, nessun camino e pavimento marrone
142 Foto di case e interni
3

















