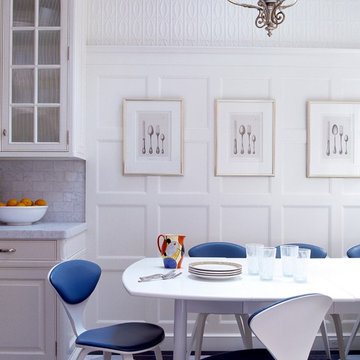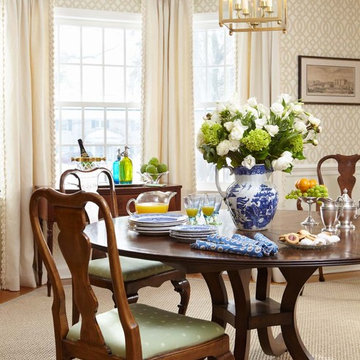142 Foto di case e interni
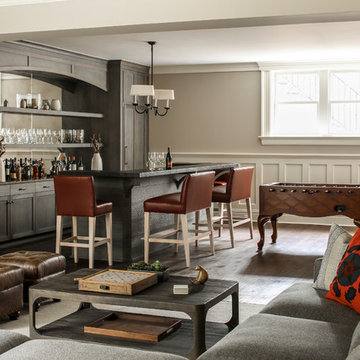
Esempio di un ampio angolo bar tradizionale con pavimento marrone e parquet scuro
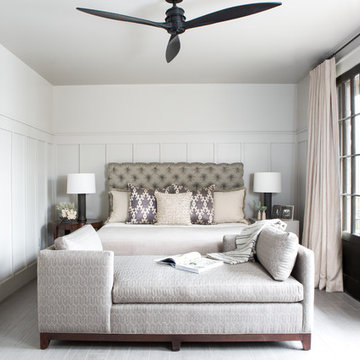
This guest suite has tall board and batten wainscot that wraps the room and incorporates into the bathroom suite. The color palette was pulled from the exterior trim on the hone and the wood batten is typical of a 30s interior architecture and draftsmen detailing.
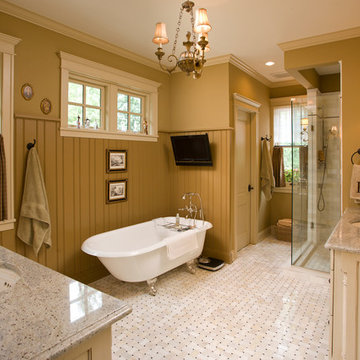
Photography: Landmark Photography
Idee per una stanza da bagno padronale chic di medie dimensioni con vasca con piedi a zampa di leone, lavabo sottopiano, ante con bugna sagomata, ante con finitura invecchiata, doccia alcova, WC monopezzo, pareti verdi, pavimento con piastrelle in ceramica e top in granito
Idee per una stanza da bagno padronale chic di medie dimensioni con vasca con piedi a zampa di leone, lavabo sottopiano, ante con bugna sagomata, ante con finitura invecchiata, doccia alcova, WC monopezzo, pareti verdi, pavimento con piastrelle in ceramica e top in granito
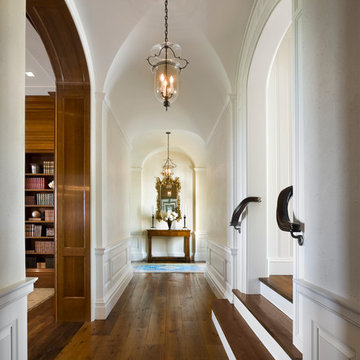
Esempio di un grande ingresso o corridoio classico con pareti bianche, pavimento in legno massello medio e pavimento marrone
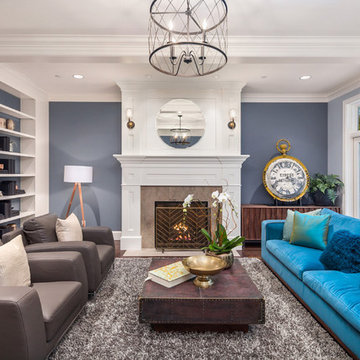
Matthew Gallant
Ispirazione per un grande soggiorno classico chiuso con sala formale, pareti blu, parquet scuro, camino classico, cornice del camino in pietra e pavimento marrone
Ispirazione per un grande soggiorno classico chiuso con sala formale, pareti blu, parquet scuro, camino classico, cornice del camino in pietra e pavimento marrone
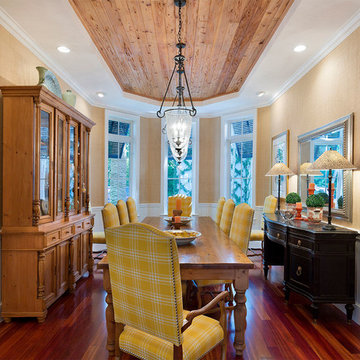
Dining Room
Esempio di una sala da pranzo tropicale chiusa e di medie dimensioni con pareti beige, pavimento in legno massello medio, nessun camino e pavimento marrone
Esempio di una sala da pranzo tropicale chiusa e di medie dimensioni con pareti beige, pavimento in legno massello medio, nessun camino e pavimento marrone
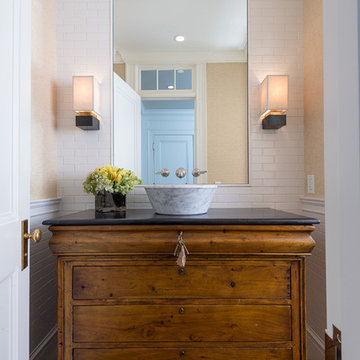
Photographed by Karol Steczkowski
Immagine di un bagno di servizio chic con consolle stile comò, lavabo a bacinella, ante in legno scuro, piastrelle bianche, pareti beige e top nero
Immagine di un bagno di servizio chic con consolle stile comò, lavabo a bacinella, ante in legno scuro, piastrelle bianche, pareti beige e top nero
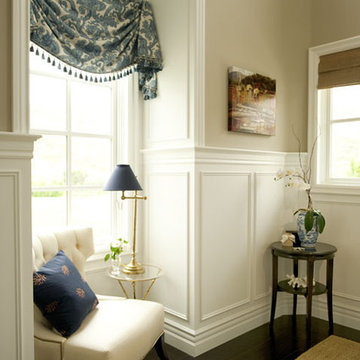
Alexandra Rae Interior Design; Photography by Kent Wilson Photography, Los Angeles
Foto di un grande ingresso tradizionale con pareti beige, parquet scuro, una porta singola e una porta bianca
Foto di un grande ingresso tradizionale con pareti beige, parquet scuro, una porta singola e una porta bianca

Christophe Rouffio
Foto di un soggiorno design di medie dimensioni e chiuso con pareti bianche, pavimento in legno massello medio, camino classico, cornice del camino in pietra e TV autoportante
Foto di un soggiorno design di medie dimensioni e chiuso con pareti bianche, pavimento in legno massello medio, camino classico, cornice del camino in pietra e TV autoportante
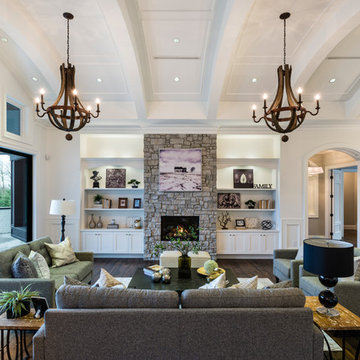
The “Rustic Classic” is a 17,000 square foot custom home built for a special client, a famous musician who wanted a home befitting a rockstar. This Langley, B.C. home has every detail you would want on a custom build.
For this home, every room was completed with the highest level of detail and craftsmanship; even though this residence was a huge undertaking, we didn’t take any shortcuts. From the marble counters to the tasteful use of stone walls, we selected each material carefully to create a luxurious, livable environment. The windows were sized and placed to allow for a bright interior, yet they also cultivate a sense of privacy and intimacy within the residence. Large doors and entryways, combined with high ceilings, create an abundance of space.
A home this size is meant to be shared, and has many features intended for visitors, such as an expansive games room with a full-scale bar, a home theatre, and a kitchen shaped to accommodate entertaining. In any of our homes, we can create both spaces intended for company and those intended to be just for the homeowners - we understand that each client has their own needs and priorities.
Our luxury builds combine tasteful elegance and attention to detail, and we are very proud of this remarkable home. Contact us if you would like to set up an appointment to build your next home! Whether you have an idea in mind or need inspiration, you’ll love the results.
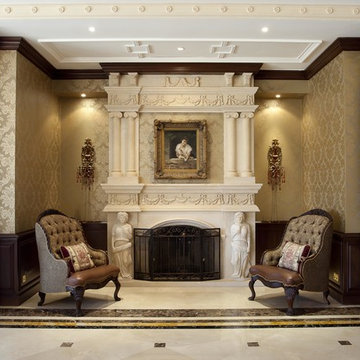
Ispirazione per un grande ingresso o corridoio vittoriano con pavimento in marmo, pareti beige e pavimento bianco
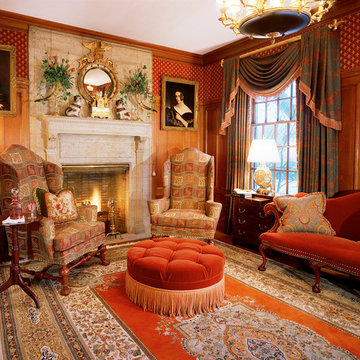
Robert Benson Photography
Esempio di un soggiorno vittoriano di medie dimensioni e aperto con sala formale, pareti rosse, camino classico, cornice del camino in pietra, nessuna TV e pavimento marrone
Esempio di un soggiorno vittoriano di medie dimensioni e aperto con sala formale, pareti rosse, camino classico, cornice del camino in pietra, nessuna TV e pavimento marrone
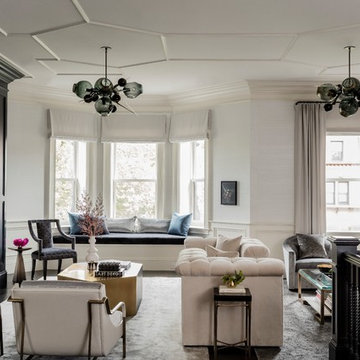
Photography by Michael J. Lee
Esempio di un grande soggiorno tradizionale aperto con pareti bianche, parquet scuro, cornice del camino in pietra, camino lineare Ribbon, sala formale, nessuna TV e pavimento marrone
Esempio di un grande soggiorno tradizionale aperto con pareti bianche, parquet scuro, cornice del camino in pietra, camino lineare Ribbon, sala formale, nessuna TV e pavimento marrone
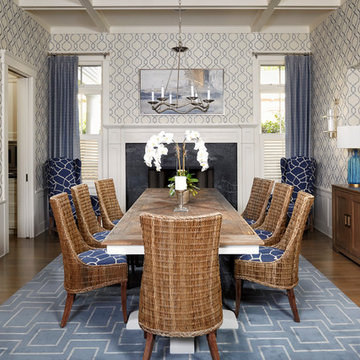
Andy McRory Photography
J Hill Interiors was hired to fully furnish this lovely 6,200 square foot home located on Coronado’s bay and golf course facing promenade. Everything from window treatments to decor was designed and procured by J Hill Interiors, as well as all new paint, wall treatments, flooring, lighting and tile work. Original architecture and build done by Dorothy Howard and Lorton Mitchell of Coronado, CA.
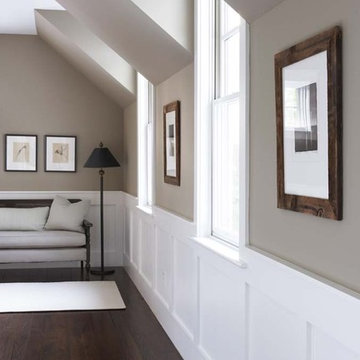
This lovely home sits in one of the most pristine and preserved places in the country - Palmetto Bluff, in Bluffton, SC. The natural beauty and richness of this area create an exceptional place to call home or to visit. The house lies along the river and fits in perfectly with its surroundings.
4,000 square feet - four bedrooms, four and one-half baths
All photos taken by Rachael Boling Photography
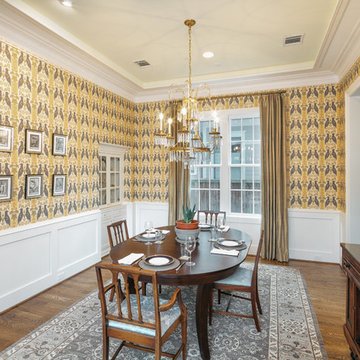
Immagine di una sala da pranzo classica chiusa con pareti gialle, parquet scuro, pavimento marrone e carta da parati
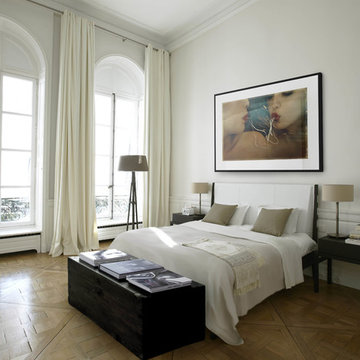
Francis Amiand
Immagine di una grande camera matrimoniale design con pareti bianche e pavimento in legno massello medio
Immagine di una grande camera matrimoniale design con pareti bianche e pavimento in legno massello medio
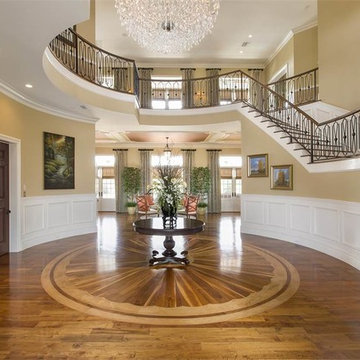
Esempio di un ampio ingresso tradizionale con pareti beige, pavimento in legno massello medio e pavimento marrone
142 Foto di case e interni
4


















