815 Foto di case e interni
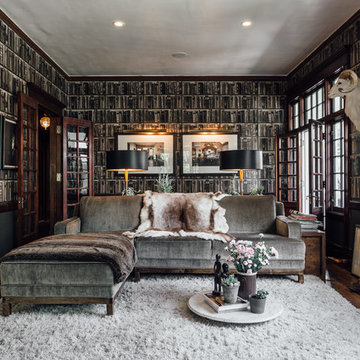
Kerri Fukui
Idee per un soggiorno bohémian di medie dimensioni e aperto con parquet scuro
Idee per un soggiorno bohémian di medie dimensioni e aperto con parquet scuro

Immagine di un soggiorno minimal di medie dimensioni e aperto con libreria, pareti bianche, camino classico, cornice del camino in cemento, TV a parete, parquet scuro e pavimento marrone

Nestled in the heart of Bath, Papilio have created a traditional handmade bespoke kitchen with contemporary elements, providing a modern yet functional space with breath-taking views across the valley.
Designed in collaboration with Simon Moray Jones architects, a large glazed wall and ceiling lantern offer a fresh and airy shell for the open plan kitchen and dining space – the perfect space for this sociable family.
The outstanding architectural design allowed the stunning countryside views to become the focal point of the room and maintaining this tranquil ambience became essential to the client. Matt and Stephen of Papilio carefully positioned workstations and appliances in order to continually bring the outside in, while still providing a practical space for the family to cook and entertain in.
The resulting L-shaped island configuration has created maximum storage space and workflow as well as optimising the view throughout the space. A Belfast sink has been placed facing out of the island to allow the client to see across the garden area, with a large Gaggenau fridge freezer behind, keeping in mind the ‘golden triangle’ theory for ease of movement and functionality.
A key appliance for the family was a 4 door Aga to celebrate their love of cooking and dining. The Pearl Ashes 4 door electric Aga chosen has been set in the far end of the traditional handmade bespoke kitchen between two feature glazed panels. Paired with the on trend metro tiles and the copper pans on the bespoke pot rack designed by Papilio, the elevation provides a striking backdrop to the traditional shaker-style cabinetry.
Integrated bespoke storage solutions include a hidden charging draw for numerous smart devices and the water filtration has been positioned behind a magnetic panel to allow for easy access. The children are able to sit and get on with homework at the breakfast bar while the adults can use the same space to prepare food and socialise. Hand blown pendants by Rothschild and Bickers finish off the island area and complete the stylish set-up.
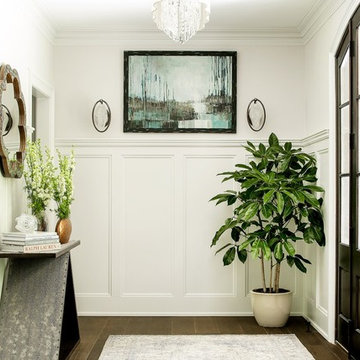
C Garibaldi Photography,
Esempio di un ingresso classico di medie dimensioni con pareti beige, parquet scuro, una porta singola e una porta in legno scuro
Esempio di un ingresso classico di medie dimensioni con pareti beige, parquet scuro, una porta singola e una porta in legno scuro
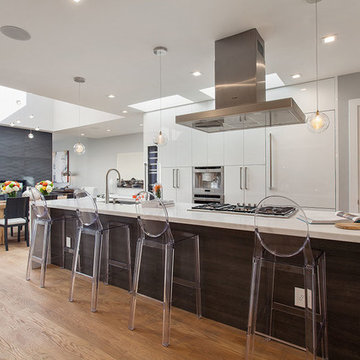
Ispirazione per una cucina moderna di medie dimensioni con lavello sottopiano, ante lisce, ante bianche, top in marmo, elettrodomestici da incasso e parquet chiaro
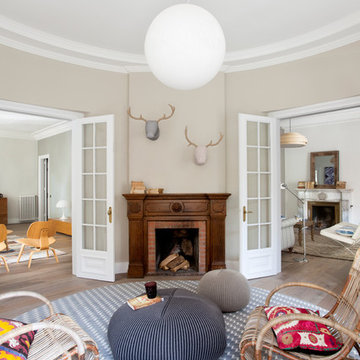
Proyecto realizado por Meritxell Ribé - The Room Studio
Construcción: The Room Work
Fotografías: Mauricio Fuertes
Idee per un soggiorno bohémian chiuso e di medie dimensioni con sala formale, pareti beige, pavimento in legno massello medio, camino classico, cornice del camino in mattoni e nessuna TV
Idee per un soggiorno bohémian chiuso e di medie dimensioni con sala formale, pareti beige, pavimento in legno massello medio, camino classico, cornice del camino in mattoni e nessuna TV

Courtyard kitchen with door up. Photography by Lucas Henning.
Idee per una cucina stile marino di medie dimensioni con lavello da incasso, ante lisce, ante marroni, top in granito, paraspruzzi verde, paraspruzzi in lastra di pietra, elettrodomestici in acciaio inossidabile, parquet chiaro e top verde
Idee per una cucina stile marino di medie dimensioni con lavello da incasso, ante lisce, ante marroni, top in granito, paraspruzzi verde, paraspruzzi in lastra di pietra, elettrodomestici in acciaio inossidabile, parquet chiaro e top verde
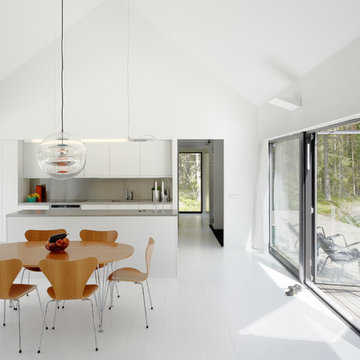
Immagine di una sala da pranzo aperta verso la cucina nordica di medie dimensioni con pareti bianche, pavimento in legno verniciato e nessun camino

Breakfast Area, custom bench, custom dining chair, custom window treatment, custom area rug, custom window treatment, gray, teal, cream color
Ispirazione per una sala da pranzo aperta verso la cucina stile marinaro di medie dimensioni con pareti grigie, parquet scuro e nessun camino
Ispirazione per una sala da pranzo aperta verso la cucina stile marinaro di medie dimensioni con pareti grigie, parquet scuro e nessun camino

Foto di un grande ingresso stile marino con pareti bianche, pavimento in travertino, una porta a due ante e una porta in vetro
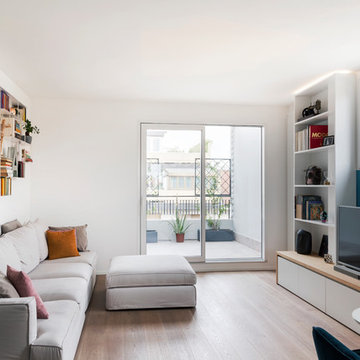
vista del salotto con terrazzo. Divano grigio e mobile Tv con libreria a continuazione della panca del soggiorno.
Ispirazione per un soggiorno design di medie dimensioni e aperto con libreria, pareti blu, pavimento in legno massello medio, TV autoportante e pavimento marrone
Ispirazione per un soggiorno design di medie dimensioni e aperto con libreria, pareti blu, pavimento in legno massello medio, TV autoportante e pavimento marrone
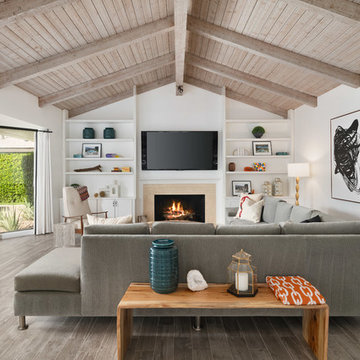
Immagine di un grande soggiorno stile marinaro con pareti bianche, camino classico, TV a parete e pavimento beige
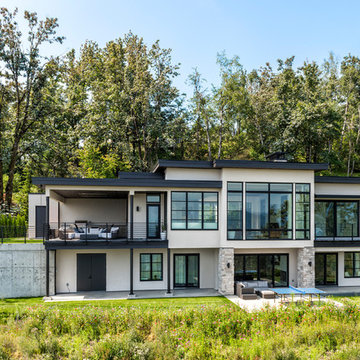
Rear of Home features floor to ceiling windows, custom metal railings, stone accents, stucco cladding, stained wood soffits and a concrete retaining wall to create a small green space off the kitchen.
PC Carsten Arnold
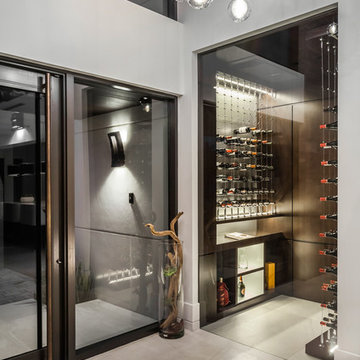
Flower by Ana Roma
Photography by Collavino
Immagine di una grande cantina design con pavimento in cemento, rastrelliere portabottiglie e pavimento grigio
Immagine di una grande cantina design con pavimento in cemento, rastrelliere portabottiglie e pavimento grigio
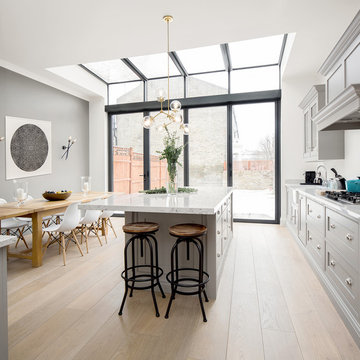
Juliet Murphy Photography
Immagine di una grande cucina tradizionale con ante a filo, ante grigie, paraspruzzi bianco, paraspruzzi in marmo, parquet chiaro, top bianco, top in marmo, lavello stile country e pavimento beige
Immagine di una grande cucina tradizionale con ante a filo, ante grigie, paraspruzzi bianco, paraspruzzi in marmo, parquet chiaro, top bianco, top in marmo, lavello stile country e pavimento beige

This home, set at the end of a long, private driveway, is far more than meets the eye. Built in three sections and connected by two breezeways, the home’s setting takes full advantage of the clean ocean air. Set back from the water on an open plot, its lush lawn is bordered by fieldstone walls that lead to an ocean cove.
The hideaway calms the mind and spirit, not only by its privacy from the noise of daily life, but through well-chosen elements, clean lines, and a bright, cheerful feel throughout. The interior is show-stopping, covered almost entirely in clear, vertical-grain fir—most of which was source from the same place. From the flooring to the walls, columns, staircases and ceiling beams, this special, tight-grain wood brightens every room in the home.
At just over 3,000 feet of living area, storage and smart use of space was a huge consideration in the creation of this home. For example, the mudroom and living room were both built with expansive window seating with storage beneath. Built-in drawers and cabinets can also be found throughout, yet never interfere with the distinctly uncluttered feel of the rooms.
The homeowners wanted the home to fit in as naturally as possible with the Cape Cod landscape, and also desired a feeling of virtual seamlessness between the indoors and out, resulting in an abundance of windows and doors throughout.
This home has high performance windows, which are rated to withstand hurricane-force winds and impact rated against wind-borne debris. The 24-foot skylight, which was installed by crane, consists of six independently mechanized shades operating in unison.
The open kitchen blends in with the home’s great room, and includes a Sub Zero refrigerator and a Wolf stove. Eco-friendly features in the home include low-flow faucets, dual-flush toilets in the bathrooms, and an energy recovery ventilation system, which conditions and improves indoor air quality.
Other natural materials incorporated for the home included a variety of stone, including bluestone and boulders. Hand-made ceramic tiles were used for the bathroom showers, and the kitchen counters are covered in granite – eye-catching and long-lasting.
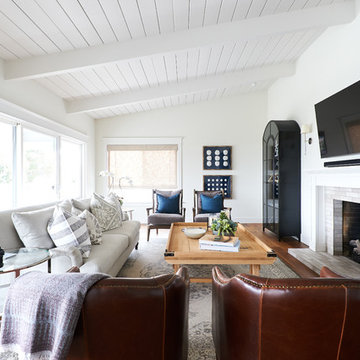
Samantha Goh
Esempio di un grande soggiorno country chiuso con sala formale, pareti bianche, camino classico, cornice del camino in mattoni, TV a parete, pavimento marrone e parquet scuro
Esempio di un grande soggiorno country chiuso con sala formale, pareti bianche, camino classico, cornice del camino in mattoni, TV a parete, pavimento marrone e parquet scuro

Photo by Vance Fox showing the dramatic Great Room, which is open to the Kitchen and Dining (not shown) & Rec Loft above. A large sliding glass door wall spills out onto both covered and uncovered terrace areas, for dining, relaxing by the fire or in the sunken spa.
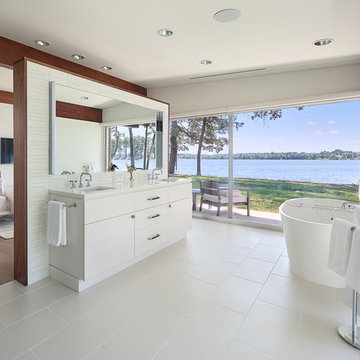
Photography: Anice Hoachlander, Hoachlander Davis Photography.
Foto di una grande stanza da bagno padronale moderna con ante lisce, ante bianche, vasca freestanding, lavabo sottopiano, pavimento bianco, piastrelle bianche, piastrelle diamantate, pareti bianche, pavimento con piastrelle in ceramica e top in superficie solida
Foto di una grande stanza da bagno padronale moderna con ante lisce, ante bianche, vasca freestanding, lavabo sottopiano, pavimento bianco, piastrelle bianche, piastrelle diamantate, pareti bianche, pavimento con piastrelle in ceramica e top in superficie solida

Texas Hill Country Photography
Foto di un bancone bar stile rurale di medie dimensioni con lavello sottopiano, ante con bugna sagomata, ante in legno scuro, paraspruzzi beige, pavimento in legno massello medio, top in granito, paraspruzzi con piastrelle in pietra e pavimento marrone
Foto di un bancone bar stile rurale di medie dimensioni con lavello sottopiano, ante con bugna sagomata, ante in legno scuro, paraspruzzi beige, pavimento in legno massello medio, top in granito, paraspruzzi con piastrelle in pietra e pavimento marrone
815 Foto di case e interni
3

















