815 Foto di case e interni

Andrea Brizzi
Esempio della villa grande beige tropicale a un piano con rivestimento in vetro, tetto a padiglione e copertura in metallo o lamiera
Esempio della villa grande beige tropicale a un piano con rivestimento in vetro, tetto a padiglione e copertura in metallo o lamiera

Custom entry door designed by Mahoney Architects, built by Liberty Valley Doors made with FSC wood - green building products. Custom designed armoire and show storage bench designed by Mahoney Architects & Interiors.

Photo Credit: ©Tom Holdsworth,
A screen porch was added to the side of the interior sitting room, enabling the two spaces to become one. A unique three-panel bi-fold door, separates the indoor-outdoor space; on nice days, plenty of natural ventilation flows through the house. Opening the sunroom, living room and kitchen spaces enables a free dialog between rooms. The kitchen level sits above the sunroom and living room giving it a perch as the heart of the home. Dressed in maple and white, the cabinet color palette is in sync with the subtle value and warmth of nature. The cooktop wall was designed as a piece of furniture; the maple cabinets frame the inserted white cabinet wall. The subtle mosaic backsplash with a hint of green, represents a delicate leaf.
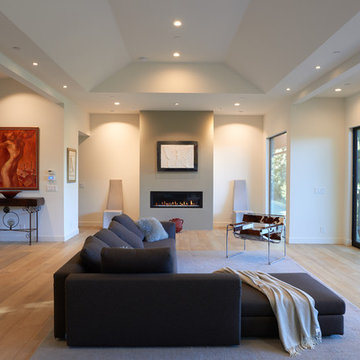
Peter Samuels
Foto di un grande soggiorno minimal aperto con sala formale, pareti bianche, parquet chiaro, camino lineare Ribbon, pavimento beige e cornice del camino in intonaco
Foto di un grande soggiorno minimal aperto con sala formale, pareti bianche, parquet chiaro, camino lineare Ribbon, pavimento beige e cornice del camino in intonaco
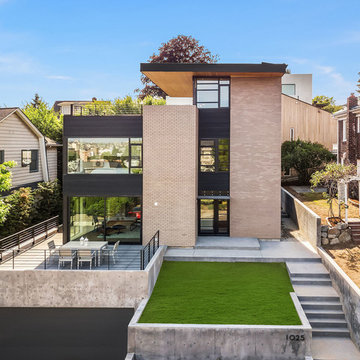
Squeezed into a 3600 square foot property, this 3500 square foot, four level home enjoys commanding views of downtown Seattle and Elliott Bay. Concrete, brick, cedar and metals guard against the elements.

Photography by Andrea Calo
Idee per una piccola stanza da bagno padronale country con ante lisce, ante in legno scuro, vasca freestanding, doccia aperta, WC monopezzo, piastrelle grigie, piastrelle di vetro, pareti grigie, pavimento in pietra calcarea, lavabo da incasso, top in marmo, pavimento grigio, porta doccia a battente e top grigio
Idee per una piccola stanza da bagno padronale country con ante lisce, ante in legno scuro, vasca freestanding, doccia aperta, WC monopezzo, piastrelle grigie, piastrelle di vetro, pareti grigie, pavimento in pietra calcarea, lavabo da incasso, top in marmo, pavimento grigio, porta doccia a battente e top grigio
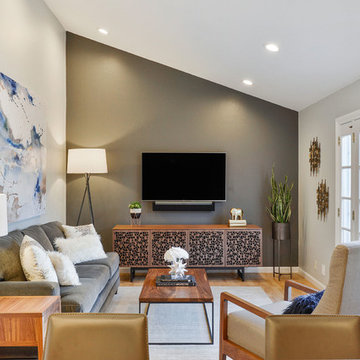
Esempio di un soggiorno tradizionale di medie dimensioni con pareti grigie, parquet chiaro, nessun camino, TV a parete e tappeto
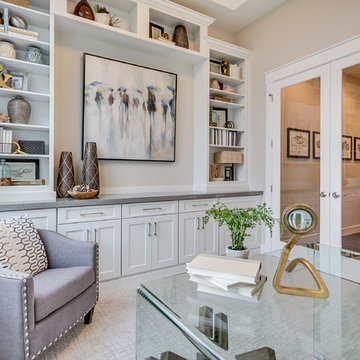
Ispirazione per un grande ufficio tradizionale con scrivania autoportante, pareti grigie, moquette e pavimento grigio
Sliding and folding doors open up the great room to large decks on two sides and views of the forest beyond
Bruce Damonte, photographer
Immagine di un grande soggiorno contemporaneo aperto con pareti bianche, pavimento in cemento e tappeto
Immagine di un grande soggiorno contemporaneo aperto con pareti bianche, pavimento in cemento e tappeto
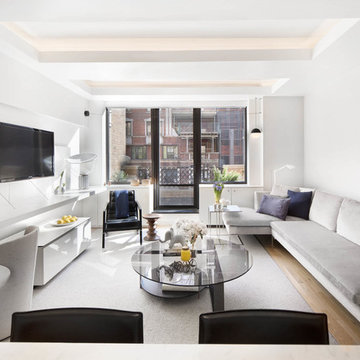
Photos By Cadan Photography-Richard Cadan
Ispirazione per un piccolo soggiorno contemporaneo chiuso con pareti bianche, parquet chiaro, TV a parete, sala formale, nessun camino e pavimento beige
Ispirazione per un piccolo soggiorno contemporaneo chiuso con pareti bianche, parquet chiaro, TV a parete, sala formale, nessun camino e pavimento beige
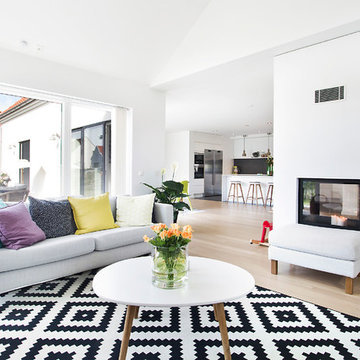
Immagine di un grande soggiorno nordico aperto con sala formale, pareti bianche, camino bifacciale, parquet chiaro e nessuna TV

This 1919 bungalow was lovingly taken care of but just needed a few things to make it complete. The owner, an avid gardener wanted someplace to bring in plants during the winter months. This small addition accomplishes many things in one small footprint. This potting room, just off the dining room, doubles as a mudroom. Design by Meriwether Felt, Photos by Susan Gilmore
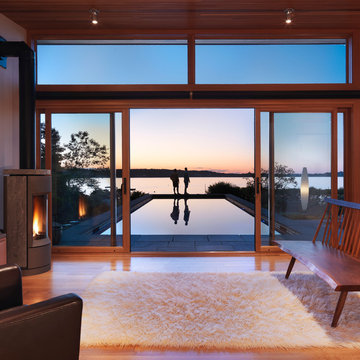
Modern pool and cabana where the granite ledge of Gloucester Harbor meet the manicured grounds of this private residence. The modest-sized building is an overachiever, with its soaring roof and glass walls striking a modern counterpoint to the property’s century-old shingle style home.
Photo by: Nat Rea Photography
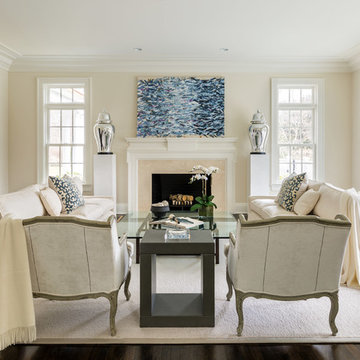
Ispirazione per un soggiorno stile marino chiuso e di medie dimensioni con sala formale, pareti beige, parquet scuro, camino classico, pavimento marrone, cornice del camino in pietra e nessuna TV
Dining room chairs have a unique combination of bright blue leather and a pixellated print fabric from Robert Allen. The mirror was custom made in a combination of mirrors that create one mirror. The Currey & Co wall sconces are pixellated as well! Very unique, fun and cool!
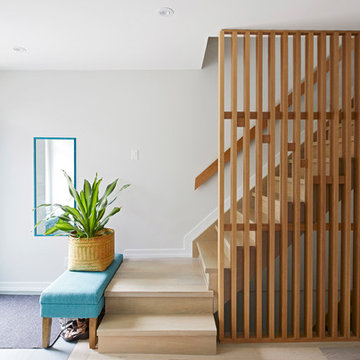
Esempio di una scala sospesa design di medie dimensioni con pedata in legno, alzata in legno e parapetto in legno

Herringbone timber flooring has been used in the space, bringing a traditional element to the home, which works beautiful combined with the more contemporary handleless kitchen in white. Open shelving in the large kitchen island displays a light timber interior, adding to the layers of organic finishes in the space. Having a large island keeps the kitchen open and bright, flowing nicely from this work area into the dining space and then outside. The alcove storage in the kitchen wall adds a decorative as well as a practical touch, with the black of the wall sconces either side tying in with the patio doors.
Photographs by Helen Rayner
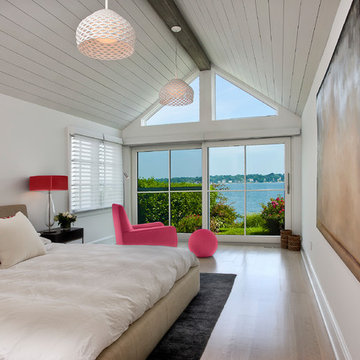
David Lindsay, Advanced Photographix
Esempio di una camera matrimoniale stile marinaro di medie dimensioni con pareti bianche, parquet chiaro, nessun camino e pavimento beige
Esempio di una camera matrimoniale stile marinaro di medie dimensioni con pareti bianche, parquet chiaro, nessun camino e pavimento beige

David Giles
Ispirazione per la facciata di una casa a schiera grande beige contemporanea a tre piani con rivestimento in mattoni, tetto a capanna e copertura in tegole
Ispirazione per la facciata di una casa a schiera grande beige contemporanea a tre piani con rivestimento in mattoni, tetto a capanna e copertura in tegole
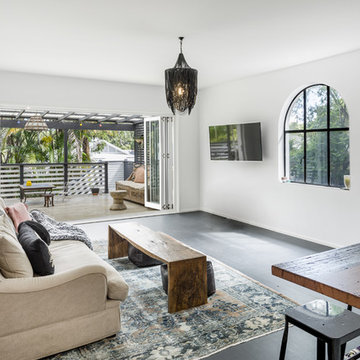
Idee per un soggiorno mediterraneo aperto e di medie dimensioni con pareti bianche, TV a parete, pavimento nero e pavimento in legno verniciato
815 Foto di case e interni
5

















