815 Foto di case e interni
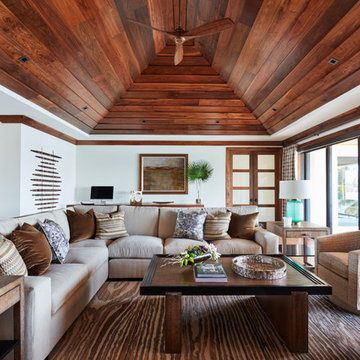
Foto di un soggiorno tropicale aperto e di medie dimensioni con sala formale, pareti bianche, pavimento in legno massello medio, nessun camino, nessuna TV e pavimento beige

This formal living room is located directly off of the main entry of a traditional style located just outside of Seattle on Mercer Island. Our clients wanted a space where they could entertain, relax and have a space just for mom and dad. The center focus of this space is a custom built table made of reclaimed maple from a bowling lane and reclaimed corbels, both from a local architectural salvage shop. We then worked with a local craftsman to construct the final piece.
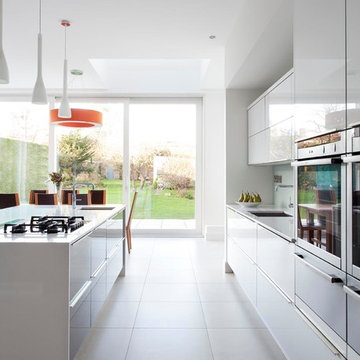
A stunning white contempoary acrylic white gloss kitchen with contrasting dark grey from our Contemporary Collection. The kitchen forms part of a major renovation & extension of an exclusive house in Malahide. 20mm Silestone Quartz countertop completes the look of this modern design with waterfall gable on the island. The kitchen features two sinks, a Faber downdraft extractor and a Quoter fusion boiling water tap. A bespoke light scheme has been incorporated allowing the dynamic of the kitchen to change from day to night. Designer - Lee Dillon
Images Infinity Media
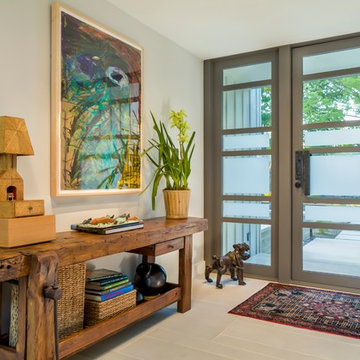
Enclosed dog run type entry to this Modern Farmhouse, with antique console and limestone floors.
Esempio di un ingresso o corridoio country di medie dimensioni con pareti grigie, una porta singola e una porta in vetro
Esempio di un ingresso o corridoio country di medie dimensioni con pareti grigie, una porta singola e una porta in vetro
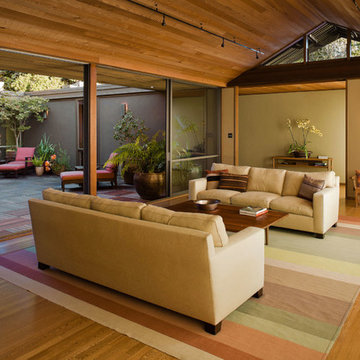
Indoor-outdoor courtyard, living room in mid-century-modern home. Living room with expansive views of the San Francisco Bay, with wood ceilings and floor to ceiling sliding doors. Courtyard with round dining table and wicker patio chairs, orange lounge chair and wood side table. Large potted plants on teak deck tiles in the Berkeley hills, California.

Esempio di un grande soggiorno stile marino con pareti bianche, pavimento in cemento, cornice del camino in pietra, TV a parete, pavimento grigio e camino lineare Ribbon
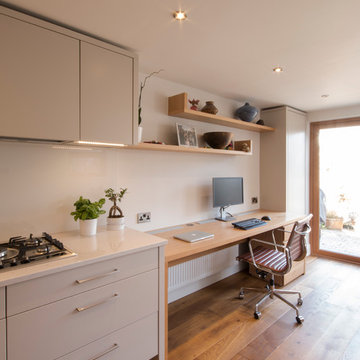
Steven Jones
Modern galley kitchen with sleek LED lighting, glass splash-backs, silestone worktops and a satin spray painted finish in Farrow & Ball's "elephants breath".

A hallway was notched out of the large master bedroom suite space, connecting all three rooms in the suite. Since there were no closets in the bedroom, spacious "his and hers" closets were added to the hallway. A crystal chandelier continues the elegance and echoes the crystal chandeliers in the bathroom and bedroom.
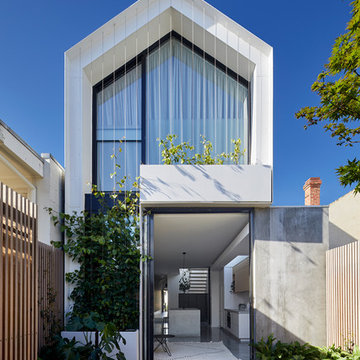
Lillie Thompson
Ispirazione per la villa bianca contemporanea a due piani con rivestimento in vetro, tetto a capanna e copertura in metallo o lamiera
Ispirazione per la villa bianca contemporanea a due piani con rivestimento in vetro, tetto a capanna e copertura in metallo o lamiera

Zachary Balber
Foto di un soggiorno minimalista di medie dimensioni e aperto con sala formale, pareti bianche, pavimento in travertino, camino classico, cornice del camino in intonaco e pavimento bianco
Foto di un soggiorno minimalista di medie dimensioni e aperto con sala formale, pareti bianche, pavimento in travertino, camino classico, cornice del camino in intonaco e pavimento bianco
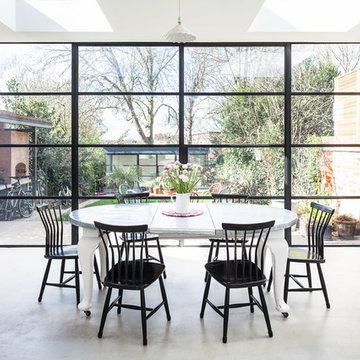
David Butler
Idee per una grande sala da pranzo contemporanea chiusa con pareti bianche, pavimento in cemento e pavimento grigio
Idee per una grande sala da pranzo contemporanea chiusa con pareti bianche, pavimento in cemento e pavimento grigio
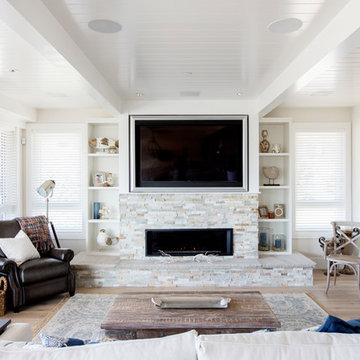
Janis Nicolay
Esempio di un soggiorno stile marinaro di medie dimensioni e chiuso con pareti bianche, parquet chiaro, cornice del camino in pietra, TV a parete, camino lineare Ribbon e pavimento beige
Esempio di un soggiorno stile marinaro di medie dimensioni e chiuso con pareti bianche, parquet chiaro, cornice del camino in pietra, TV a parete, camino lineare Ribbon e pavimento beige
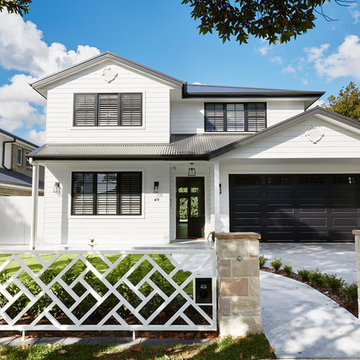
Ispirazione per la villa grande bianca classica a due piani con rivestimento in legno, tetto a capanna e copertura in metallo o lamiera
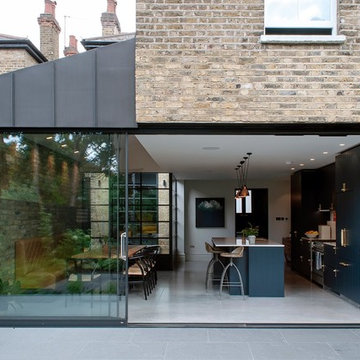
Ispirazione per una cucina design di medie dimensioni con lavello sottopiano, ante lisce, ante blu, elettrodomestici da incasso e pavimento bianco
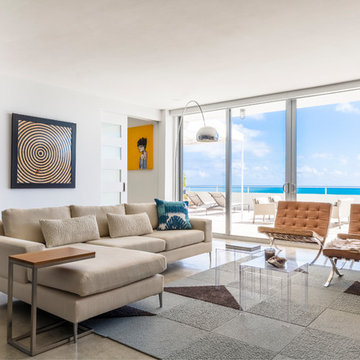
Esempio di un grande soggiorno contemporaneo aperto con pareti bianche, sala formale, pavimento in cemento, nessun camino e pavimento beige

Foto di una sala da pranzo aperta verso il soggiorno classica di medie dimensioni con pareti bianche, parquet scuro, camino lineare Ribbon e cornice del camino in pietra

Charles Hilton Architects, Robert Benson Photography
From grand estates, to exquisite country homes, to whole house renovations, the quality and attention to detail of a "Significant Homes" custom home is immediately apparent. Full time on-site supervision, a dedicated office staff and hand picked professional craftsmen are the team that take you from groundbreaking to occupancy. Every "Significant Homes" project represents 45 years of luxury homebuilding experience, and a commitment to quality widely recognized by architects, the press and, most of all....thoroughly satisfied homeowners. Our projects have been published in Architectural Digest 6 times along with many other publications and books. Though the lion share of our work has been in Fairfield and Westchester counties, we have built homes in Palm Beach, Aspen, Maine, Nantucket and Long Island.
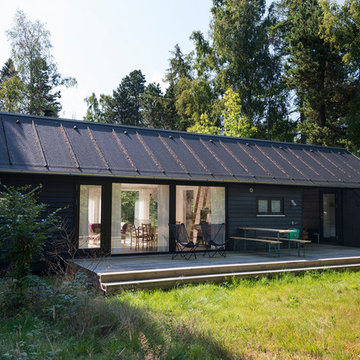
Immagine della facciata di una casa nera scandinava a un piano di medie dimensioni con tetto a capanna e rivestimento in legno
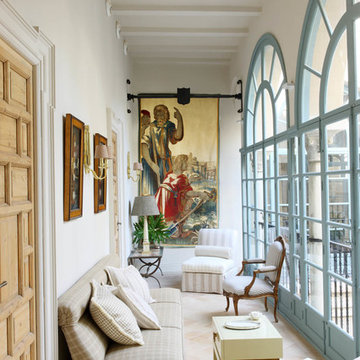
Idee per una grande veranda mediterranea con soffitto classico, pavimento in travertino e nessun camino

Modern pool and cabana where the granite ledge of Gloucester Harbor meet the manicured grounds of this private residence. The modest-sized building is an overachiever, with its soaring roof and glass walls striking a modern counterpoint to the property’s century-old shingle style home.
Photo by: Nat Rea Photography
815 Foto di case e interni
4

















