1.226 Foto di case e interni
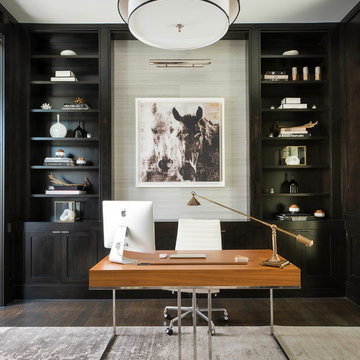
R Brandt Designs
Esempio di un ufficio contemporaneo con parquet scuro e scrivania autoportante
Esempio di un ufficio contemporaneo con parquet scuro e scrivania autoportante
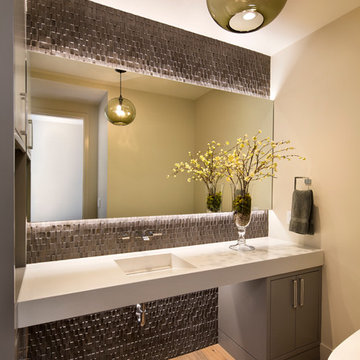
Bernard Andre
Foto di un bagno di servizio minimal con ante lisce, ante grigie, pareti beige, parquet chiaro e lavabo integrato
Foto di un bagno di servizio minimal con ante lisce, ante grigie, pareti beige, parquet chiaro e lavabo integrato

photo: http://www.esto.com/vecerka
A renovation of an ornate, parlor level brownstone apartment on the Promenade in Brooklyn Heights with views to the Manhattan skyline. The space was reconfigured to create long views through the apartment around a sculptural “core”, its modern detailing and materials acting in counterpoint to the grandeur of the original detailing.
Trova il professionista locale adatto per il tuo progetto
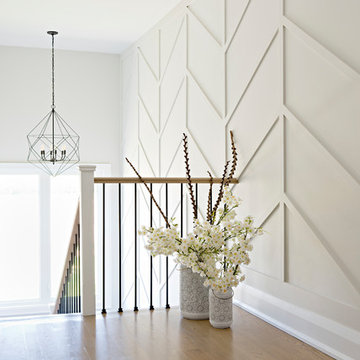
Designed By: Soda Pop Design inc
Photographed By: Mike Chajecki
Esempio di un ingresso o corridoio country con pareti bianche e parquet chiaro
Esempio di un ingresso o corridoio country con pareti bianche e parquet chiaro

Barry Grossman Photography
Idee per un soggiorno contemporaneo aperto con pareti bianche, nessun camino, TV a parete e pavimento bianco
Idee per un soggiorno contemporaneo aperto con pareti bianche, nessun camino, TV a parete e pavimento bianco
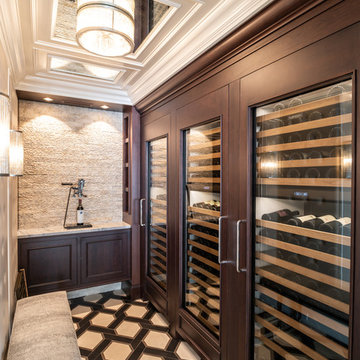
Julio Aguilar Photography
Idee per una cantina costiera con rastrelliere portabottiglie e pavimento multicolore
Idee per una cantina costiera con rastrelliere portabottiglie e pavimento multicolore

Idee per un piccolo bagno di servizio minimal con WC sospeso, piastrelle beige, piastrelle in ceramica, pareti beige, pavimento con piastrelle in ceramica, lavabo sospeso, ante lisce, ante bianche e pavimento beige
Ricarica la pagina per non vedere più questo specifico annuncio
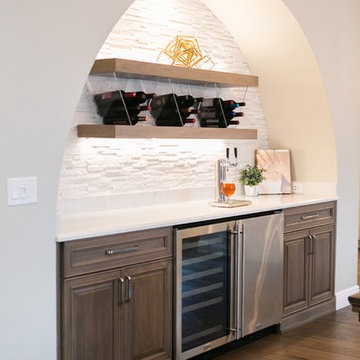
This kitchen remodel and newly constructed bar area is enhanced by the classic and clean look of Aurea Stone Epitome stone.
Designed by: KBF Design Gallery
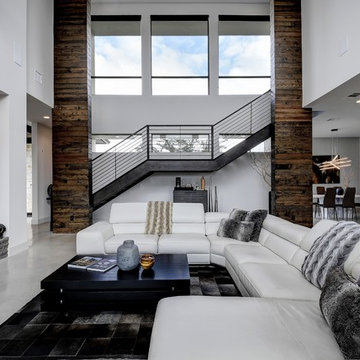
Foto di un grande soggiorno design aperto con pareti bianche, pavimento in cemento, TV a parete e pavimento grigio
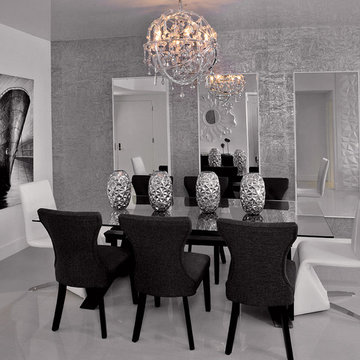
Beautiful contemporary dining room in black and grey.
Foto di una sala da pranzo minimal di medie dimensioni con pareti grigie, pavimento bianco e nessun camino
Foto di una sala da pranzo minimal di medie dimensioni con pareti grigie, pavimento bianco e nessun camino

Troy Thies Photography
Idee per un bagno di servizio design con ante lisce, ante in legno scuro, pareti grigie, parquet chiaro, pavimento beige e top bianco
Idee per un bagno di servizio design con ante lisce, ante in legno scuro, pareti grigie, parquet chiaro, pavimento beige e top bianco
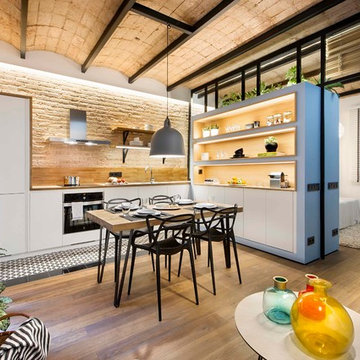
Idee per una cucina mediterranea con nessun'anta, paraspruzzi beige, elettrodomestici neri, parquet chiaro e pavimento beige
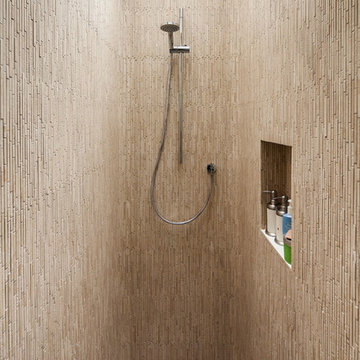
This tall, thin Pimlico townhouse was split across five stories with a dingy neglected courtyard garden to the rear. Our clients hired us to design a whole-house renovation and kitchen extension.
Neighbouring houses had been denied planning permission for similar works, so we had our work cut out to ensure that our kitchen extension design would get planning consent. To start with, we conducted an extensive daylight analysis to prove that the new addition to the property would have no adverse effect on neighbours. We also drew up a 3D computer model to demonstrate that the frameless glass extension wouldn’t overpower the original building.
To increase the sense of unity throughout the house, a key feature of our design was to incorporate integral rooflights across three of the stories, so that from the second floor terrace it was possible to look all the way down into the kitchen through aligning rooflights. This also ensured that the basement kitchen wouldn’t feel cramped or closed in by introducing more natural light.
Ricarica la pagina per non vedere più questo specifico annuncio

Washington DC Asian-Inspired Master Bath Design by #MeghanBrowne4JenniferGilmer.
An Asian-inspired bath with warm teak countertops, dividing wall and soaking tub by Zen Bathworks. Sonoma Forge Waterbridge faucets lend an industrial chic and rustic country aesthetic. A Stone Forest Roma vessel sink rests atop the teak counter.
Photography by Bob Narod. http://www.gilmerkitchens.com/
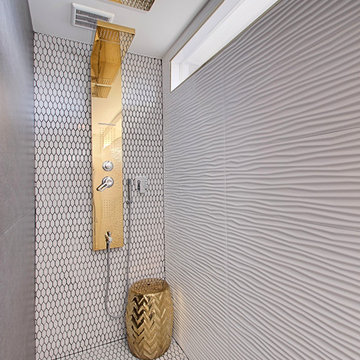
Midcentury Modern Master Bathroom - Wet Room/Shower
Foto di una stanza da bagno padronale moderna di medie dimensioni con doccia aperta, piastrelle bianche, piastrelle in gres porcellanato, pavimento con piastrelle a mosaico e top in quarzo composito
Foto di una stanza da bagno padronale moderna di medie dimensioni con doccia aperta, piastrelle bianche, piastrelle in gres porcellanato, pavimento con piastrelle a mosaico e top in quarzo composito
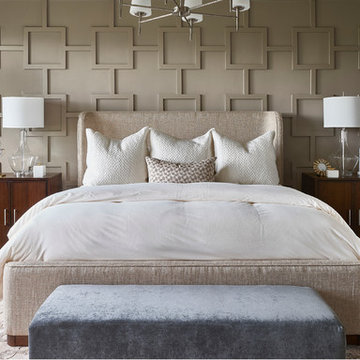
Stephen Allen Photography
Immagine di una grande camera matrimoniale tradizionale con pareti beige, parquet scuro e nessun camino
Immagine di una grande camera matrimoniale tradizionale con pareti beige, parquet scuro e nessun camino
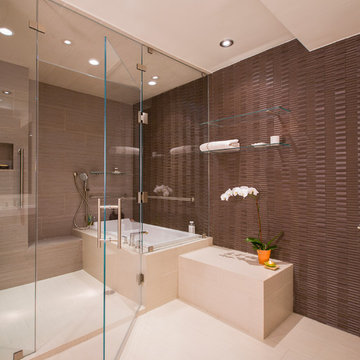
The large bathtub/shower enclosure is also a steam bath; it's a room meant to get wet!
On the dry side of the room, the custom cabinetry and toilet accommodate all the needs of a modern bathroom.
Photography: Geoffrey Hodgdon
1.226 Foto di case e interni
Ricarica la pagina per non vedere più questo specifico annuncio
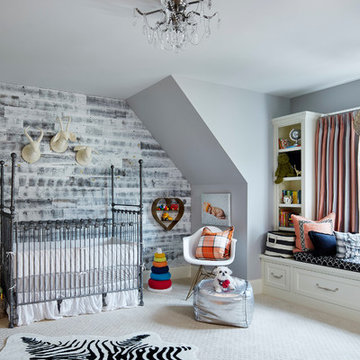
Martha O'Hara Interiors, Interior Design & Photo Styling | Corey Gaffer, Photography
Idee per una cameretta per neonati neutra classica con pareti grigie, moquette e pavimento grigio
Idee per una cameretta per neonati neutra classica con pareti grigie, moquette e pavimento grigio
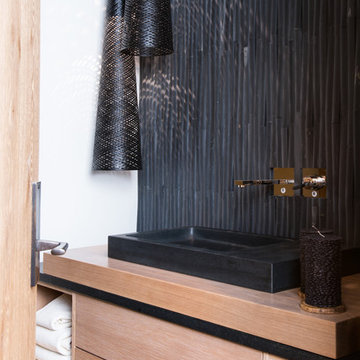
Esempio di un bagno di servizio design con lavabo a bacinella, ante lisce, ante in legno chiaro e pareti nere

Immagine di un grande soggiorno minimalista aperto con sala formale, pareti bianche, parquet scuro, camino classico, cornice del camino piastrellata, nessuna TV, pavimento marrone e soffitto a volta
1




















