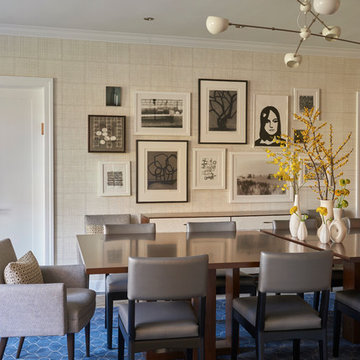427 Foto di case e interni marroni

Idee per un grande soggiorno stile marino con parquet scuro, pareti bianche, camino classico, cornice del camino in legno, TV nascosta e pavimento marrone
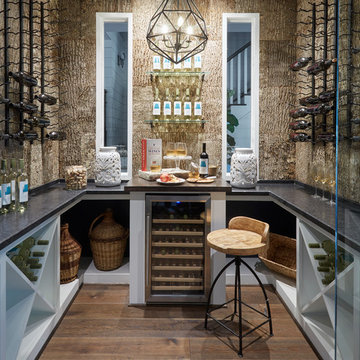
Mike Kaskel
Ispirazione per una cantina chic di medie dimensioni con parquet scuro, portabottiglie a scomparti romboidali e pavimento marrone
Ispirazione per una cantina chic di medie dimensioni con parquet scuro, portabottiglie a scomparti romboidali e pavimento marrone
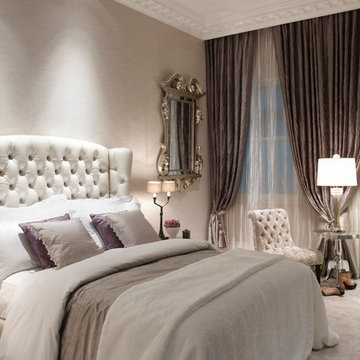
A tufted button-back headboard combines with luxurious textures and a delicate colour palette to create a warm and inviting guest bedroom.
Esempio di una grande camera degli ospiti classica con pareti grigie, moquette e nessun camino
Esempio di una grande camera degli ospiti classica con pareti grigie, moquette e nessun camino
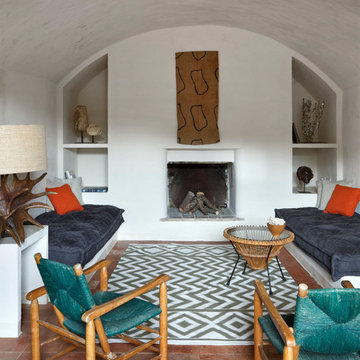
MARK PETERS
Esempio di un soggiorno bohémian con sala formale, pareti bianche, pavimento in terracotta, camino classico e cornice del camino in intonaco
Esempio di un soggiorno bohémian con sala formale, pareti bianche, pavimento in terracotta, camino classico e cornice del camino in intonaco

Foto di un soggiorno minimal aperto con pareti bianche, camino lineare Ribbon, cornice del camino in metallo, TV a parete e pavimento beige
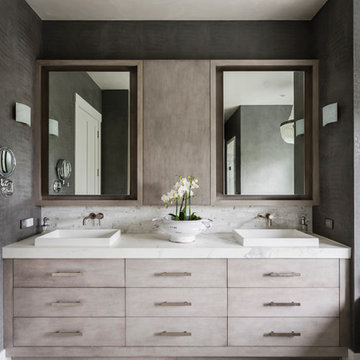
Foto di una stanza da bagno padronale design di medie dimensioni con ante lisce, vasca da incasso, doccia alcova, pareti grigie e lavabo a bacinella

In 2014, we were approached by a couple to achieve a dream space within their existing home. They wanted to expand their existing bar, wine, and cigar storage into a new one-of-a-kind room. Proud of their Italian heritage, they also wanted to bring an “old-world” feel into this project to be reminded of the unique character they experienced in Italian cellars. The dramatic tone of the space revolves around the signature piece of the project; a custom milled stone spiral stair that provides access from the first floor to the entry of the room. This stair tower features stone walls, custom iron handrails and spindles, and dry-laid milled stone treads and riser blocks. Once down the staircase, the entry to the cellar is through a French door assembly. The interior of the room is clad with stone veneer on the walls and a brick barrel vault ceiling. The natural stone and brick color bring in the cellar feel the client was looking for, while the rustic alder beams, flooring, and cabinetry help provide warmth. The entry door sequence is repeated along both walls in the room to provide rhythm in each ceiling barrel vault. These French doors also act as wine and cigar storage. To allow for ample cigar storage, a fully custom walk-in humidor was designed opposite the entry doors. The room is controlled by a fully concealed, state-of-the-art HVAC smoke eater system that allows for cigar enjoyment without any odor.
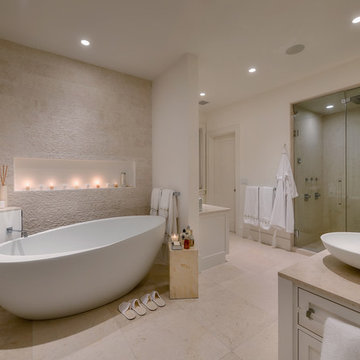
Foto di una stanza da bagno padronale contemporanea con ante con riquadro incassato, ante bianche, vasca freestanding, doccia alcova, lavabo a bacinella e porta doccia a battente

Amazing Colorado Lodge Style Custom Built Home in Eagles Landing Neighborhood of Saint Augusta, Mn - Build by Werschay Homes.
-James Gray Photography
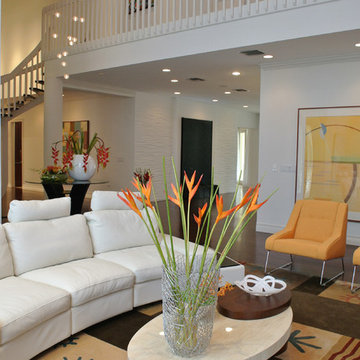
J Design Group
The Interior Design of your Living and Family room is a very important part of your home dream project.
There are many ways to bring a small or large Living and Family room space to one of the most pleasant and beautiful important areas in your daily life.
You can go over some of our award winner Living and Family room pictures and see all different projects created with most exclusive products available today.
Your friendly Interior design firm in Miami at your service.
Contemporary - Modern Interior designs.
Top Interior Design Firm in Miami – Coral Gables.
Bathroom,
Bathrooms,
House Interior Designer,
House Interior Designers,
Home Interior Designer,
Home Interior Designers,
Residential Interior Designer,
Residential Interior Designers,
Modern Interior Designers,
Miami Beach Designers,
Best Miami Interior Designers,
Miami Beach Interiors,
Luxurious Design in Miami,
Top designers,
Deco Miami,
Luxury interiors,
Miami modern,
Interior Designer Miami,
Contemporary Interior Designers,
Coco Plum Interior Designers,
Miami Interior Designer,
Sunny Isles Interior Designers,
Pinecrest Interior Designers,
Interior Designers Miami,
J Design Group interiors,
South Florida designers,
Best Miami Designers,
Miami interiors,
Miami décor,
Miami Beach Luxury Interiors,
Miami Interior Design,
Miami Interior Design Firms,
Beach front,
Top Interior Designers,
top décor,
Top Miami Decorators,
Miami luxury condos,
Top Miami Interior Decorators,
Top Miami Interior Designers,
Modern Designers in Miami,
modern interiors,
Modern,
Pent house design,
white interiors,
Miami, South Miami, Miami Beach, South Beach, Williams Island, Sunny Isles, Surfside, Fisher Island, Aventura, Brickell, Brickell Key, Key Biscayne, Coral Gables, CocoPlum, Coconut Grove, Pinecrest, Miami Design District, Golden Beach, Downtown Miami, Miami Interior Designers, Miami Interior Designer, Interior Designers Miami, Modern Interior Designers, Modern Interior Designer, Modern interior decorators, Contemporary Interior Designers, Interior decorators, Interior decorator, Interior designer, Interior designers, Luxury, modern, best, unique, real estate, decor
J Design Group – Miami Interior Design Firm – Modern – Contemporary Interior Designer Miami - Interior Designers in Miami
Contact us: (305) 444-4611
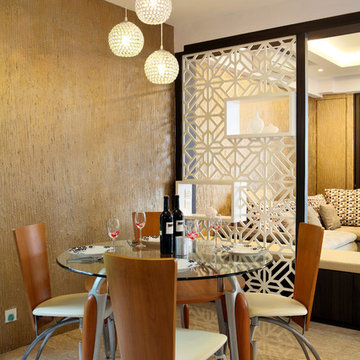
Chee Keong Photography
Esempio di una sala da pranzo boho chic con pareti marroni
Esempio di una sala da pranzo boho chic con pareti marroni
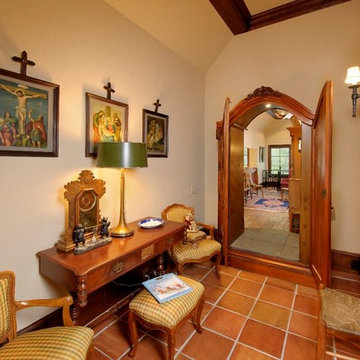
Bruce Glass Photography
Ispirazione per un ingresso o corridoio mediterraneo con pareti beige
Ispirazione per un ingresso o corridoio mediterraneo con pareti beige
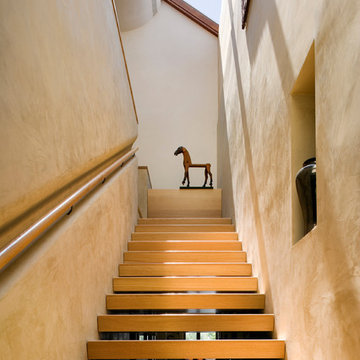
Staircase
Photo by Peter Aaron
Esempio di una scala a "L" minimal di medie dimensioni con nessuna alzata e pedata in legno
Esempio di una scala a "L" minimal di medie dimensioni con nessuna alzata e pedata in legno
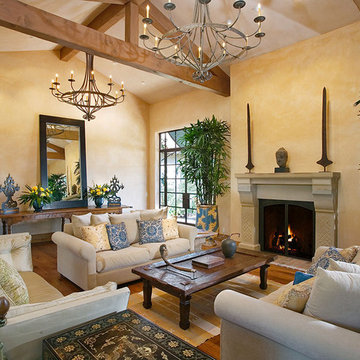
Photo: Jim Bartsch Photography
Immagine di un soggiorno chic con camino classico
Immagine di un soggiorno chic con camino classico
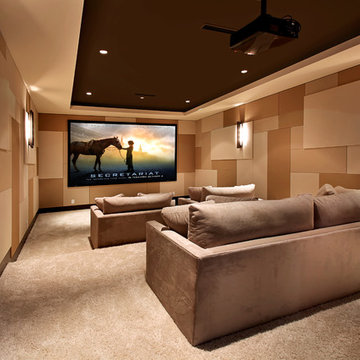
Murray Home Theater, CA.
Esempio di un grande home theatre design chiuso con moquette, pavimento beige e schermo di proiezione
Esempio di un grande home theatre design chiuso con moquette, pavimento beige e schermo di proiezione
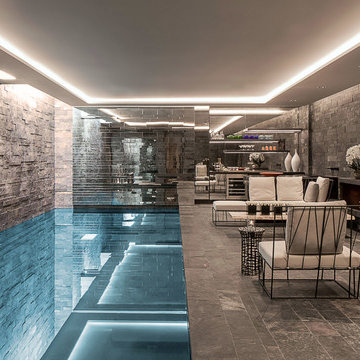
Basement swimming pool and spa with faceted mirror wall and integrated audio system.
Esempio di una piscina coperta classica rettangolare di medie dimensioni
Esempio di una piscina coperta classica rettangolare di medie dimensioni

Idee per una scala minimal con pedata in legno verniciato e alzata in legno verniciato
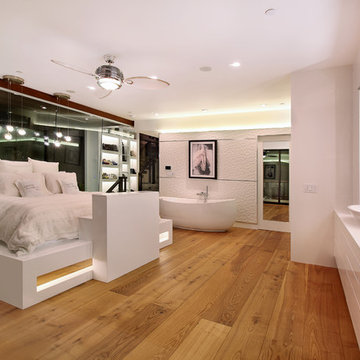
Jeri Koegel
Idee per una camera da letto minimal con pareti bianche e pavimento in legno massello medio
Idee per una camera da letto minimal con pareti bianche e pavimento in legno massello medio
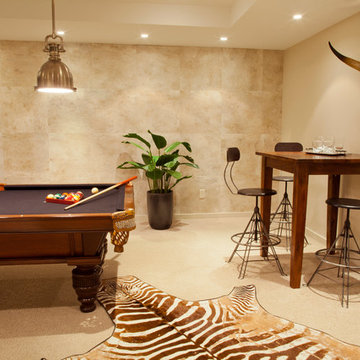
Immagine di un grande soggiorno design chiuso con pareti beige, moquette, nessun camino e nessuna TV
427 Foto di case e interni marroni
1
