73 Foto di case e interni
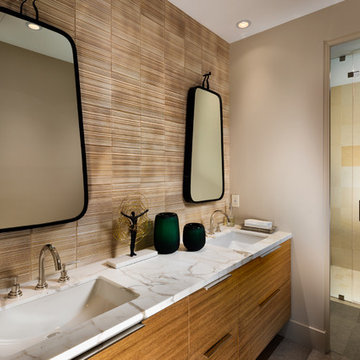
Christopher Mayer
Idee per una grande stanza da bagno padronale design con ante lisce, ante in legno scuro, pavimento in gres porcellanato, lavabo sottopiano, top in quarzo composito, porta doccia a battente, top bianco, doccia a filo pavimento, piastrelle marroni, pareti marroni e pavimento nero
Idee per una grande stanza da bagno padronale design con ante lisce, ante in legno scuro, pavimento in gres porcellanato, lavabo sottopiano, top in quarzo composito, porta doccia a battente, top bianco, doccia a filo pavimento, piastrelle marroni, pareti marroni e pavimento nero

Immagine di un ingresso o corridoio minimal di medie dimensioni con moquette, pareti beige e pavimento grigio

An other Magnificent Interior design in Miami by J Design Group.
From our initial meeting, Ms. Corridor had the ability to catch my vision and quickly paint a picture for me of the new interior design for my three bedrooms, 2 ½ baths, and 3,000 sq. ft. penthouse apartment. Regardless of the complexity of the design, her details were always clear and concise. She handled our project with the greatest of integrity and loyalty. The craftsmanship and quality of our furniture, flooring, and cabinetry was superb.
The uniqueness of the final interior design confirms Ms. Jennifer Corredor’s tremendous talent, education, and experience she attains to manifest her miraculous designs with and impressive turnaround time. Her ability to lead and give insight as needed from a construction phase not originally in the scope of the project was impeccable. Finally, Ms. Jennifer Corredor’s ability to convey and interpret the interior design budge far exceeded my highest expectations leaving me with the utmost satisfaction of our project.
Ms. Jennifer Corredor has made me so pleased with the delivery of her interior design work as well as her keen ability to work with tight schedules, various personalities, and still maintain the highest degree of motivation and enthusiasm. I have already given her as a recommended interior designer to my friends, family, and colleagues as the Interior Designer to hire: Not only in Florida, but in my home state of New York as well.
S S
Bal Harbour – Miami.
Thanks for your interest in our Contemporary Interior Design projects and if you have any question please do not hesitate to ask us.
225 Malaga Ave.
Coral Gable, FL 33134
http://www.JDesignGroup.com
305.444.4611
"Miami modern"
“Contemporary Interior Designers”
“Modern Interior Designers”
“Coco Plum Interior Designers”
“Sunny Isles Interior Designers”
“Pinecrest Interior Designers”
"J Design Group interiors"
"South Florida designers"
“Best Miami Designers”
"Miami interiors"
"Miami decor"
“Miami Beach Designers”
“Best Miami Interior Designers”
“Miami Beach Interiors”
“Luxurious Design in Miami”
"Top designers"
"Deco Miami"
"Luxury interiors"
“Miami Beach Luxury Interiors”
“Miami Interior Design”
“Miami Interior Design Firms”
"Beach front"
“Top Interior Designers”
"top decor"
“Top Miami Decorators”
"Miami luxury condos"
"modern interiors"
"Modern”
"Pent house design"
"white interiors"
“Top Miami Interior Decorators”
“Top Miami Interior Designers”
“Modern Designers in Miami”
http://www.JDesignGroup.com
305.444.4611
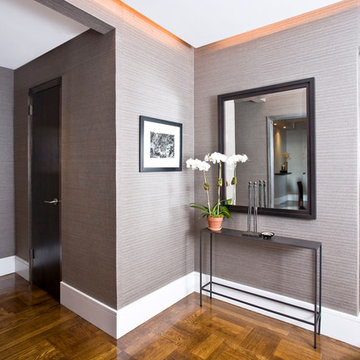
The contemporary home is all about elegant metal accents. The entryway flaunts a medium-tone wood floor, which perfectly suits the gray walls and metal front door. The living room echoes the neutral palette with beige walls while the dining room flaunts a statement metal and glass chandelier. The look is complete with a carpeted master bedroom featuring dark wood furniture.
---
Our interior design service area is all of New York City including the Upper East Side and Upper West Side, as well as the Hamptons, Scarsdale, Mamaroneck, Rye, Rye City, Edgemont, Harrison, Bronxville, and Greenwich CT.
For more about Darci Hether, click here: https://darcihether.com/
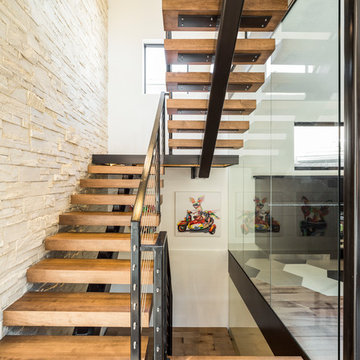
Jess Blackwell Photography
Immagine di una grande scala a "U" minimal con pedata in legno, nessuna alzata e parapetto in cavi
Immagine di una grande scala a "U" minimal con pedata in legno, nessuna alzata e parapetto in cavi

My favorite French Country Kitchen
Immagine di una cucina chiusa e di medie dimensioni con lavello stile country, ante con bugna sagomata, ante in legno scuro, top in granito, paraspruzzi bianco, paraspruzzi con piastrelle in ceramica, elettrodomestici in acciaio inossidabile e pavimento in travertino
Immagine di una cucina chiusa e di medie dimensioni con lavello stile country, ante con bugna sagomata, ante in legno scuro, top in granito, paraspruzzi bianco, paraspruzzi con piastrelle in ceramica, elettrodomestici in acciaio inossidabile e pavimento in travertino
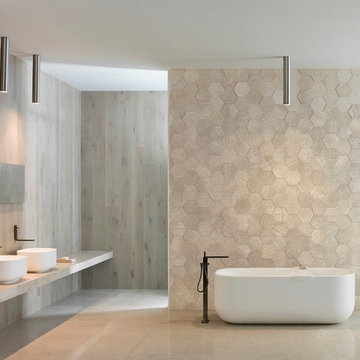
Boulevard 2D Hexagon: Exclusive to italia Ceramics in South Australia
Create an extraordinary space with our exclusive Boulevard 2D Hexagon collection. Specially designed and manufactured in Europe, these breathtakingly beautiful wall and floor tiles will bring a real freshness to any living room, bedroom, or even bathroom.
With a state-of-the-art timber look, plus the added benefits of porcelain tiles, the Boulevard collection provides a warm, calming and tranquil atmosphere
that’s both stylish and functional.
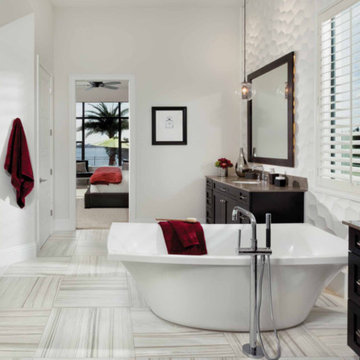
Ispirazione per una grande stanza da bagno padronale contemporanea con ante in stile shaker, ante in legno bruno, vasca freestanding, doccia alcova, pareti bianche, lavabo sottopiano, piastrelle bianche, piastrelle in gres porcellanato, pavimento in vinile, top in marmo, pavimento bianco e porta doccia a battente
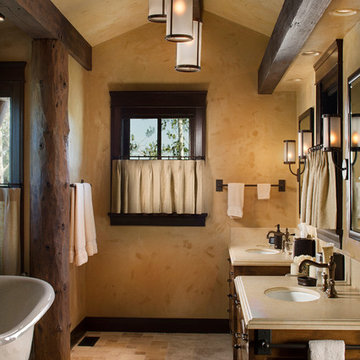
Immagine di una grande stanza da bagno padronale rustica con ante in legno bruno, vasca con piedi a zampa di leone, pavimento con piastrelle in ceramica, lavabo sottopiano, pareti beige e pavimento beige
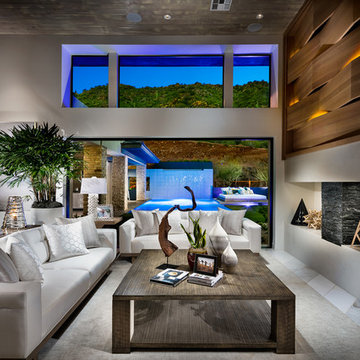
Ispirazione per un grande soggiorno minimal aperto con sala formale, pareti bianche, camino lineare Ribbon, cornice del camino in pietra, nessuna TV e pavimento multicolore
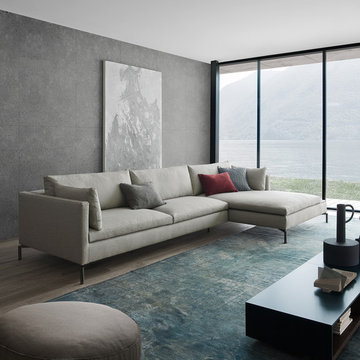
Sitzecke mit Novamobili Couchtisch
Idee per un soggiorno minimal di medie dimensioni e aperto con pareti grigie, parquet scuro, pavimento marrone, sala giochi, TV autoportante e nessun camino
Idee per un soggiorno minimal di medie dimensioni e aperto con pareti grigie, parquet scuro, pavimento marrone, sala giochi, TV autoportante e nessun camino
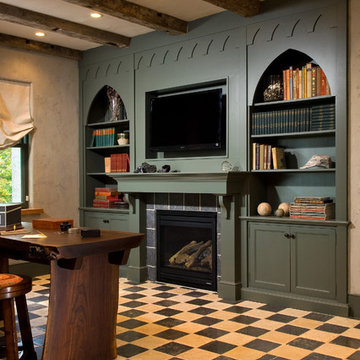
A European-California influenced Custom Home sits on a hill side with an incredible sunset view of Saratoga Lake. This exterior is finished with reclaimed Cypress, Stucco and Stone. While inside, the gourmet kitchen, dining and living areas, custom office/lounge and Witt designed and built yoga studio create a perfect space for entertaining and relaxation. Nestle in the sun soaked veranda or unwind in the spa-like master bath; this home has it all. Photos by Randall Perry Photography.
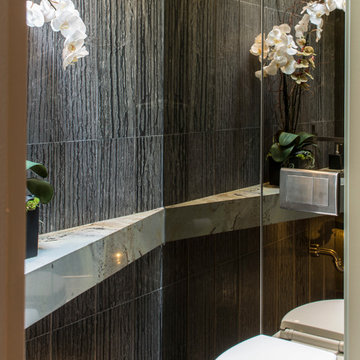
Ispirazione per un piccolo bagno di servizio etnico con WC sospeso, piastrelle grigie, piastrelle in gres porcellanato, pareti grigie, pavimento in gres porcellanato e pavimento grigio
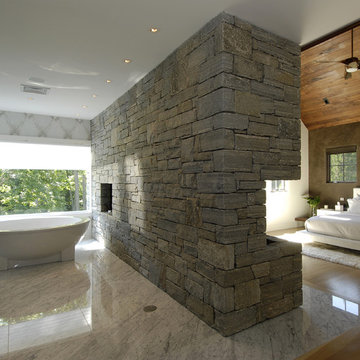
Carol Kurth Architecture, PC and Marie Aiello Design Sutdio, Peter Krupenye Photography
Ispirazione per una grande camera matrimoniale contemporanea con pareti multicolore, parquet scuro, cornice del camino in pietra e camino ad angolo
Ispirazione per una grande camera matrimoniale contemporanea con pareti multicolore, parquet scuro, cornice del camino in pietra e camino ad angolo
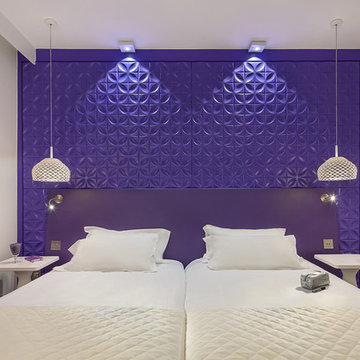
Luc Boegly
Foto di una camera matrimoniale minimal di medie dimensioni con pareti viola
Foto di una camera matrimoniale minimal di medie dimensioni con pareti viola
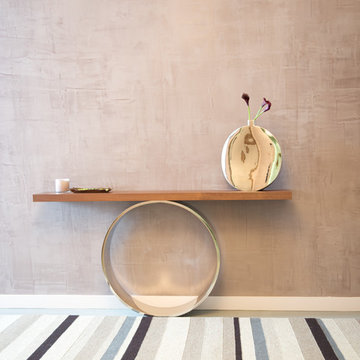
A collection of creatively designed tables that double as modern art! We love finding unique pieces such as these which merge artistic beauty with function!
Project completed by New York interior design firm Betty Wasserman Art & Interiors, which serves New York City, as well as across the tri-state area and in The Hamptons.
For more about Betty Wasserman, click here: https://www.bettywasserman.com/
To learn more about this project, click here: https://www.bettywasserman.com/spaces/south-chelsea-loft/
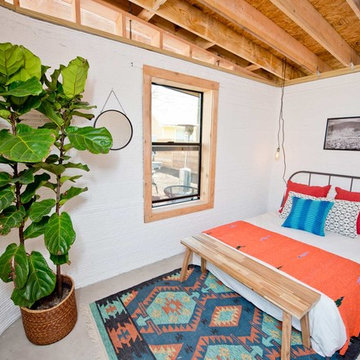
A bright, vibrant, rustic, and minimalist interior is showcased throughout this one-of-a-kind 3D home. We opted for reds, oranges, bold patterns, natural textiles, and ample greenery throughout. The goal was to represent the energetic and rustic tones of El Salvador, since that is where the first village will be printed. We love the way the design turned out as well as how we were able to utilize the style, color palette, and materials of the El Salvadoran region!
Designed by Sara Barney’s BANDD DESIGN, who are based in Austin, Texas and serving throughout Round Rock, Lake Travis, West Lake Hills, and Tarrytown.
For more about BANDD DESIGN, click here: https://bandddesign.com/
To learn more about this project, click here: https://bandddesign.com/americas-first-3d-printed-house/
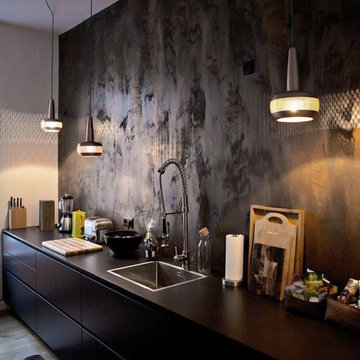
Foto di una cucina lineare contemporanea di medie dimensioni con ante nere, paraspruzzi nero, lavello da incasso, ante lisce e pavimento in legno massello medio
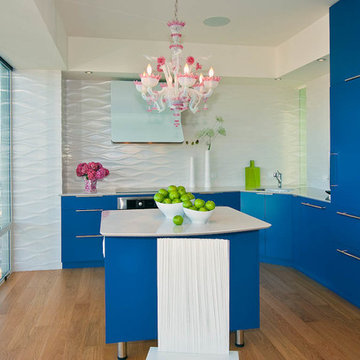
Immagine di una cucina design con ante lisce, ante blu, paraspruzzi bianco, elettrodomestici da incasso, lavello sottopiano, top in quarzo composito, paraspruzzi con piastrelle in ceramica e struttura in muratura
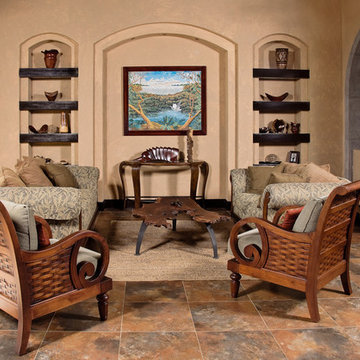
The living room at Villa Puesta del Sol has architectural details on its walls. There are smaller vertical niches that hold shelves for decorative elements and a larger niche with lighting features for a decorative table.
73 Foto di case e interni
1

















