44 Foto di case e interni color legno

Washington DC Asian-Inspired Master Bath Design by #MeghanBrowne4JenniferGilmer.
An Asian-inspired bath with warm teak countertops, dividing wall and soaking tub by Zen Bathworks. Sonoma Forge Waterbridge faucets lend an industrial chic and rustic country aesthetic. A Stone Forest Roma vessel sink rests atop the teak counter.
Photography by Bob Narod. http://www.gilmerkitchens.com/
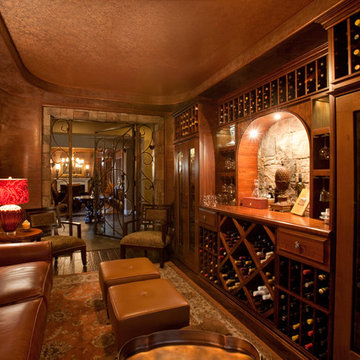
We converted a seldom used dining room into an intimate wine room using warm wood tones, rich caramel leather sofa and silk drapery. With the stone accents, hand-scraped wood flooring and venetian plaster on the walls and ceiling, this room has the ultimate in finishes. The client now uses this room much more frequently as a secondary living room.
Photography by Nils Becker

Situated on a challenging sloped lot, an elegant and modern home was achieved with a focus on warm walnut, stainless steel, glass and concrete. Each floor, named Sand, Sea, Surf and Sky, is connected by a floating walnut staircase and an elevator concealed by walnut paneling in the entrance.
The home captures the expansive and serene views of the ocean, with spaces outdoors that incorporate water and fire elements. Ease of maintenance and efficiency was paramount in finishes and systems within the home. Accents of Swarovski crystals illuminate the corridor leading to the master suite and add sparkle to the lighting throughout.
A sleek and functional kitchen was achieved featuring black walnut and charcoal gloss millwork, also incorporating a concealed pantry and quartz surfaces. An impressive wine cooler displays bottles horizontally over steel and walnut, spanning from floor to ceiling.
Features were integrated that capture the fluid motion of a wave and can be seen in the flexible slate on the contoured fireplace, Modular Arts wall panels, and stainless steel accents. The foyer and outer decks also display this sense of movement.
At only 22 feet in width, and 4300 square feet of dramatic finishes, a four car garage that includes additional space for the client's motorcycle, the Wave House was a productive and rewarding collaboration between the client and KBC Developments.
Featured in Homes & Living Vancouver magazine July 2012!
photos by Rob Campbell - www.robcampbellphotography
photos by Tony Puezer - www.brightideaphotography.com
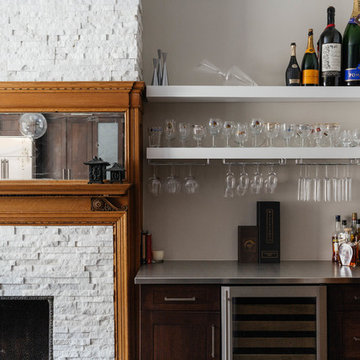
Nick Glimenakis Photography
Foto di un piccolo angolo bar tradizionale con nessun lavello, nessun'anta e top in acciaio inossidabile
Foto di un piccolo angolo bar tradizionale con nessun lavello, nessun'anta e top in acciaio inossidabile

Silverleaf Project - Robert Burg Design
Foto di un soggiorno classico con sala formale e pavimento rosso
Foto di un soggiorno classico con sala formale e pavimento rosso
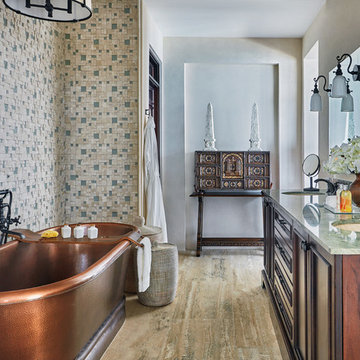
Idee per una stanza da bagno padronale tropicale con ante in legno scuro, vasca freestanding, piastrelle multicolore, pareti grigie, lavabo sottopiano e ante con riquadro incassato
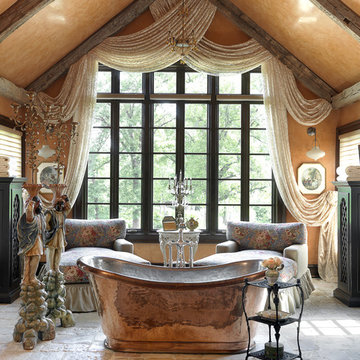
Interior Designer: Karen Pepper
Photo by: Alise O'Brien Photography
Immagine di una grande stanza da bagno padronale mediterranea con vasca freestanding, ante in legno bruno, pareti beige, pavimento in pietra calcarea e pavimento beige
Immagine di una grande stanza da bagno padronale mediterranea con vasca freestanding, ante in legno bruno, pareti beige, pavimento in pietra calcarea e pavimento beige

Miller Architects, PC
Ispirazione per un ingresso o corridoio rustico con pareti beige, parquet scuro, una porta singola e una porta in vetro
Ispirazione per un ingresso o corridoio rustico con pareti beige, parquet scuro, una porta singola e una porta in vetro
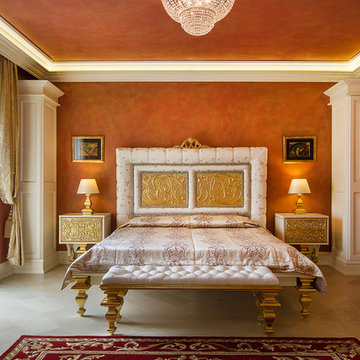
Stefano Pedroni
Ispirazione per una grande camera matrimoniale tradizionale con pareti arancioni
Ispirazione per una grande camera matrimoniale tradizionale con pareti arancioni
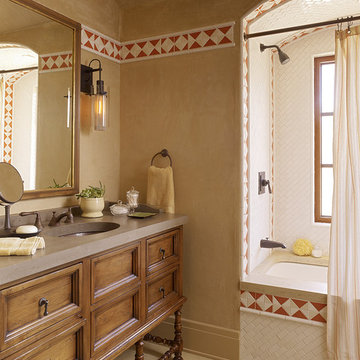
Idee per una stanza da bagno mediterranea con lavabo sottopiano, ante in legno scuro, vasca sottopiano, piastrelle bianche e ante con riquadro incassato
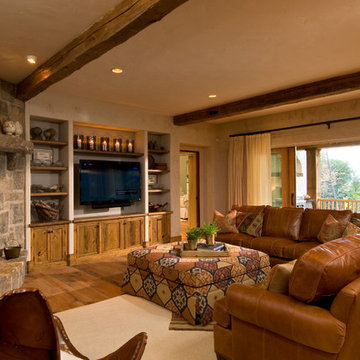
A European-California influenced Custom Home sits on a hill side with an incredible sunset view of Saratoga Lake. This exterior is finished with reclaimed Cypress, Stucco and Stone. While inside, the gourmet kitchen, dining and living areas, custom office/lounge and Witt designed and built yoga studio create a perfect space for entertaining and relaxation. Nestle in the sun soaked veranda or unwind in the spa-like master bath; this home has it all. Photos by Randall Perry Photography.

Pam Singleton Photography
Immagine di un soggiorno classico con pareti beige e camino classico
Immagine di un soggiorno classico con pareti beige e camino classico
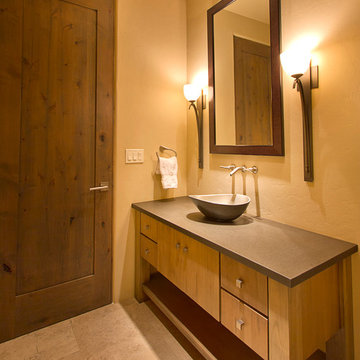
The warm, subltle tones of in this bath are accentuated by the simplicity of the vanity with its furniture-like design and understated vessel sink. The sconces and wall-mounted faucet add an artistic flair!
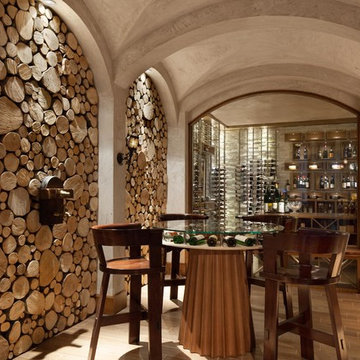
Photo Credit - Lori Hamilton
Idee per un'ampia cantina mediterranea con rastrelliere portabottiglie e parquet chiaro
Idee per un'ampia cantina mediterranea con rastrelliere portabottiglie e parquet chiaro
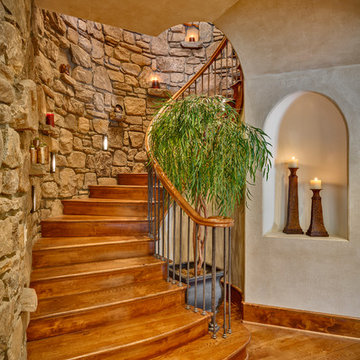
Stairway | Custom home Studio of LS3P ASSOCIATES LTD. | Photo by Firewater Photography.
Esempio di una scala a chiocciola mediterranea
Esempio di una scala a chiocciola mediterranea
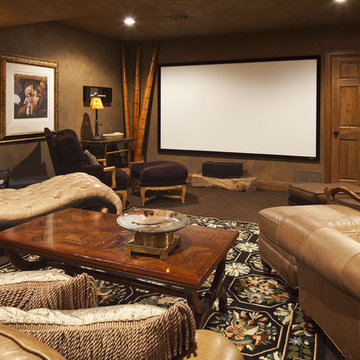
Esempio di un home theatre eclettico con schermo di proiezione
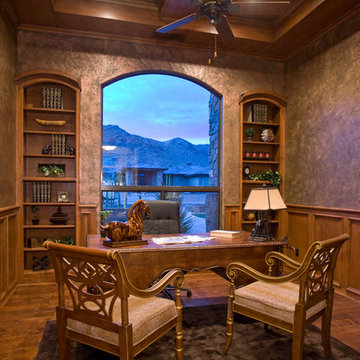
Idee per un ufficio tradizionale di medie dimensioni con pareti marroni, pavimento in legno massello medio e scrivania autoportante
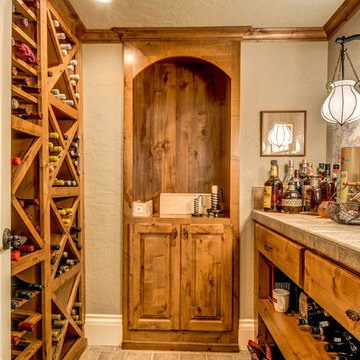
Esempio di una cantina classica con portabottiglie a scomparti romboidali

Immagine di un bancone bar chic con nessun'anta, paraspruzzi marrone e pavimento grigio
44 Foto di case e interni color legno
1


















