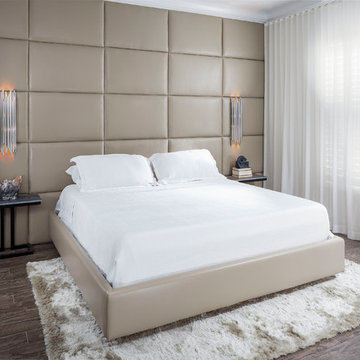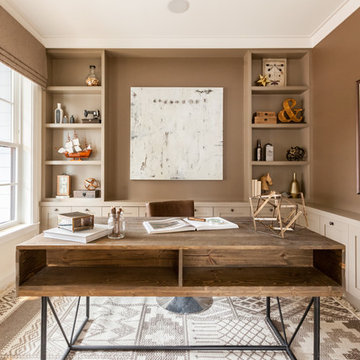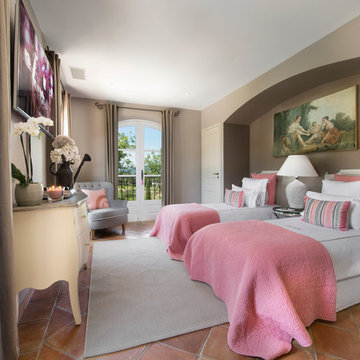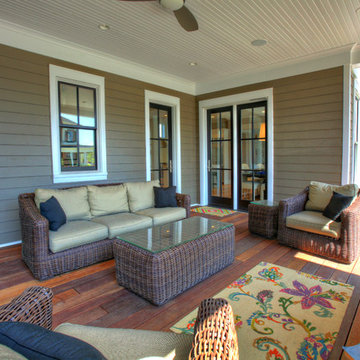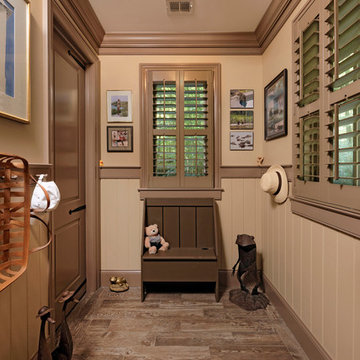341 Foto di case e interni
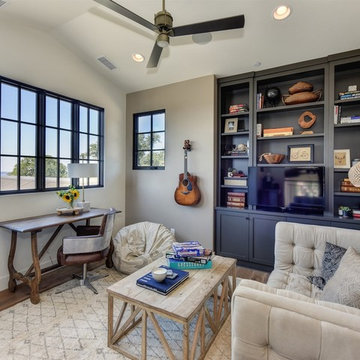
Glenn Rose Photography
Idee per un soggiorno tradizionale con libreria, pareti beige, pavimento in legno massello medio, nessun camino, parete attrezzata e tappeto
Idee per un soggiorno tradizionale con libreria, pareti beige, pavimento in legno massello medio, nessun camino, parete attrezzata e tappeto
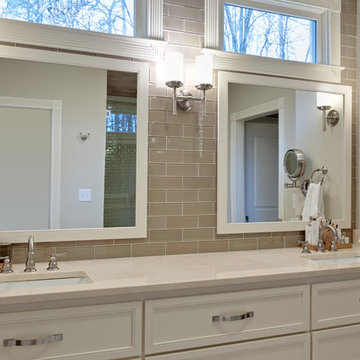
This mid-century home was given a complete overhaul, just love the way it turned out.
Immagine di una stanza da bagno padronale classica di medie dimensioni con ante bianche, doccia alcova, piastrelle beige, piastrelle in ceramica, pareti grigie, lavabo sottopiano, top in quarzo composito, porta doccia a battente, pavimento con piastrelle in ceramica, pavimento beige e ante con riquadro incassato
Immagine di una stanza da bagno padronale classica di medie dimensioni con ante bianche, doccia alcova, piastrelle beige, piastrelle in ceramica, pareti grigie, lavabo sottopiano, top in quarzo composito, porta doccia a battente, pavimento con piastrelle in ceramica, pavimento beige e ante con riquadro incassato
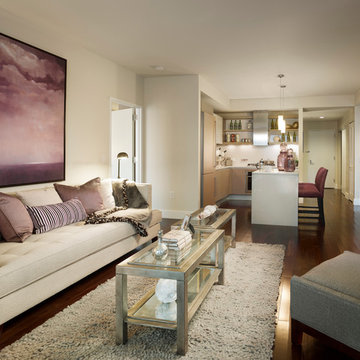
Gacek Design Group - City Living on the Hudson - Living space; Halkin Mason Photography, LLC
Immagine di un piccolo soggiorno minimal aperto con pareti beige, parquet scuro, nessun camino, TV autoportante e tappeto
Immagine di un piccolo soggiorno minimal aperto con pareti beige, parquet scuro, nessun camino, TV autoportante e tappeto
Trova il professionista locale adatto per il tuo progetto
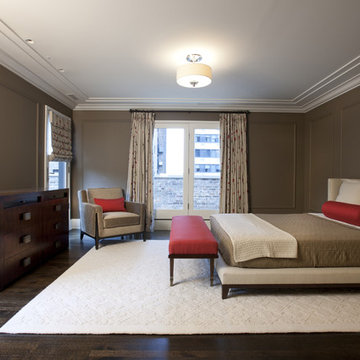
Esempio di una camera degli ospiti contemporanea con pareti marroni e parquet scuro
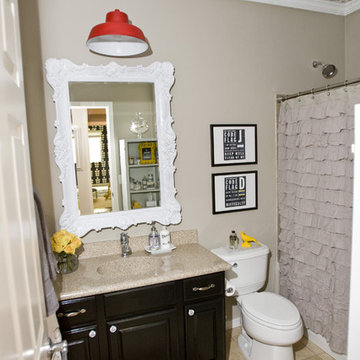
Photo by Michelle Rasmussen of www.wondertimephoto.com
Ispirazione per una stanza da bagno classica con lavabo integrato
Ispirazione per una stanza da bagno classica con lavabo integrato
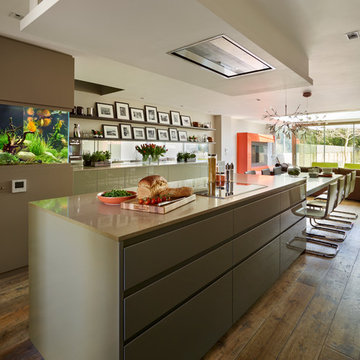
Beautiful open plan kitchen, dining, sitting room with freshwater aquarium. Fantastic views of the 100ft garden through glass bi-folding glass doors; personal gallery featuring favourite places and family photos; colour scheme is cleverly linked across the entire space even down to the colour of the fish. Rustic timber floor contrasts really well with gloss lacquer cabinetry.
Ricarica la pagina per non vedere più questo specifico annuncio
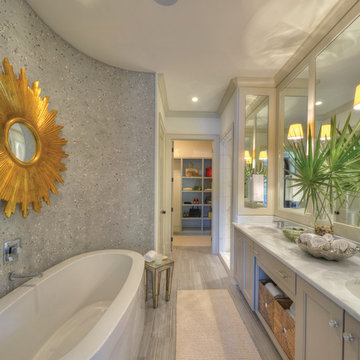
Georgia Coast Design & Construction - Southern Living Custom Builder Showcase Home at St. Simons Island, GA
Built on a one-acre, lakefront lot on the north end of St. Simons Island, the Southern Living Custom Builder Showcase Home is characterized as Old World European featuring exterior finishes of Mosstown brick and Old World stucco, Weathered Wood colored designer shingles, cypress beam accents and a handcrafted Mahogany door.
Inside the three-bedroom, 2,400-square-foot showcase home, Old World rustic and modern European style blend with high craftsmanship to create a sense of timeless quality, stability, and tranquility. Behind the scenes, energy efficient technologies combine with low maintenance materials to create a home that is economical to maintain for years to come. The home's open floor plan offers a dining room/kitchen/great room combination with an easy flow for entertaining or family interaction. The interior features arched doorways, textured walls and distressed hickory floors.
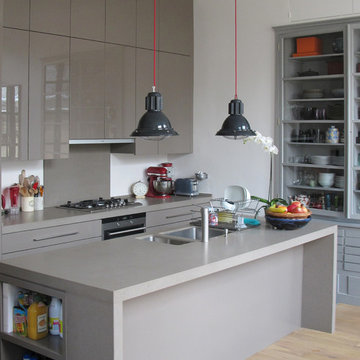
Alexandre Pierart, Maitrise d'oeuvre d'exécution barbara Sterkers
Immagine di una grande e color tortora cucina contemporanea
Immagine di una grande e color tortora cucina contemporanea
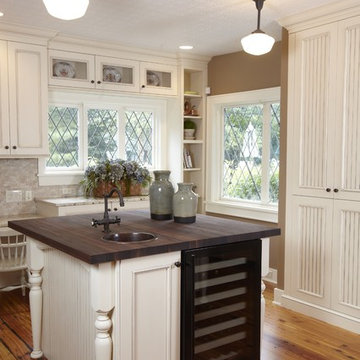
Ispirazione per una color tortora cucina classica con lavello da incasso
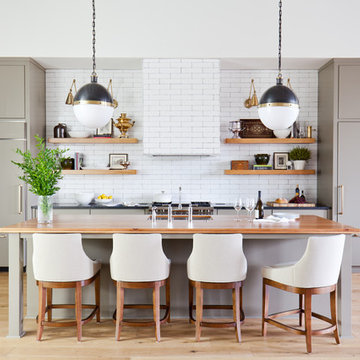
This luxurious downtown loft in historic Macon, GA was designed from the ground up by Carrie Robinson with Robinson Home. The loft began as an empty attic space above a historic restaurant and was transformed by Carrie over the course of 2 years. The main living area is modern, but very approachable and comfortable with ample room for entertaining.
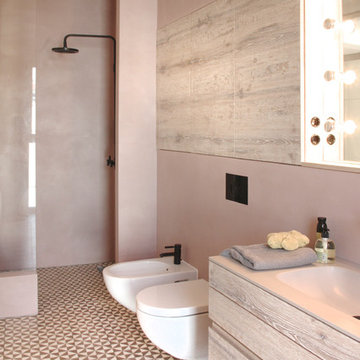
atelier für raumfragen!
Idee per una grande stanza da bagno moderna con bidè, pareti rosa, lavabo integrato, ante lisce, ante in legno scuro, doccia aperta, top in superficie solida e doccia aperta
Idee per una grande stanza da bagno moderna con bidè, pareti rosa, lavabo integrato, ante lisce, ante in legno scuro, doccia aperta, top in superficie solida e doccia aperta
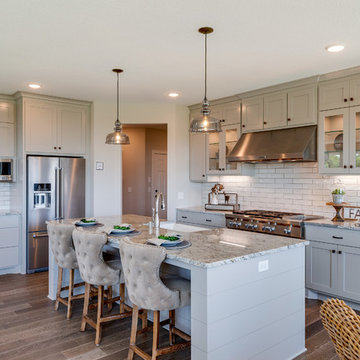
We warmed up the typical all white farmhouse kitchen and used Sherwin Williams 7016 MIndful Gray on the cabinets and shiplap island. Strong hardware and lighting accents really pop and help customize this kitchen. The single bowl porcelain apron front sink is our most popular along with the large textured glossy subway tile that feels hand crafted and brings added texture.
Ricarica la pagina per non vedere più questo specifico annuncio
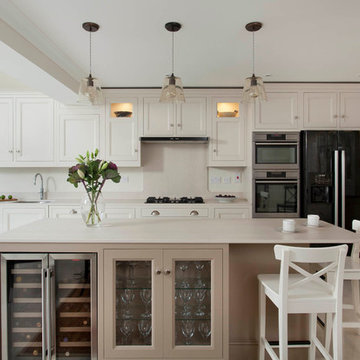
A beautilful hand crafted inframe kitchen from our Classic Collection. The doors and frames are made from solid Ash and hand painted in Salter Stone (Colortrend) and London Stone (Farrow & Ball). The cabinetry has been design and manufactured bespoke by us, allowing it run the full height of the ceiling. Additional storage is provided by the bespoke New York syle dresser. A Quooker Fusion tap provides boiling water, while a wine cooler has been incorporated in the island. Polished chrome cup handles and knobs finish the luxury feel. Photography Infinity media
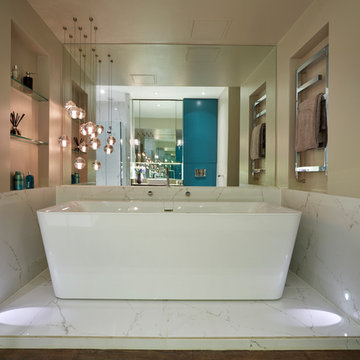
A luxurious master ensuite bathroom with a large square bath on a raised platform to give it grandeur.
Asymetric, beautiful arrangement of glass pendant lights over the bath help to elevate this bathroom to spa status. A mirrored wall creates a great feeling of space and teal cabinets behind provide great storage.
341 Foto di case e interni
Ricarica la pagina per non vedere più questo specifico annuncio
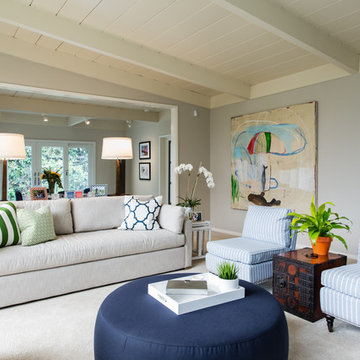
Catherine Nguyen Photography
Idee per un grande soggiorno chic aperto con pareti grigie, parquet chiaro, camino classico, cornice del camino in pietra, TV a parete e pavimento beige
Idee per un grande soggiorno chic aperto con pareti grigie, parquet chiaro, camino classico, cornice del camino in pietra, TV a parete e pavimento beige
8


















