Foto di case e interni in stile marinaro
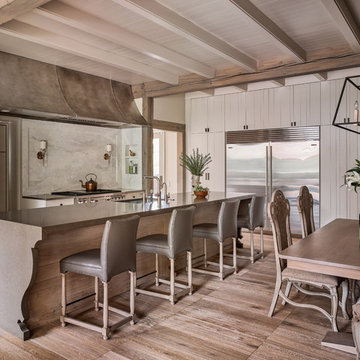
Ispirazione per una color tortora cucina stile marino con lavello sottopiano, ante beige, paraspruzzi bianco, paraspruzzi in marmo, elettrodomestici in acciaio inossidabile, pavimento in legno massello medio e top marrone
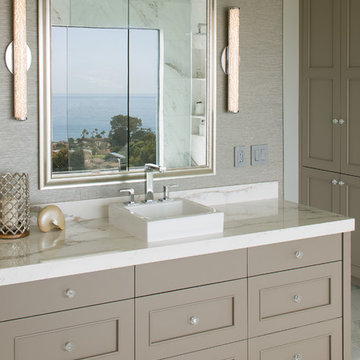
We removed a water closet from the outside wall that obstructed views (far end) also allowing the vanity mirrors to reflect the spectacular view. Adding a curbless shower will allow for aging in place. Flooring: Mother-of-pearl shower floor and light blue, laser cut marble inlay in the center of the floor.
Margaret Dean- Design Studio West
James Brady Photography
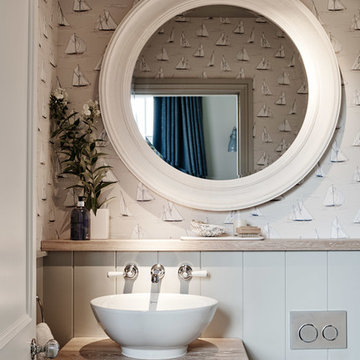
adamcarterphoto
Foto di un bagno di servizio stile marinaro con ante grigie, pareti multicolore, lavabo a bacinella, top in legno e top beige
Foto di un bagno di servizio stile marinaro con ante grigie, pareti multicolore, lavabo a bacinella, top in legno e top beige
Trova il professionista locale adatto per il tuo progetto
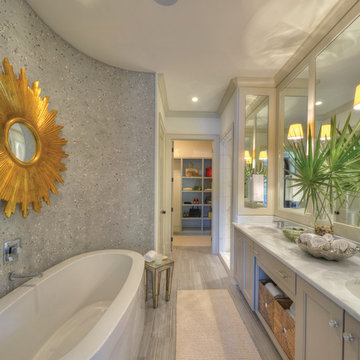
Georgia Coast Design & Construction - Southern Living Custom Builder Showcase Home at St. Simons Island, GA
Built on a one-acre, lakefront lot on the north end of St. Simons Island, the Southern Living Custom Builder Showcase Home is characterized as Old World European featuring exterior finishes of Mosstown brick and Old World stucco, Weathered Wood colored designer shingles, cypress beam accents and a handcrafted Mahogany door.
Inside the three-bedroom, 2,400-square-foot showcase home, Old World rustic and modern European style blend with high craftsmanship to create a sense of timeless quality, stability, and tranquility. Behind the scenes, energy efficient technologies combine with low maintenance materials to create a home that is economical to maintain for years to come. The home's open floor plan offers a dining room/kitchen/great room combination with an easy flow for entertaining or family interaction. The interior features arched doorways, textured walls and distressed hickory floors.
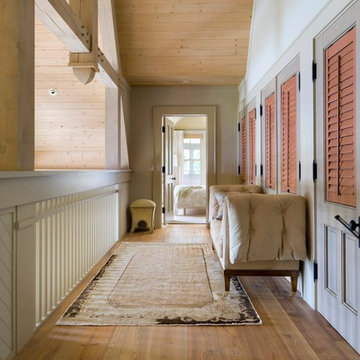
Walkway overlooking great room
Brandon Barré Photography
Idee per un ingresso o corridoio costiero con pareti bianche e pavimento in legno massello medio
Idee per un ingresso o corridoio costiero con pareti bianche e pavimento in legno massello medio
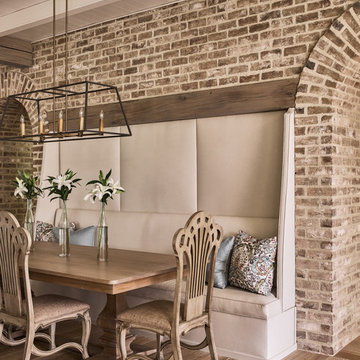
Idee per una sala da pranzo costiera con pavimento in legno massello medio
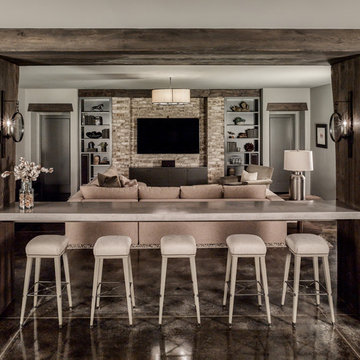
Foto di un soggiorno stile marinaro aperto con pareti grigie, nessun camino, TV a parete e pavimento marrone
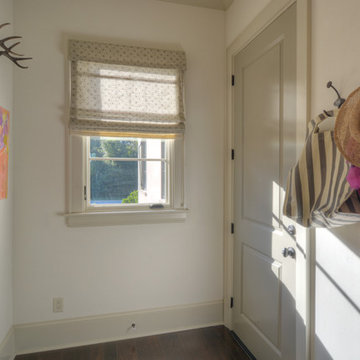
Georgia Coast Design & Construction - Southern Living Custom Builder Showcase Home at St. Simons Island, GA
Built on a one-acre, lakefront lot on the north end of St. Simons Island, the Southern Living Custom Builder Showcase Home is characterized as Old World European featuring exterior finishes of Mosstown brick and Old World stucco, Weathered Wood colored designer shingles, cypress beam accents and a handcrafted Mahogany door.
Inside the three-bedroom, 2,400-square-foot showcase home, Old World rustic and modern European style blend with high craftsmanship to create a sense of timeless quality, stability, and tranquility. Behind the scenes, energy efficient technologies combine with low maintenance materials to create a home that is economical to maintain for years to come. The home's open floor plan offers a dining room/kitchen/great room combination with an easy flow for entertaining or family interaction. The interior features arched doorways, textured walls and distressed hickory floors.
Foto di case e interni in stile marinaro
1

















