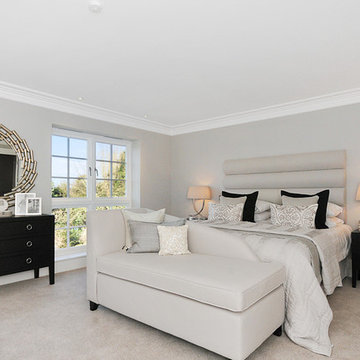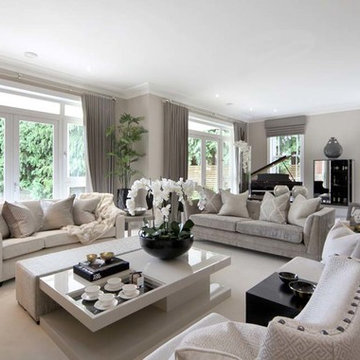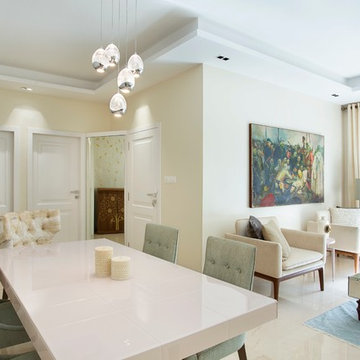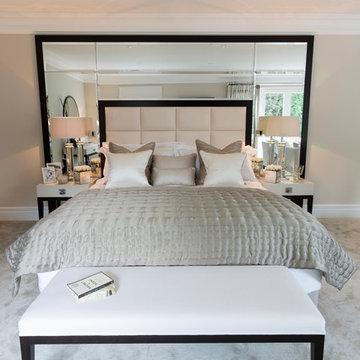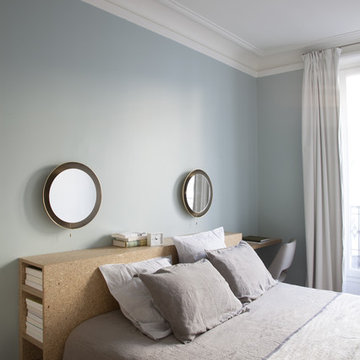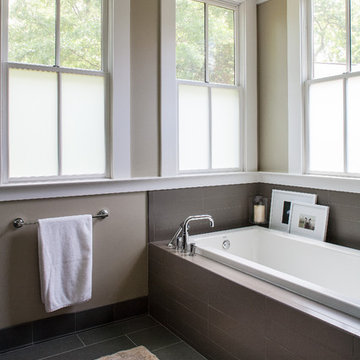54 Foto di case e interni bianchi
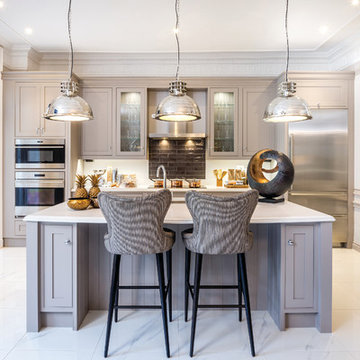
Esempio di un cucina con isola centrale classico con ante di vetro, paraspruzzi marrone, paraspruzzi con piastrelle diamantate, elettrodomestici in acciaio inossidabile e ante grigie
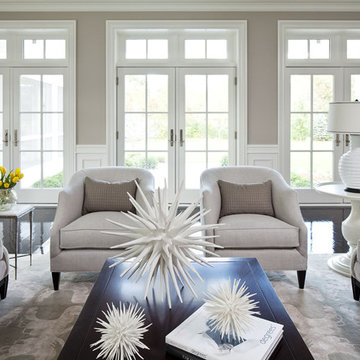
Martha O'Hara Interiors, Interior Selections & Furnishings | Charles Cudd De Novo, Architecture | Troy Thies Photography | Shannon Gale, Photo Styling
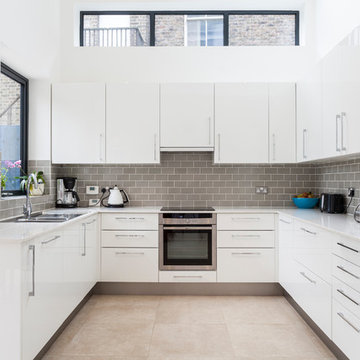
Chris Snook
Immagine di una color tortora cucina ad U contemporanea con lavello a doppia vasca, ante lisce, ante bianche e paraspruzzi grigio
Immagine di una color tortora cucina ad U contemporanea con lavello a doppia vasca, ante lisce, ante bianche e paraspruzzi grigio
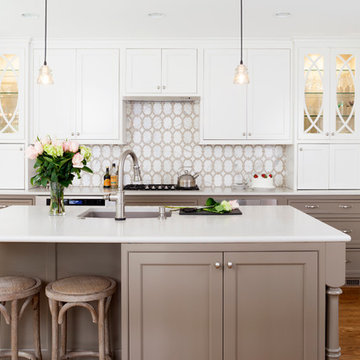
Project Developer Samantha Klickna http://www.houzz.com/pro/samanthaklickna/samantha-klickna-case-design-remodeling-inc
Designer Melissa Cooley http://www.houzz.com/pro/melissagrimes04/melissa-grimes-udcp-case-design-remodeling-inc
Project Manager Greg Polen
Photography: Stacy Zarin-Goldberg
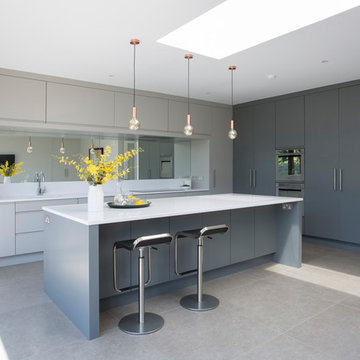
Ispirazione per un cucina con isola centrale minimal di medie dimensioni con ante lisce, ante grigie, paraspruzzi a specchio, lavello sottopiano, pavimento grigio e pavimento in gres porcellanato
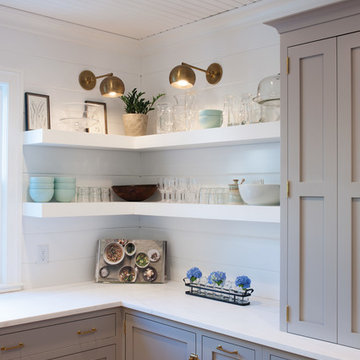
Contemporary floating shelves keep everyday dishes close at hand.
Photo by Crown Point Cabinetry
Immagine di una color tortora cucina country con ante lisce, ante grigie, paraspruzzi bianco, elettrodomestici in acciaio inossidabile e parquet chiaro
Immagine di una color tortora cucina country con ante lisce, ante grigie, paraspruzzi bianco, elettrodomestici in acciaio inossidabile e parquet chiaro
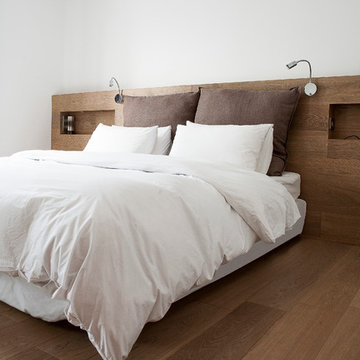
Gilles Peter
Ispirazione per una camera matrimoniale moderna di medie dimensioni con pareti bianche e pavimento in legno massello medio
Ispirazione per una camera matrimoniale moderna di medie dimensioni con pareti bianche e pavimento in legno massello medio
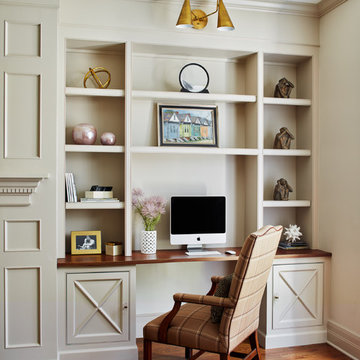
Idee per una grande e color tortora cucina classica con pavimento in legno massello medio e pavimento marrone
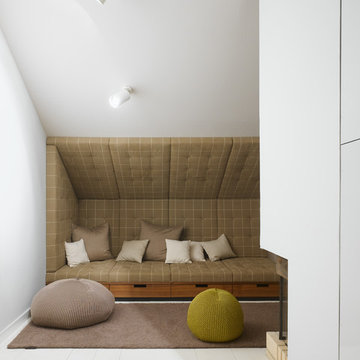
FOTOGRAFIE/PHOTOGRAPHY
Zooey Braun
Römerstr. 51
70180 Stuttgart
T +49 (0)711 6400361
F +49 (0)711 6200393
zooey@zooeybraun.de
Idee per un'In mansarda cameretta per bambini contemporanea di medie dimensioni con pareti bianche
Idee per un'In mansarda cameretta per bambini contemporanea di medie dimensioni con pareti bianche

The key design goal of the homeowners was to install “an extremely well-made kitchen with quality appliances that would stand the test of time”. The kitchen design had to be timeless with all aspects using the best quality materials and appliances. The new kitchen is an extension to the farmhouse and the dining area is set in a beautiful timber-framed orangery by Westbury Garden Rooms, featuring a bespoke refectory table that we constructed on site due to its size.
The project involved a major extension and remodelling project that resulted in a very large space that the homeowners were keen to utilise and include amongst other things, a walk in larder, a scullery, and a large island unit to act as the hub of the kitchen.
The design of the orangery allows light to flood in along one length of the kitchen so we wanted to ensure that light source was utilised to maximum effect. Installing the distressed mirror splashback situated behind the range cooker allows the light to reflect back over the island unit, as do the hammered nickel pendant lamps.
The sheer scale of this project, together with the exceptionally high specification of the design make this kitchen genuinely thrilling. Every element, from the polished nickel handles, to the integration of the Wolf steamer cooktop, has been precisely considered. This meticulous attention to detail ensured the kitchen design is absolutely true to the homeowners’ original design brief and utilises all the innovative expertise our years of experience have provided.
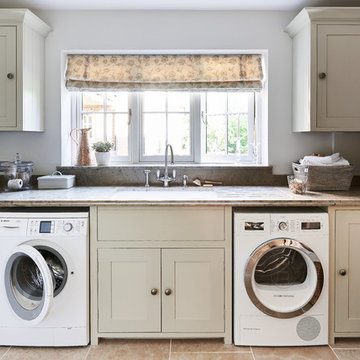
adamcarterphoto
Esempio di una sala lavanderia chic con lavello sottopiano, ante in stile shaker, ante beige, pareti bianche, pavimento beige e top beige
Esempio di una sala lavanderia chic con lavello sottopiano, ante in stile shaker, ante beige, pareti bianche, pavimento beige e top beige
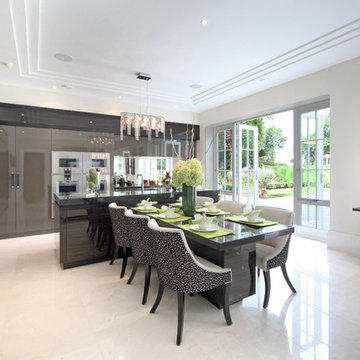
Bespoke Kitchen with Island/Dining Table & Console Table.
Photography by Laura Kelly
Esempio di una color tortora cucina minimal
Esempio di una color tortora cucina minimal
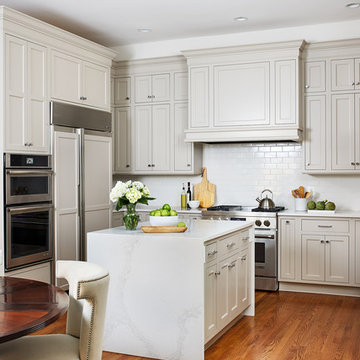
Project Developer Samantha Klickna
https://www.houzz.com/pro/samanthaklickna/samantha-klickna-case-design-remodeling-inc
Designer Elena Eskandari
https://www.houzz.com/pro/eeskandari/elena-eskandari-case-design-remodeling-inc?lt=hl
Photography: Stacy Zarin Goldberg 2018
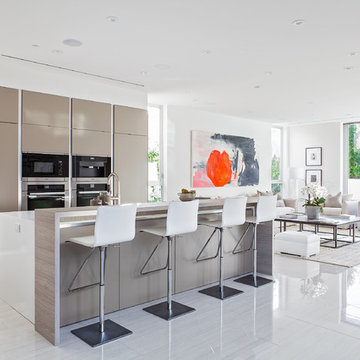
Katya Grozovskaya
Idee per una color tortora cucina design con ante lisce e elettrodomestici in acciaio inossidabile
Idee per una color tortora cucina design con ante lisce e elettrodomestici in acciaio inossidabile
54 Foto di case e interni bianchi
1


















