9 Foto di case e interni
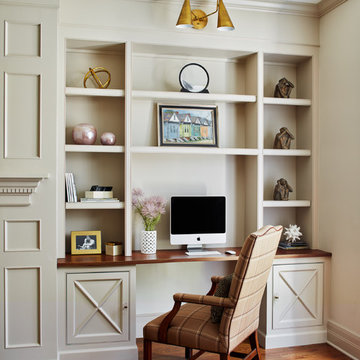
Idee per una grande e color tortora cucina classica con pavimento in legno massello medio e pavimento marrone
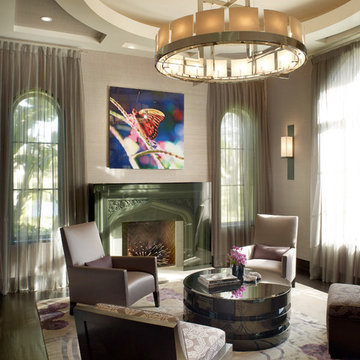
Contemporary Lounge Area
Photo by Barry Grossman
Immagine di un grande soggiorno design chiuso con pareti beige e camino classico
Immagine di un grande soggiorno design chiuso con pareti beige e camino classico

The key design goal of the homeowners was to install “an extremely well-made kitchen with quality appliances that would stand the test of time”. The kitchen design had to be timeless with all aspects using the best quality materials and appliances. The new kitchen is an extension to the farmhouse and the dining area is set in a beautiful timber-framed orangery by Westbury Garden Rooms, featuring a bespoke refectory table that we constructed on site due to its size.
The project involved a major extension and remodelling project that resulted in a very large space that the homeowners were keen to utilise and include amongst other things, a walk in larder, a scullery, and a large island unit to act as the hub of the kitchen.
The design of the orangery allows light to flood in along one length of the kitchen so we wanted to ensure that light source was utilised to maximum effect. Installing the distressed mirror splashback situated behind the range cooker allows the light to reflect back over the island unit, as do the hammered nickel pendant lamps.
The sheer scale of this project, together with the exceptionally high specification of the design make this kitchen genuinely thrilling. Every element, from the polished nickel handles, to the integration of the Wolf steamer cooktop, has been precisely considered. This meticulous attention to detail ensured the kitchen design is absolutely true to the homeowners’ original design brief and utilises all the innovative expertise our years of experience have provided.
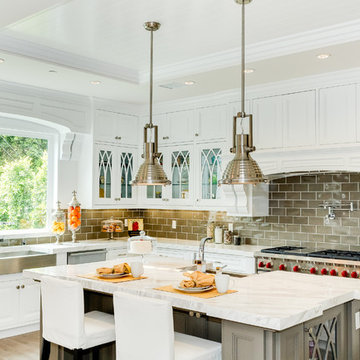
AcmeStudios
Foto di una color tortora cucina classica con lavello stile country, ante con bugna sagomata, ante bianche, top in marmo, paraspruzzi grigio, paraspruzzi con piastrelle diamantate, elettrodomestici in acciaio inossidabile e parquet chiaro
Foto di una color tortora cucina classica con lavello stile country, ante con bugna sagomata, ante bianche, top in marmo, paraspruzzi grigio, paraspruzzi con piastrelle diamantate, elettrodomestici in acciaio inossidabile e parquet chiaro
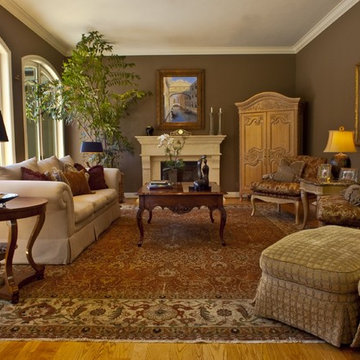
Los Altos, CA.
Esempio di un soggiorno chic chiuso con pareti marroni e camino classico
Esempio di un soggiorno chic chiuso con pareti marroni e camino classico
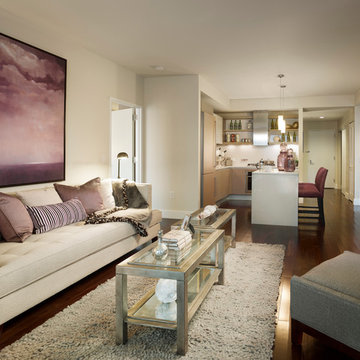
Gacek Design Group - City Living on the Hudson - Living space; Halkin Mason Photography, LLC
Immagine di un piccolo soggiorno minimal aperto con pareti beige, parquet scuro, nessun camino, TV autoportante e tappeto
Immagine di un piccolo soggiorno minimal aperto con pareti beige, parquet scuro, nessun camino, TV autoportante e tappeto
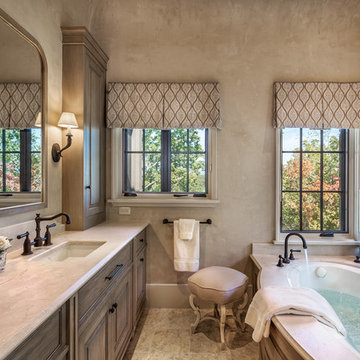
Idee per una grande stanza da bagno padronale mediterranea con ante in legno chiaro, vasca ad alcova, pareti beige, lavabo sottopiano, ante con bugna sagomata, WC monopezzo, pavimento con piastrelle in ceramica, top in quarzite e pavimento multicolore
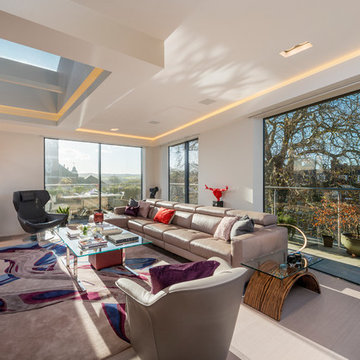
Richard Downer
We were winners in a limited architectural competition for the design of a stunning new penthouse apartment, described as one of the most sought after and prestigious new residential properties in Devon.
Our brief was to create an exceptional modern home of the highest design standards. Entrance into the living areas is through a huge glazed pivoting doorway with minimal profile glazing which allows natural daylight to spill into the entrance hallway and gallery which runs laterally through the apartment.
A huge glass skylight affords sky views from the living area, with a dramatic polished plaster fireplace suspended within it. Sliding glass doors connect the living spaces to the outdoor terrace, designed for both entertainment and relaxation with a planted green walls and water feature and soft lighting from contemporary lanterns create a spectacular atmosphere with stunning views over the city.
The design incorporates a number of the latest innovations in home automation and audio visual and lighting technologies including automated blinds, electro chromic glass, pop up televisions, picture lift mechanisms, lutron lighting controls to name a few.
The design of this outstanding modern apartment creates harmonised spaces using a minimal palette of materials and creates a vibrant, warm and unique home
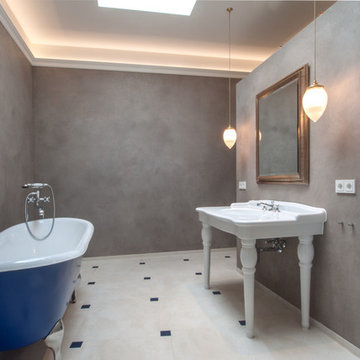
Ein Badezimmer gestaltet mit Perla Fina Putz in einem grau-braun Ton. Die Wohnung befindet sich in einem ausgebauten Dachboden.
Immagine di una stanza da bagno contemporanea di medie dimensioni con vasca con piedi a zampa di leone, doccia alcova, pareti grigie e lavabo integrato
Immagine di una stanza da bagno contemporanea di medie dimensioni con vasca con piedi a zampa di leone, doccia alcova, pareti grigie e lavabo integrato
9 Foto di case e interni
1

















