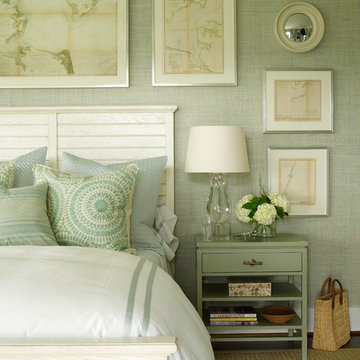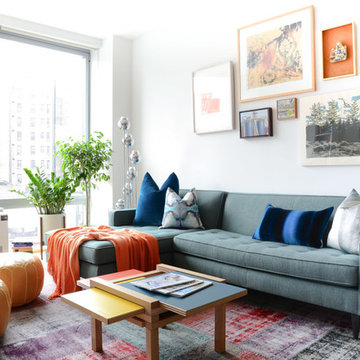3.854 Foto di case e interni
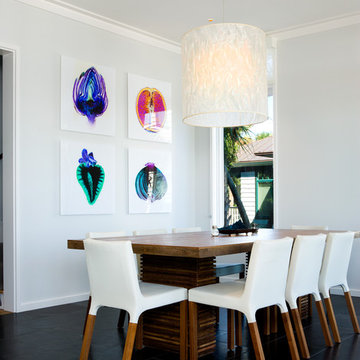
Esempio di una sala da pranzo stile marino con pareti bianche, nessun camino e pavimento nero
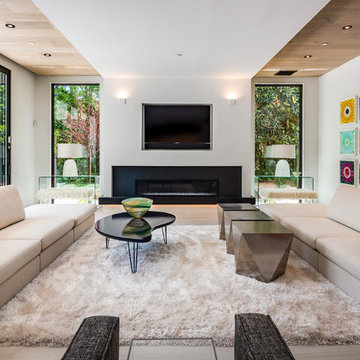
AO Fotos (Rickie Agapito)
Ispirazione per un soggiorno design con pareti bianche, camino lineare Ribbon, TV a parete, pavimento beige, pavimento in gres porcellanato e cornice del camino in pietra
Ispirazione per un soggiorno design con pareti bianche, camino lineare Ribbon, TV a parete, pavimento beige, pavimento in gres porcellanato e cornice del camino in pietra

From CDK Architects:
This is a new home that replaced an existing 1949 home in Rosedale. The design concept for the new house is “Mid Century Modern Meets Modern.” This is clearly a new home, but we wanted to give reverence to the neighborhood and its roots.
It was important to us to re-purpose the old home. Rather than demolishing it, we worked with our contractor to disassemble the house piece by piece, eventually donating about 80% of the home to Habitat for Humanity. The wood floors were salvaged and reused on the new fireplace wall.
The home contains 3 bedrooms, 2.5 baths, plus a home office and a music studio, totaling 2,650 square feet. One of the home’s most striking features is its large vaulted ceiling in the Living/Dining/Kitchen area. Substantial clerestory windows provide treetop views and bring dappled light into the space from high above. There’s natural light in every room in the house. Balancing the desire for natural light and privacy was very important, as was the connection to nature.
What we hoped to achieve was a fun, flexible home with beautiful light and a nice balance of public and private spaces. We also wanted a home that would adapt to a growing family but would still fit our needs far into the future. The end result is a home with a calming, organic feel to it.
Built by R Builders LLC (General Contractor)
Interior Design by Becca Stephens Interiors
Landscape Design by Seedlings Gardening
Photos by Reagen Taylor Photography
Trova il professionista locale adatto per il tuo progetto
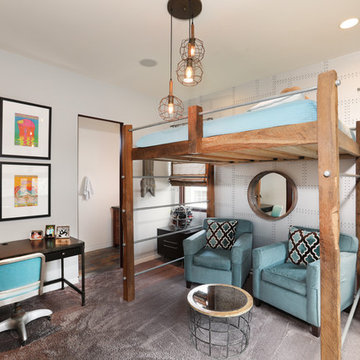
Vincent Ivicevic
Immagine di una cameretta per bambini design con moquette, pavimento grigio e pareti multicolore
Immagine di una cameretta per bambini design con moquette, pavimento grigio e pareti multicolore

My client was moving from a 5,000 sq ft home into a 1,365 sq ft townhouse. She wanted a clean palate and room for entertaining. The main living space on the first floor has 5 sitting areas, three are shown here. She travels a lot and wanted her art work to be showcased. We kept the overall color scheme black and white to help give the space a modern loft/ art gallery feel. the result was clean and modern without feeling cold. Randal Perry Photography
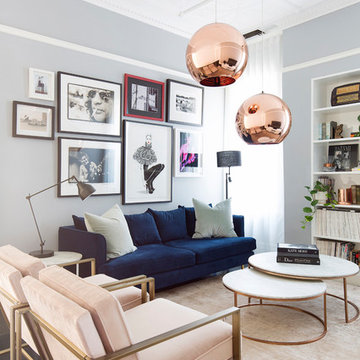
A newly renovated terrace in St Peters needed the final touches to really make this house a home, and one that was representative of it’s colourful owner. This very energetic and enthusiastic client definitely made the project one to remember.
With a big brief to highlight the clients love for fashion, a key feature throughout was her personal ‘rock’ style. Pops of ‘rock' are found throughout and feature heavily in the luxe living areas with an entire wall designated to the clients icons including a lovely photograph of the her parents. The clients love for original vintage elements made it easy to style the home incorporating many of her own pieces. A custom vinyl storage unit finished with a Carrara marble top to match the new coffee tables, side tables and feature Tom Dixon bedside sconces, specifically designed to suit an ongoing vinyl collection.
Along with clever storage solutions, making sure the small terrace house could accommodate her large family gatherings was high on the agenda. We created beautifully luxe details to sit amongst her items inherited which held strong sentimental value, all whilst providing smart storage solutions to house her curated collections of clothes, shoes and jewellery. Custom joinery was introduced throughout the home including bespoke bed heads finished in luxurious velvet and an excessive banquette wrapped in white Italian leather. Hidden shoe compartments are found in all joinery elements even below the banquette seating designed to accommodate the clients extended family gatherings.
Photographer: Simon Whitbread
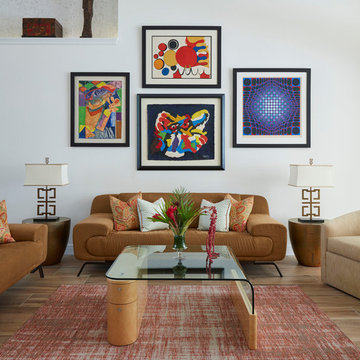
Carmel Brantley
Foto di un soggiorno boho chic con sala formale, pareti bianche, pavimento beige e tappeto
Foto di un soggiorno boho chic con sala formale, pareti bianche, pavimento beige e tappeto
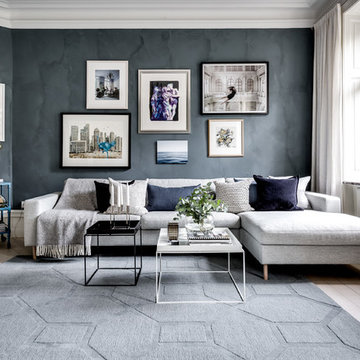
Henrik Nero
Immagine di un grande soggiorno scandinavo aperto con sala formale, pareti nere, parquet chiaro, pavimento bianco e tappeto
Immagine di un grande soggiorno scandinavo aperto con sala formale, pareti nere, parquet chiaro, pavimento bianco e tappeto
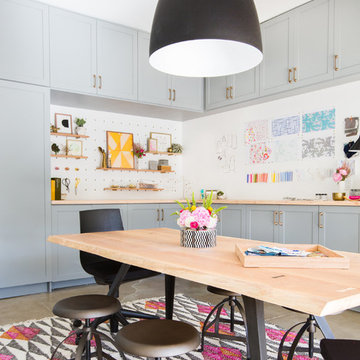
From art studio to dorm room, get your back to school essentials at The Mine!
Foto di una stanza da lavoro industriale con pareti bianche, scrivania autoportante e pavimento grigio
Foto di una stanza da lavoro industriale con pareti bianche, scrivania autoportante e pavimento grigio
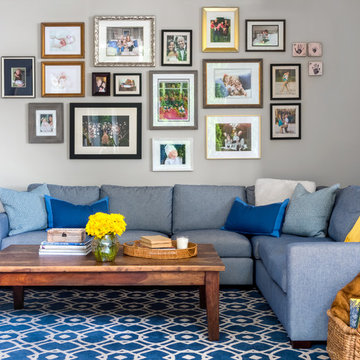
Design By Sheila Mayden Interiors, Photos by WE Studio
Immagine di un soggiorno classico con pareti grigie
Immagine di un soggiorno classico con pareti grigie
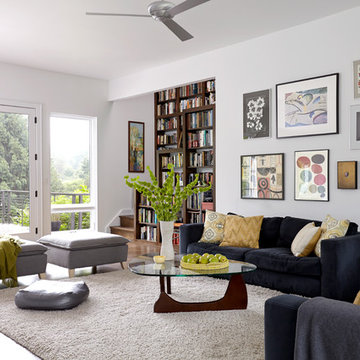
Degraw and Dehaan Architects
Stylist Anna Molvik
Photography by Laura Moss Photography
Ispirazione per un soggiorno minimal con pareti bianche e pavimento in legno massello medio
Ispirazione per un soggiorno minimal con pareti bianche e pavimento in legno massello medio
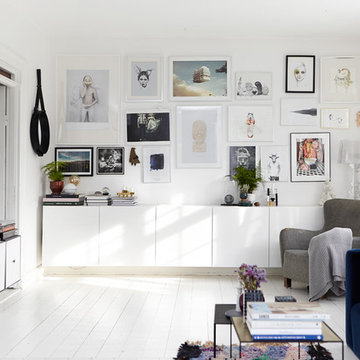
Mia Mortensen © Houzz 2016
Foto di un soggiorno nordico di medie dimensioni con pareti bianche, pavimento in legno verniciato e TV a parete
Foto di un soggiorno nordico di medie dimensioni con pareti bianche, pavimento in legno verniciato e TV a parete
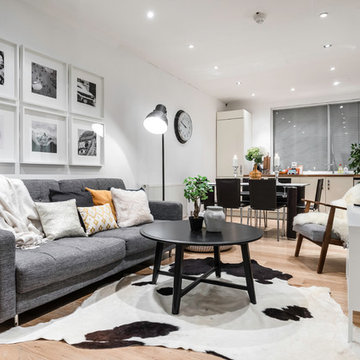
Ispirazione per un soggiorno nordico aperto con pareti bianche, parquet chiaro e TV a parete
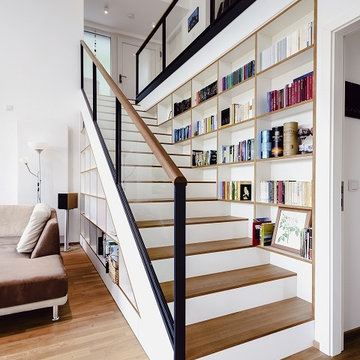
Foto di una scala a rampa dritta design di medie dimensioni con pedata in legno
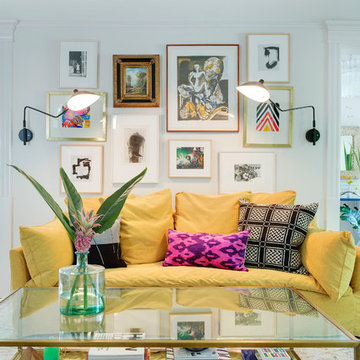
Interior Design: Lucy Interior Design
Builder: Claremont Design + Build
Photography: SPACECRAFTING
Idee per un soggiorno classico con pareti bianche
Idee per un soggiorno classico con pareti bianche
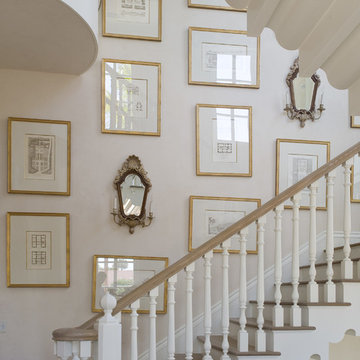
Idee per una grande scala a "U" chic con pedata in legno, alzata in legno verniciato e decorazioni per pareti
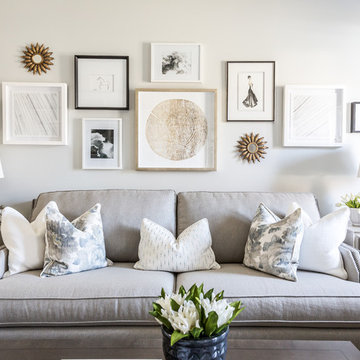
Designed by Lux Decor.
Photographed by Angela Auclair Photography
Foto di un soggiorno chic con pareti bianche
Foto di un soggiorno chic con pareti bianche
3.854 Foto di case e interni
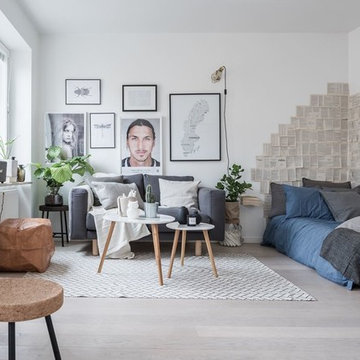
Esempio di un soggiorno scandinavo aperto e di medie dimensioni con pareti bianche, parquet chiaro, nessun camino e nessuna TV
7


















