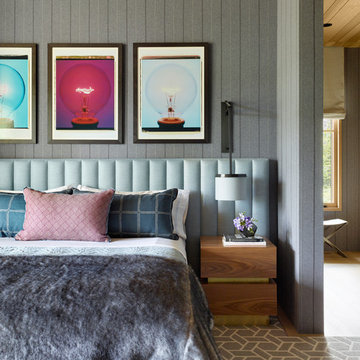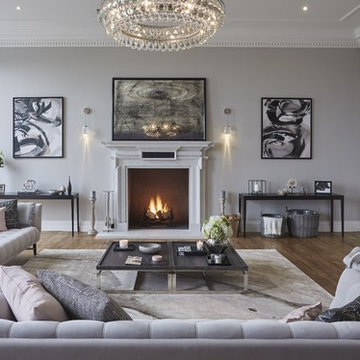280 Foto di case e interni grigi
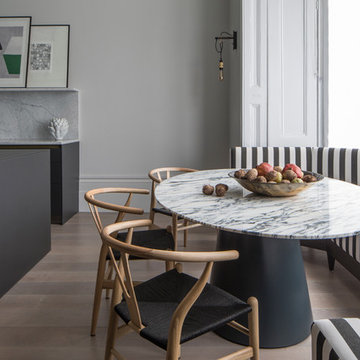
This impressive monochrome kitchen creatively combines practical kitchen features with a comfortable and stress-free atmosphere. The large space includes beautiful ornate cornicing and a ceiling rose, together with a fireplace as the central feature. The open space successfully weaves modern features like metal, timber and marble whilst maintaining the functional elements of the kitchen. The island unit is manufactured in state-of-the-art laminate to ensure a slick contemporary look that is extremely durable. The units were chosen in a stained charcoal/graphite oak to marry with the bronze and laminate and offset with Carrara marble.
Photography by Richard Waite.

This beautifully-appointed Tudor home is laden with architectural detail. Beautifully-formed plaster moldings, an original stone fireplace, and 1930s-era woodwork were just a few of the features that drew this young family to purchase the home, however the formal interior felt dark and compartmentalized. The owners enlisted Amy Carman Design to lighten the spaces and bring a modern sensibility to their everyday living experience. Modern furnishings, artwork and a carefully hidden TV in the dinette picture wall bring a sense of fresh, on-trend style and comfort to the home. To provide contrast, the ACD team chose a juxtaposition of traditional and modern items, creating a layered space that knits the client's modern lifestyle together the historic architecture of the home.

Esempio di una piccola sala da pranzo aperta verso la cucina eclettica con pareti bianche

Building Design, Plans, and Interior Finishes by: Fluidesign Studio I Builder: Schmidt Homes Remodeling I Photographer: Seth Benn Photography
Idee per una stanza da bagno country di medie dimensioni con WC a due pezzi, ante in legno scuro, pareti nere, lavabo a bacinella, top in legno, pavimento multicolore, top marrone e ante lisce
Idee per una stanza da bagno country di medie dimensioni con WC a due pezzi, ante in legno scuro, pareti nere, lavabo a bacinella, top in legno, pavimento multicolore, top marrone e ante lisce
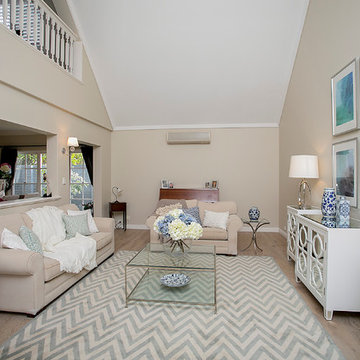
Living room after photo
Ispirazione per un soggiorno stile marino di medie dimensioni e aperto con parquet chiaro, camino classico, cornice del camino in legno, sala formale e pareti beige
Ispirazione per un soggiorno stile marino di medie dimensioni e aperto con parquet chiaro, camino classico, cornice del camino in legno, sala formale e pareti beige
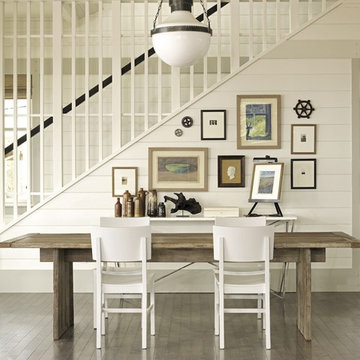
Reprinted from Coastal Modern by Tim Clarke. Copyright © 2012. Photos © 2012 by Noah Webb
Immagine di una sala da pranzo stile marino con pareti bianche e parquet scuro
Immagine di una sala da pranzo stile marino con pareti bianche e parquet scuro
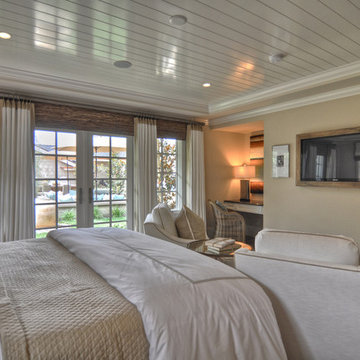
Built, designed & furnished by Spinnaker Development, Newport Beach
Interior Design by Details a Design Firm
Photography by Bowman Group Photography
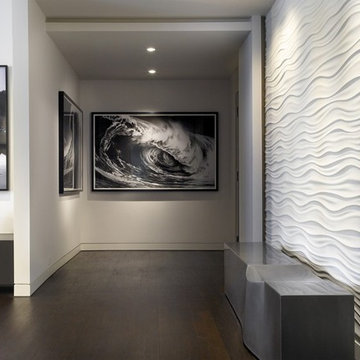
Work performed with Daniel Dubay Interior Design.
Immagine di un ingresso o corridoio contemporaneo con pareti bianche e parquet scuro
Immagine di un ingresso o corridoio contemporaneo con pareti bianche e parquet scuro

Photography by Richard Mandelkorn
Foto di una grande taverna chic con pareti bianche, nessun camino e pavimento in legno massello medio
Foto di una grande taverna chic con pareti bianche, nessun camino e pavimento in legno massello medio

Immagine di una sala da pranzo tradizionale di medie dimensioni con pareti grigie, parquet scuro e pavimento marrone

My client was moving from a 5,000 sq ft home into a 1,365 sq ft townhouse. She wanted a clean palate and room for entertaining. The main living space on the first floor has 5 sitting areas, three are shown here. She travels a lot and wanted her art work to be showcased. We kept the overall color scheme black and white to help give the space a modern loft/ art gallery feel. the result was clean and modern without feeling cold. Randal Perry Photography

photos going up the staircase wall, using vintage frames with no glass
Esempio di una scala shabby-chic style con decorazioni per pareti
Esempio di una scala shabby-chic style con decorazioni per pareti
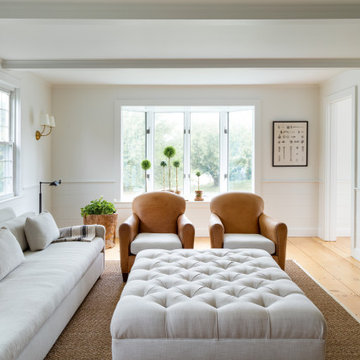
Immagine di un soggiorno classico con pareti bianche, parquet chiaro e pavimento beige

Idee per un soggiorno stile marino con pareti blu, camino classico, cornice del camino in pietra e TV a parete
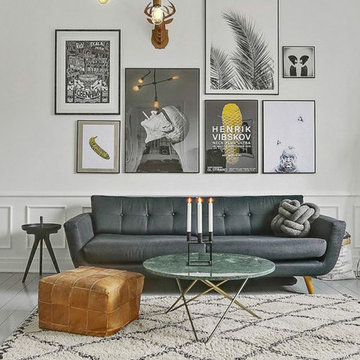
Marisa
Foto di un soggiorno nordico con pareti bianche, pavimento in legno verniciato e pavimento bianco
Foto di un soggiorno nordico con pareti bianche, pavimento in legno verniciato e pavimento bianco
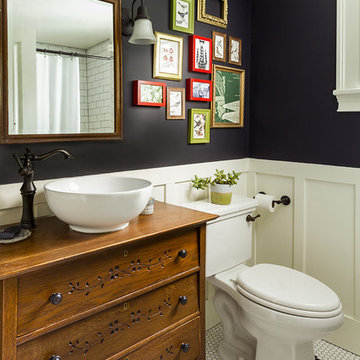
Ispirazione per una stanza da bagno country con ante in legno scuro, pareti nere, pavimento con piastrelle a mosaico, lavabo a bacinella, pavimento bianco e ante lisce
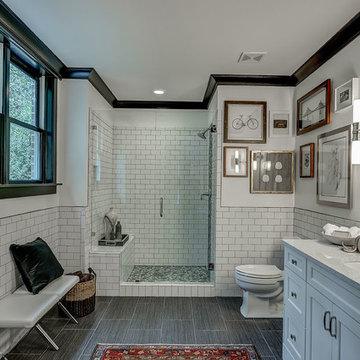
Deborah Llewellyn
Immagine di una stanza da bagno classica con ante con riquadro incassato, ante bianche, WC monopezzo, piastrelle bianche, piastrelle diamantate, pareti bianche, pavimento in gres porcellanato e lavabo sottopiano
Immagine di una stanza da bagno classica con ante con riquadro incassato, ante bianche, WC monopezzo, piastrelle bianche, piastrelle diamantate, pareti bianche, pavimento in gres porcellanato e lavabo sottopiano
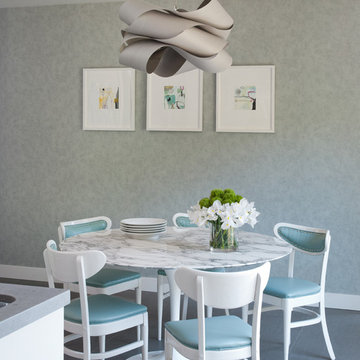
Immagine di una sala da pranzo aperta verso la cucina chic con pareti grigie e pavimento con piastrelle in ceramica
280 Foto di case e interni grigi
1


















