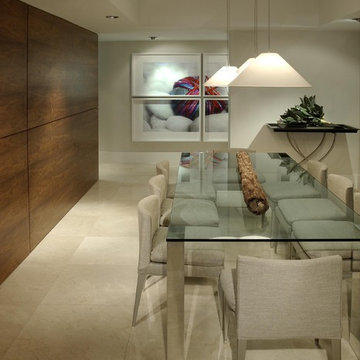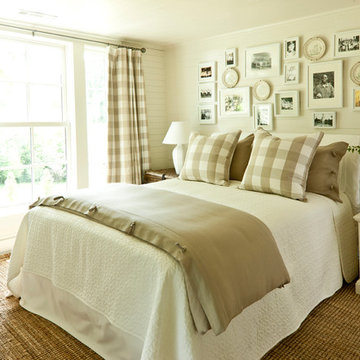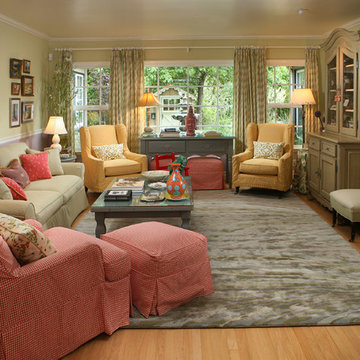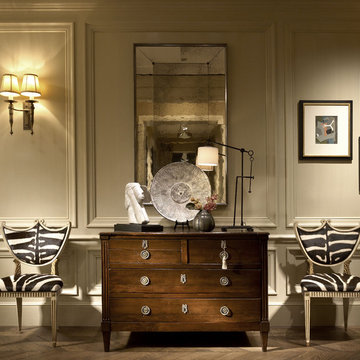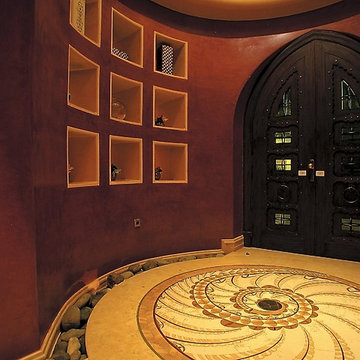83 Foto di case e interni verdi
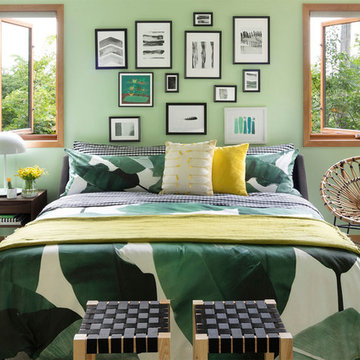
Builder: Schwarz Builder, Inc. | Photography: Spacecrafting
Immagine di una camera da letto boho chic con pareti verdi, moquette e pavimento grigio
Immagine di una camera da letto boho chic con pareti verdi, moquette e pavimento grigio
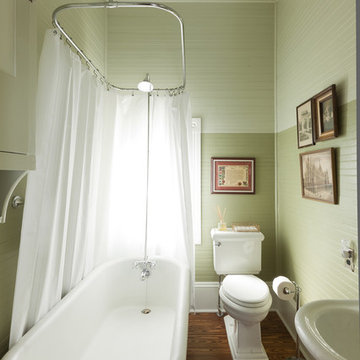
The restoration of an 1899 Queen Anne design, with columns and double gallery added ca. 1910 to update the house in the Colonial Revival style with sweeping front and side porches up and downstairs, and a new carriage house apartment. All the rooms and ceilings are wallpapered, original oak trim is stained, restoration of original light fixtures and replacement of missing ones, short, sheer curtains and roller shades at the windows. The project included a small kitchen addition and master bath, and the attic was converted to a guest bedroom and bath.
© 2011, Copyright, Rick Patrick Photography

This remodel of an architect’s Seattle bungalow goes beyond simple renovation. It starts with the idea that, once completed, the house should look as if had been built that way originally. At the same time, it recognizes that the way a house was built in 1926 is not for the way we live today. Architectural pop-outs serve as window seats or garden windows. The living room and dinning room have been opened up to create a larger, more flexible space for living and entertaining. The ceiling in the central vestibule was lifted up through the roof and topped with a skylight that provides daylight to the middle of the house. The broken-down garage in the back was transformed into a light-filled office space that the owner-architect refers to as the “studiolo.” Bosworth raised the roof of the stuidiolo by three feet, making the volume more generous, ensuring that light from the north would not be blocked by the neighboring house and trees, and improving the relationship between the studiolo and the house and courtyard.

Building Design, Plans, and Interior Finishes by: Fluidesign Studio I Builder: Schmidt Homes Remodeling I Photographer: Seth Benn Photography
Idee per una stanza da bagno country di medie dimensioni con WC a due pezzi, ante in legno scuro, pareti nere, lavabo a bacinella, top in legno, pavimento multicolore, top marrone e ante lisce
Idee per una stanza da bagno country di medie dimensioni con WC a due pezzi, ante in legno scuro, pareti nere, lavabo a bacinella, top in legno, pavimento multicolore, top marrone e ante lisce
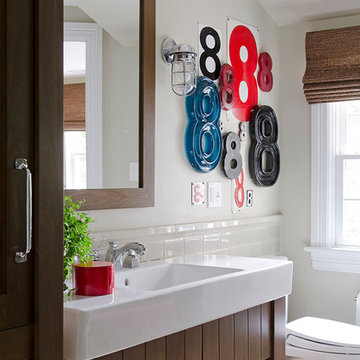
Photographer: Jamie Salomon
Cabinetry: Jewett Farms
Immagine di una stanza da bagno stile marinaro con ante in legno bruno, piastrelle bianche, piastrelle diamantate, pareti grigie e lavabo integrato
Immagine di una stanza da bagno stile marinaro con ante in legno bruno, piastrelle bianche, piastrelle diamantate, pareti grigie e lavabo integrato
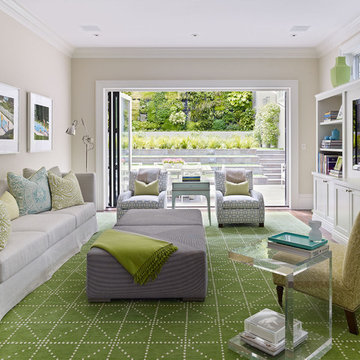
Complete renovation of historic Cow Hollow home. Existing front facade remained for historical purposes. Scope included framing the entire 3 story structure, constructing large concrete retaining walls, and installing a storefront folding door system at family room that opens onto rear stone patio. Rear yard features terraced concrete planters and living wall.
Photos: Bruce DaMonte
Interior Design: Martha Angus
Architect: David Gast
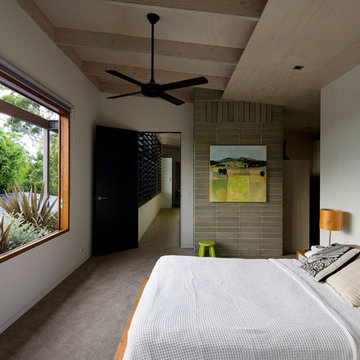
Simon Whitbread Photography
Esempio di una camera da letto design con pareti bianche e moquette
Esempio di una camera da letto design con pareti bianche e moquette
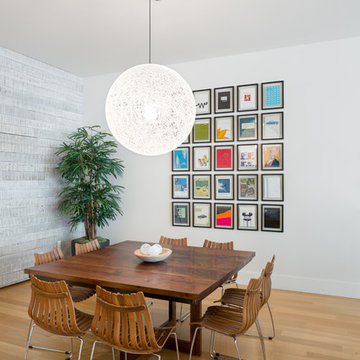
© Josh Partee 2013
Immagine di una sala da pranzo contemporanea con pareti bianche e pavimento in legno massello medio
Immagine di una sala da pranzo contemporanea con pareti bianche e pavimento in legno massello medio
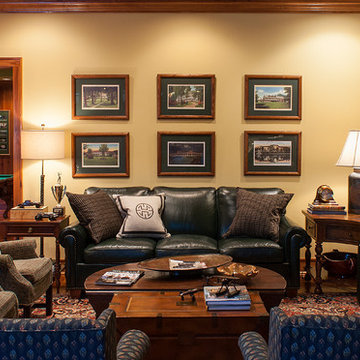
images by Steve Connor
Ispirazione per un soggiorno tradizionale chiuso con pareti gialle
Ispirazione per un soggiorno tradizionale chiuso con pareti gialle
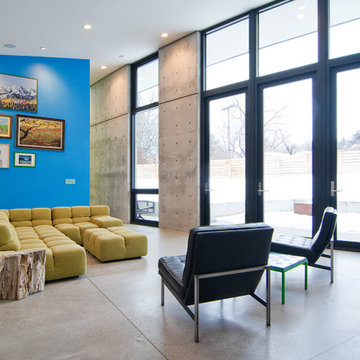
Photo: Lucy Call © 2014 Houzz
Design: Imbue Design
Idee per un soggiorno minimal aperto con pareti blu, pavimento in cemento, nessun camino e nessuna TV
Idee per un soggiorno minimal aperto con pareti blu, pavimento in cemento, nessun camino e nessuna TV
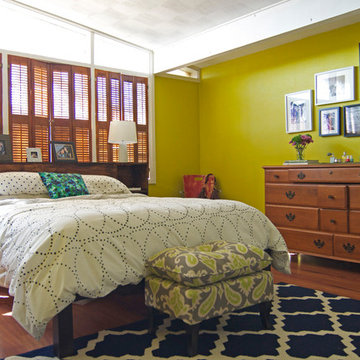
Sarah Greenman © 2013 Houzz
Idee per una camera da letto minimal con pareti verdi e pavimento in legno massello medio
Idee per una camera da letto minimal con pareti verdi e pavimento in legno massello medio
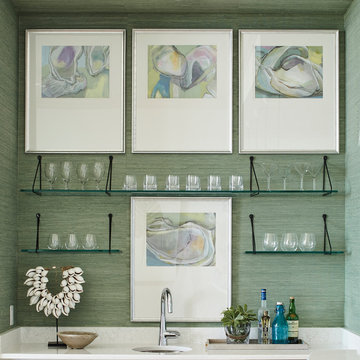
Idee per un angolo bar con lavandino stile marino con lavello sottopiano, paraspruzzi verde e top bianco
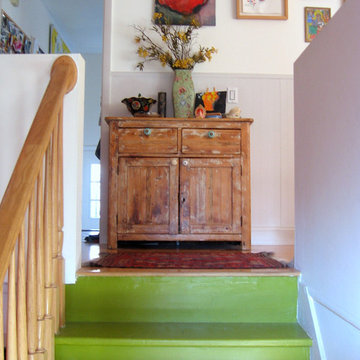
Ispirazione per una scala eclettica con pedata in legno verniciato e alzata in legno verniciato
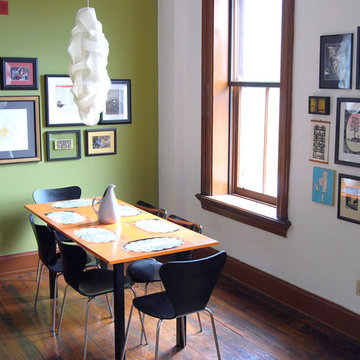
Ispirazione per una sala da pranzo classica con pareti verdi e parquet scuro

Idee per un soggiorno minimal di medie dimensioni e chiuso con pareti multicolore, parquet chiaro, TV autoportante, pavimento beige e sala della musica
83 Foto di case e interni verdi
1


















