333 Foto di case e interni grandi

Photography by Richard Mandelkorn
Foto di una grande taverna chic con pareti bianche, nessun camino e pavimento in legno massello medio
Foto di una grande taverna chic con pareti bianche, nessun camino e pavimento in legno massello medio

In the large space, we added framing detail to separate the room into a joined, but visually zoned room. This allowed us to have a separate area for the kids games and a space for gathering around the TV during a moving or while watching sports.
We added a large ceiling light to lower the ceiling in the space as well as soffits to give more visual dimension to the room.
The large interior window in the back leads to an office up the stairs.
Photos by Spacecrafting Photography.
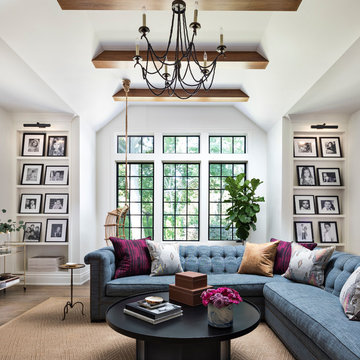
Dayna Flory Interiors
Martin Vecchio Photography
Esempio di un grande soggiorno chic con pareti bianche, pavimento in legno massello medio e pavimento marrone
Esempio di un grande soggiorno chic con pareti bianche, pavimento in legno massello medio e pavimento marrone

Foto di un grande ingresso o corridoio chic con pareti beige, pavimento in gres porcellanato e pavimento multicolore
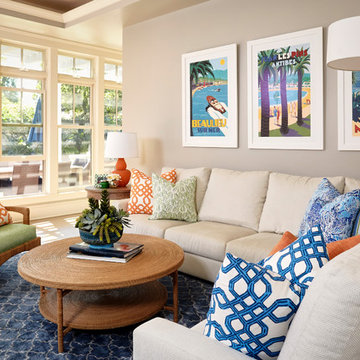
Andy McRory Photography
J Hill Interiors was hired to fully furnish this lovely 6,200 square foot home located on Coronado’s bay and golf course facing promenade. Everything from window treatments to decor was designed and procured by J Hill Interiors, as well as all new paint, wall treatments, flooring, lighting and tile work. Original architecture and build done by Dorothy Howard and Lorton Mitchell of Coronado, CA.

Charles Hilton Architects, Robert Benson Photography
From grand estates, to exquisite country homes, to whole house renovations, the quality and attention to detail of a "Significant Homes" custom home is immediately apparent. Full time on-site supervision, a dedicated office staff and hand picked professional craftsmen are the team that take you from groundbreaking to occupancy. Every "Significant Homes" project represents 45 years of luxury homebuilding experience, and a commitment to quality widely recognized by architects, the press and, most of all....thoroughly satisfied homeowners. Our projects have been published in Architectural Digest 6 times along with many other publications and books. Though the lion share of our work has been in Fairfield and Westchester counties, we have built homes in Palm Beach, Aspen, Maine, Nantucket and Long Island.
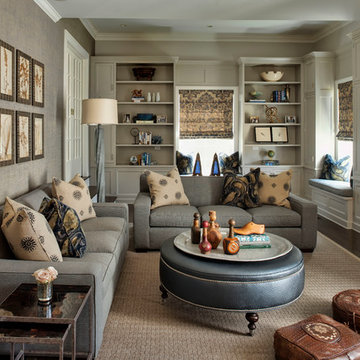
Buckingham Interiors + Design
Ispirazione per un grande soggiorno classico chiuso con pareti grigie, parquet scuro, camino classico e TV a parete
Ispirazione per un grande soggiorno classico chiuso con pareti grigie, parquet scuro, camino classico e TV a parete
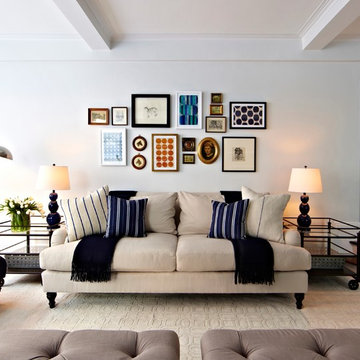
Living room outfitted with large cream silk rug, English rolled arm seating, linen & down pillows, and a collage of modern and vintage artwork, custom built-ins with blue backs. On the far left wall, two African petrified animal heads hang to add interest to this corner of the room. Tufted ottomans with modern silver trays are used as coffee tables.
Photography by Jacob Snavely · See more at http://changoandco.com/portfolio/55-central-park-west/

Idee per un grande ingresso o corridoio classico con pareti beige, pavimento in gres porcellanato e pavimento multicolore
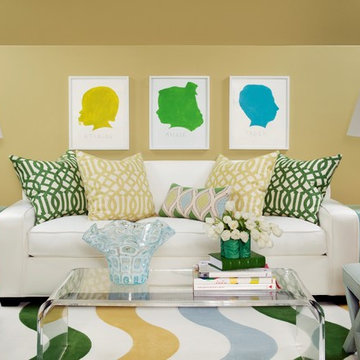
Walls are Sherwin Williams Favorite Tan. Swivel chair from Lee Industries. Silhouette art is custom.
Esempio di un grande soggiorno chic aperto con pareti gialle, pavimento in legno massello medio e tappeto
Esempio di un grande soggiorno chic aperto con pareti gialle, pavimento in legno massello medio e tappeto
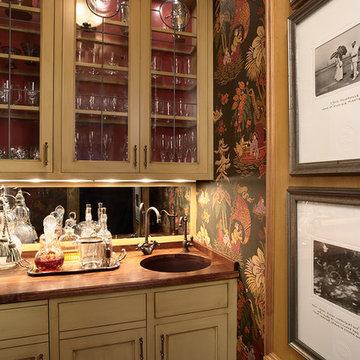
Architect: Cook Architectural Design Studio
General Contractor: Erotas Building Corp
Photo Credit: Susan Gilmore Photography
Ispirazione per un grande angolo bar classico
Ispirazione per un grande angolo bar classico

Immagine di un grande soggiorno bohémian aperto con angolo bar, camino classico, cornice del camino in pietra, TV nascosta, pavimento marrone, pareti blu e pavimento in legno massello medio
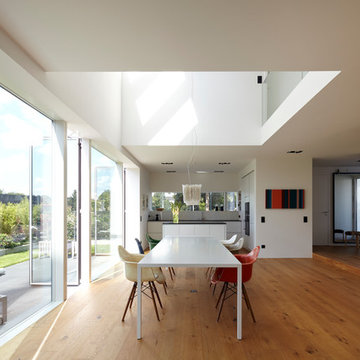
Fotos: Lioba Schneider Architekturfotografie
I Architekt: falke architekten köln
Foto di una grande sala da pranzo aperta verso il soggiorno contemporanea con pareti bianche, pavimento in legno massello medio e nessun camino
Foto di una grande sala da pranzo aperta verso il soggiorno contemporanea con pareti bianche, pavimento in legno massello medio e nessun camino
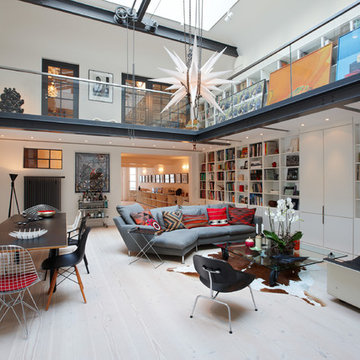
pur natur Dielen Douglasie Select 28x300 raumlang, 2x weiß gelaugt und extra-weiß geölt.
Immagine di un grande soggiorno minimal aperto con libreria, pareti bianche, parquet chiaro e nessun camino
Immagine di un grande soggiorno minimal aperto con libreria, pareti bianche, parquet chiaro e nessun camino
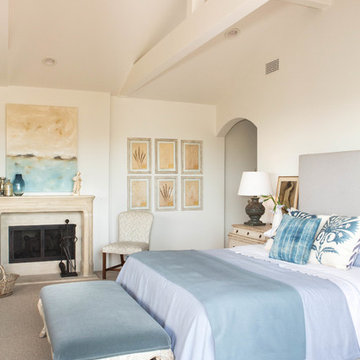
Photo: Erika Bierman Photography
Esempio di una grande camera matrimoniale stile marino con pareti bianche, moquette, camino classico e cornice del camino in intonaco
Esempio di una grande camera matrimoniale stile marino con pareti bianche, moquette, camino classico e cornice del camino in intonaco
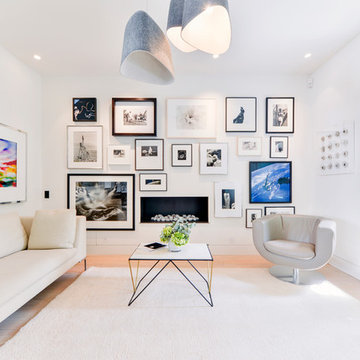
Domus Nova
Esempio di un grande soggiorno industriale con pareti bianche e camino lineare Ribbon
Esempio di un grande soggiorno industriale con pareti bianche e camino lineare Ribbon

Designed by Sindhu Peruri of
Peruri Design Co.
Woodside, CA
Photography by Eric Roth
Idee per un grande soggiorno contemporaneo con cornice del camino in legno, pareti grigie, parquet scuro, camino lineare Ribbon e pavimento grigio
Idee per un grande soggiorno contemporaneo con cornice del camino in legno, pareti grigie, parquet scuro, camino lineare Ribbon e pavimento grigio
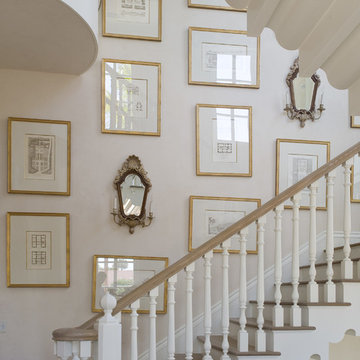
Idee per una grande scala a "U" chic con pedata in legno, alzata in legno verniciato e decorazioni per pareti
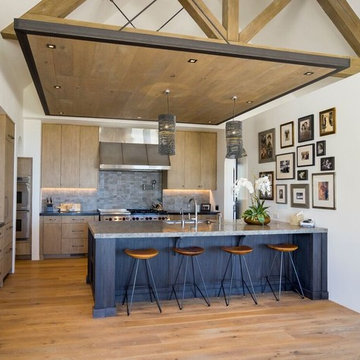
Foto di una grande cucina ad U tradizionale con lavello sottopiano, ante lisce, ante in legno chiaro, paraspruzzi grigio, elettrodomestici in acciaio inossidabile, parquet chiaro e penisola
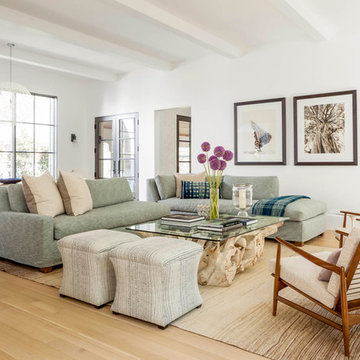
Immagine di un grande soggiorno tradizionale aperto con pareti bianche, parquet chiaro, sala formale, nessun camino, nessuna TV e pavimento marrone
333 Foto di case e interni grandi
1

















