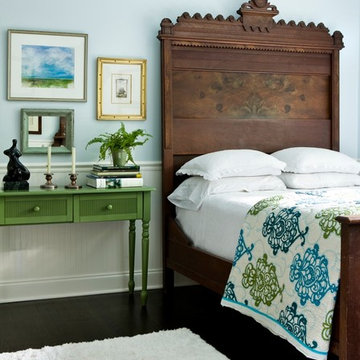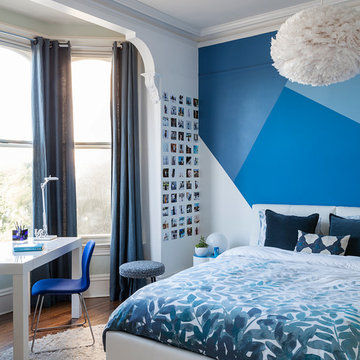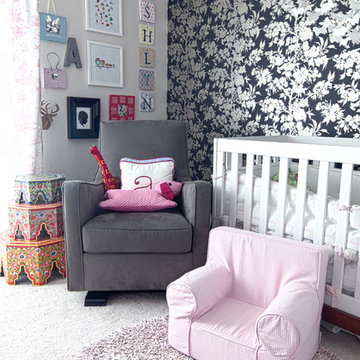92 Foto di case e interni blu

Immagine di una sala da pranzo tradizionale di medie dimensioni con pareti grigie, parquet scuro e pavimento marrone

A bold gallery wall backs the dining space of the great room.
Photo by Adam Milliron
Ispirazione per una grande sala da pranzo aperta verso il soggiorno boho chic con pareti bianche, parquet chiaro, nessun camino e pavimento beige
Ispirazione per una grande sala da pranzo aperta verso il soggiorno boho chic con pareti bianche, parquet chiaro, nessun camino e pavimento beige
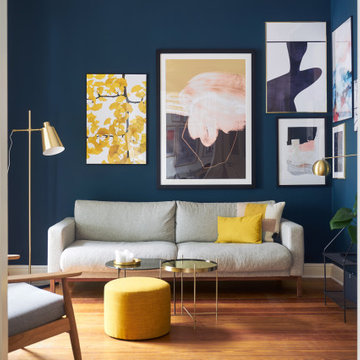
Esempio di un soggiorno design con pareti blu, pavimento in legno massello medio e pavimento marrone

This beautifully-appointed Tudor home is laden with architectural detail. Beautifully-formed plaster moldings, an original stone fireplace, and 1930s-era woodwork were just a few of the features that drew this young family to purchase the home, however the formal interior felt dark and compartmentalized. The owners enlisted Amy Carman Design to lighten the spaces and bring a modern sensibility to their everyday living experience. Modern furnishings, artwork and a carefully hidden TV in the dinette picture wall bring a sense of fresh, on-trend style and comfort to the home. To provide contrast, the ACD team chose a juxtaposition of traditional and modern items, creating a layered space that knits the client's modern lifestyle together the historic architecture of the home.

Esempio di una piccola sala da pranzo aperta verso la cucina eclettica con pareti bianche

Josh Thornton
Ispirazione per una sala da pranzo eclettica di medie dimensioni con parquet scuro, pavimento marrone e pareti multicolore
Ispirazione per una sala da pranzo eclettica di medie dimensioni con parquet scuro, pavimento marrone e pareti multicolore
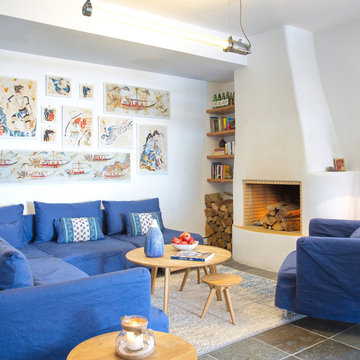
A conundrum that faced an Anglo-French couple that built a Cycladic style house on the Caldera of Santorini, was sourcing lights that could be incorporated into the architectural scheme of domes and barrel vaulted ceilings.
Having considered various ideas, styles and genres, the sheer variety of pendants and wall lights offered by Skinflint proved to be the answer.
In total over 60 light fixtures were supplied, ranging from French Holophane wall lights and converted signal lights from a frigate by Francis of Bolton to fluorescent lights by British manufactures Victor and Hayes.
Now a stunning six bedroom house on the Greek island of Santorini, overlooking the Aegean sea, this beautiful piece of architecture is also an archive where the lights proudly proclaim their origins.
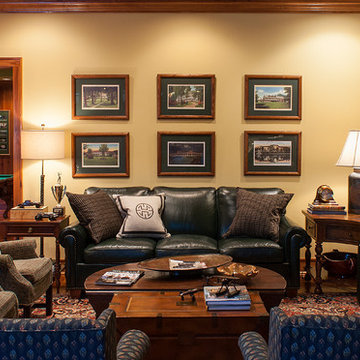
images by Steve Connor
Ispirazione per un soggiorno tradizionale chiuso con pareti gialle
Ispirazione per un soggiorno tradizionale chiuso con pareti gialle
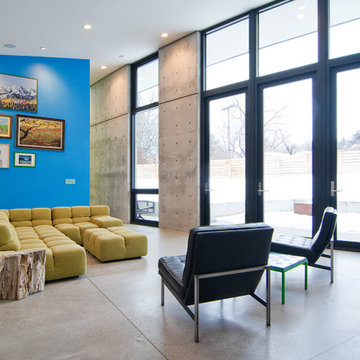
Photo: Lucy Call © 2014 Houzz
Design: Imbue Design
Idee per un soggiorno minimal aperto con pareti blu, pavimento in cemento, nessun camino e nessuna TV
Idee per un soggiorno minimal aperto con pareti blu, pavimento in cemento, nessun camino e nessuna TV
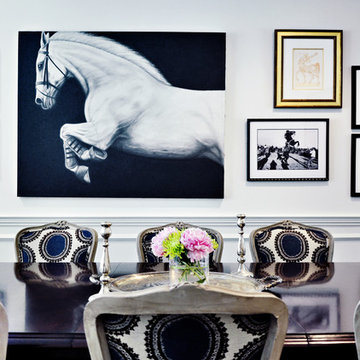
Immagine di una grande sala da pranzo minimal chiusa con pareti bianche

A little girls room with a pale pink ceiling and pale gray wainscoat
This fast pace second level addition in Lakeview has received a lot of attention in this quite neighborhood by neighbors and house visitors. Ana Borden designed the second level addition on this previous one story residence and drew from her experience completing complicated multi-million dollar institutional projects. The overall project, including designing the second level addition included tieing into the existing conditions in order to preserve the remaining exterior lot for a new pool. The Architect constructed a three dimensional model in Revit to convey to the Clients the design intent while adhering to all required building codes. The challenge also included providing roof slopes within the allowable existing chimney distances, stair clearances, desired room sizes and working with the structural engineer to design connections and structural member sizes to fit the constraints listed above. Also, extensive coordination was required for the second addition, including supports designed by the structural engineer in conjunction with the existing pre and post tensioned slab. The Architect’s intent was also to create a seamless addition that appears to have been part of the existing residence while not impacting the remaining lot. Overall, the final construction fulfilled the Client’s goals of adding a bedroom and bathroom as well as additional storage space within their time frame and, of course, budget.
Smart Media
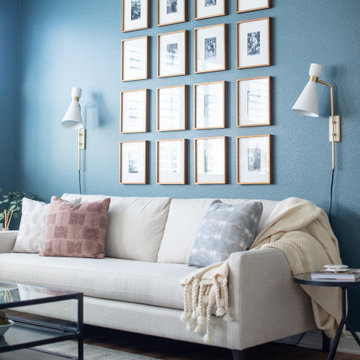
Esempio di un soggiorno classico di medie dimensioni con pareti blu, pavimento in legno massello medio e pavimento marrone
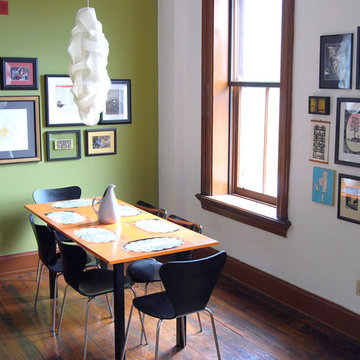
Ispirazione per una sala da pranzo classica con pareti verdi e parquet scuro

Idee per un soggiorno minimal di medie dimensioni e chiuso con pareti multicolore, parquet chiaro, TV autoportante, pavimento beige e sala della musica
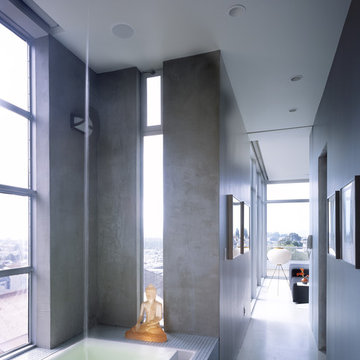
Photos Courtesy of Sharon Risedorph
Esempio di una stanza da bagno moderna con piastrelle a mosaico
Esempio di una stanza da bagno moderna con piastrelle a mosaico
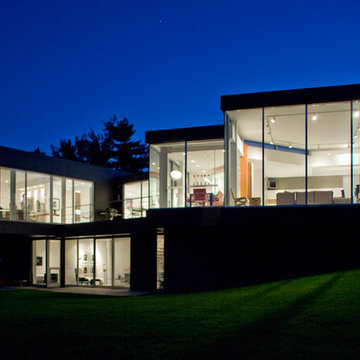
For this house “contextual” means focusing the good view and taking the bad view out of focus. In order to accomplish this, the form of the house was inspired by horse blinders. Conceived as two tubes with directed views, one tube is for entertaining and the other one for sleeping. Directly across the street from the house is a lake, “the good view.” On all other sides of the house are neighbors of very close proximity which cause privacy issues and unpleasant views – “the bad view.” Thus the sides and rear are mostly solid in order to block out the less desirable views and the front is completely transparent in order to frame and capture the lake – “horse blinders.” There are several sustainable features in the house’s detailing. The entire structure is made of pre-fabricated recycled steel and concrete. Through the extensive use of high tech and super efficient glass, both as windows and clerestories, there is no need for artificial light during the day. The heating for the building is provided by a radiant system composed of several hundred feet of tubes filled with hot water embedded into the concrete floors. The façade is made up of composite board that is held away from the skin in order to create ventilated façade. This ventilation helps to control the temperature of the building envelope and a more stable temperature indoors. Photo Credit: Alistair Tutton
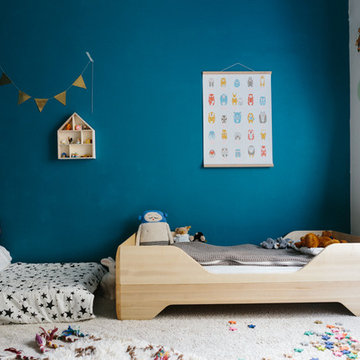
Foto: HEJM © 2015 Houzz
Esempio di una cameretta neutra boho chic di medie dimensioni con moquette e pareti multicolore
Esempio di una cameretta neutra boho chic di medie dimensioni con moquette e pareti multicolore
92 Foto di case e interni blu
1


















