161 Foto di case e interni neri

Photography by Richard Mandelkorn
Foto di una grande taverna chic con pareti bianche, nessun camino e pavimento in legno massello medio
Foto di una grande taverna chic con pareti bianche, nessun camino e pavimento in legno massello medio

Immagine di una sala da pranzo tradizionale di medie dimensioni con pareti grigie, parquet scuro e pavimento marrone

My client was moving from a 5,000 sq ft home into a 1,365 sq ft townhouse. She wanted a clean palate and room for entertaining. The main living space on the first floor has 5 sitting areas, three are shown here. She travels a lot and wanted her art work to be showcased. We kept the overall color scheme black and white to help give the space a modern loft/ art gallery feel. the result was clean and modern without feeling cold. Randal Perry Photography
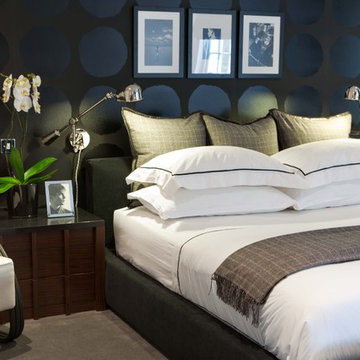
Interior design/styling by: Maurizio Pellizzoni
Pictures by: Jake Fitzjones
Foto di una camera da letto design con pareti nere
Foto di una camera da letto design con pareti nere

This beautifully-appointed Tudor home is laden with architectural detail. Beautifully-formed plaster moldings, an original stone fireplace, and 1930s-era woodwork were just a few of the features that drew this young family to purchase the home, however the formal interior felt dark and compartmentalized. The owners enlisted Amy Carman Design to lighten the spaces and bring a modern sensibility to their everyday living experience. Modern furnishings, artwork and a carefully hidden TV in the dinette picture wall bring a sense of fresh, on-trend style and comfort to the home. To provide contrast, the ACD team chose a juxtaposition of traditional and modern items, creating a layered space that knits the client's modern lifestyle together the historic architecture of the home.

Ispirazione per un soggiorno chic con pareti grigie, parquet scuro e pavimento marrone

Esempio di una piccola sala da pranzo aperta verso la cucina eclettica con pareti bianche

Idee per un soggiorno stile marino con pareti blu, camino classico, cornice del camino in pietra e TV a parete
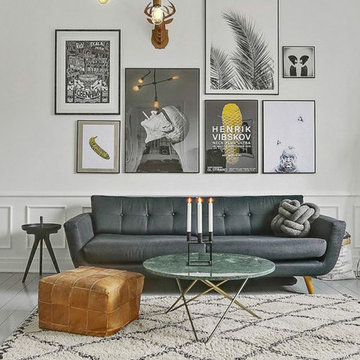
Marisa
Foto di un soggiorno nordico con pareti bianche, pavimento in legno verniciato e pavimento bianco
Foto di un soggiorno nordico con pareti bianche, pavimento in legno verniciato e pavimento bianco
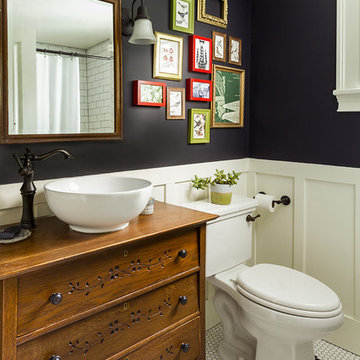
Ispirazione per una stanza da bagno country con ante in legno scuro, pareti nere, pavimento con piastrelle a mosaico, lavabo a bacinella, pavimento bianco e ante lisce

The nautical-themed family room, with its' marble fireplace and traditional flooring leads on to the open-plan kitchen and dining area through the luminous archway door.

Zoë Noble Photography
A labour of love that took over a year to complete, the evolution of this space represents my personal style whilst respecting rental restrictions. With an emphasis on the significance of individual objects and some minimalist restraint, the multifunctional living space utilises a high/low mix of furnishings. The kitchen features Ikea cupboards and custom shelving. A farmhouse sink, oak worktop and vintage milk pails are a gentle nod towards my country roots.
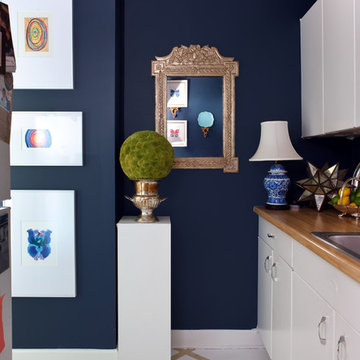
Sara Tuttle Interiors
Foto di una cucina bohémian con top in legno, lavello da incasso, ante lisce e ante bianche
Foto di una cucina bohémian con top in legno, lavello da incasso, ante lisce e ante bianche
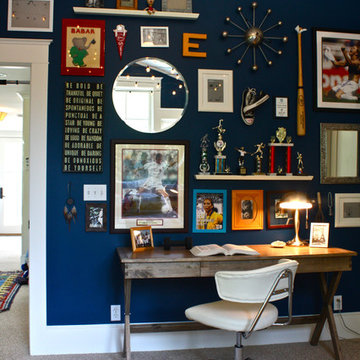
Shannon Malone © 2012 Houzz
Foto di una cameretta per bambini tradizionale con pareti blu e moquette
Foto di una cameretta per bambini tradizionale con pareti blu e moquette
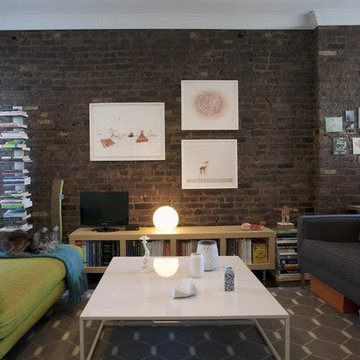
photography by Elizabeth Felicella
styling by Katherine Hammond
Esempio di un soggiorno contemporaneo di medie dimensioni con TV autoportante
Esempio di un soggiorno contemporaneo di medie dimensioni con TV autoportante

Immagine di un ingresso o corridoio chic con pareti bianche e pavimento in legno massello medio
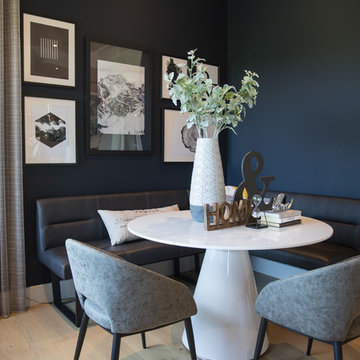
Foto di una sala da pranzo contemporanea con pareti nere, parquet chiaro e pavimento beige

Idee per un soggiorno tradizionale di medie dimensioni con sala formale, pareti grigie, parquet chiaro, nessun camino, nessuna TV e tappeto

All photos courtesy of Havenly.
Full article here: http://blog.havenly.com/design-story-amys-600-square-feet-of-eclectic-modern-charm/

Photography Credit: Jody Robinson, Photo Designs by Jody
Foto di una taverna classica con pareti blu, pavimento in legno massello medio e pavimento marrone
Foto di una taverna classica con pareti blu, pavimento in legno massello medio e pavimento marrone
161 Foto di case e interni neri
1

















