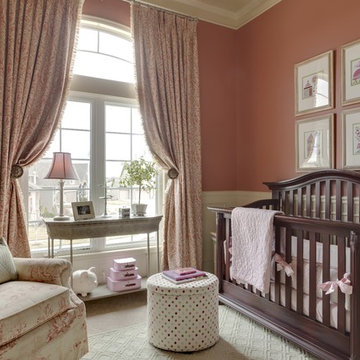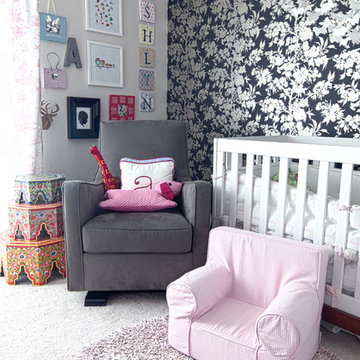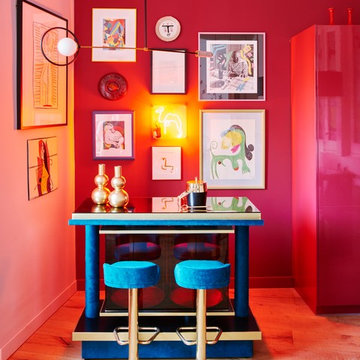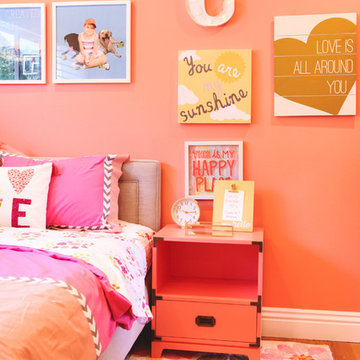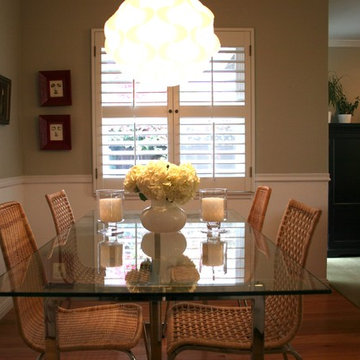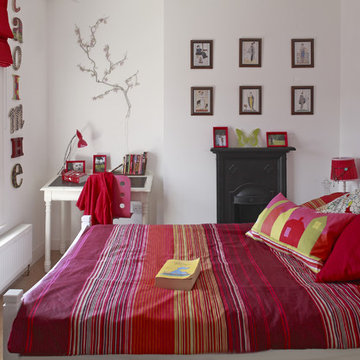15 Foto di case e interni rosa

A bold gallery wall backs the dining space of the great room.
Photo by Adam Milliron
Ispirazione per una grande sala da pranzo aperta verso il soggiorno boho chic con pareti bianche, parquet chiaro, nessun camino e pavimento beige
Ispirazione per una grande sala da pranzo aperta verso il soggiorno boho chic con pareti bianche, parquet chiaro, nessun camino e pavimento beige

Idee per un soggiorno classico di medie dimensioni e aperto con pareti grigie, parquet scuro e pavimento marrone

A little girls room with a pale pink ceiling and pale gray wainscoat
This fast pace second level addition in Lakeview has received a lot of attention in this quite neighborhood by neighbors and house visitors. Ana Borden designed the second level addition on this previous one story residence and drew from her experience completing complicated multi-million dollar institutional projects. The overall project, including designing the second level addition included tieing into the existing conditions in order to preserve the remaining exterior lot for a new pool. The Architect constructed a three dimensional model in Revit to convey to the Clients the design intent while adhering to all required building codes. The challenge also included providing roof slopes within the allowable existing chimney distances, stair clearances, desired room sizes and working with the structural engineer to design connections and structural member sizes to fit the constraints listed above. Also, extensive coordination was required for the second addition, including supports designed by the structural engineer in conjunction with the existing pre and post tensioned slab. The Architect’s intent was also to create a seamless addition that appears to have been part of the existing residence while not impacting the remaining lot. Overall, the final construction fulfilled the Client’s goals of adding a bedroom and bathroom as well as additional storage space within their time frame and, of course, budget.
Smart Media

Esempio di una piccola sala da pranzo aperta verso la cucina eclettica con pareti bianche
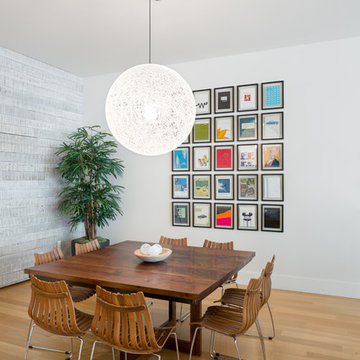
© Josh Partee 2013
Immagine di una sala da pranzo contemporanea con pareti bianche e pavimento in legno massello medio
Immagine di una sala da pranzo contemporanea con pareti bianche e pavimento in legno massello medio
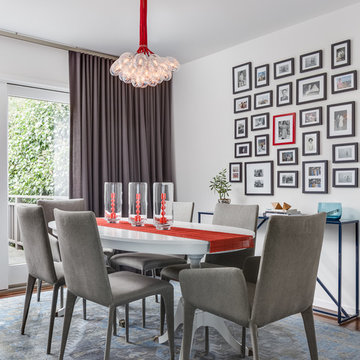
This eclectic dining room mixes modern and vintage pieces to create a comfortable yet sophisticated space to entertain friends. The salon style installation feature the client's favorite family photos.
Photo Credit - Christopher Stark
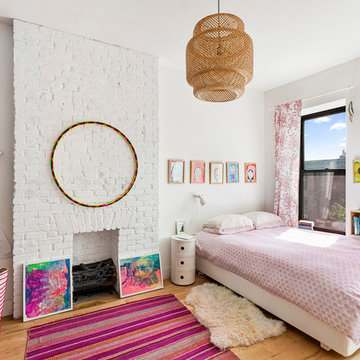
Photo by Pixy
Foto di una cameretta per bambini eclettica con pareti bianche, parquet chiaro e pavimento beige
Foto di una cameretta per bambini eclettica con pareti bianche, parquet chiaro e pavimento beige
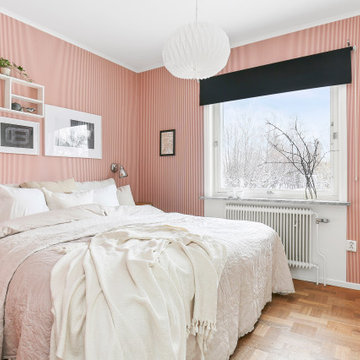
Immagine di una camera da letto nordica di medie dimensioni con pareti rosse, pavimento in legno massello medio, nessun camino e pavimento marrone
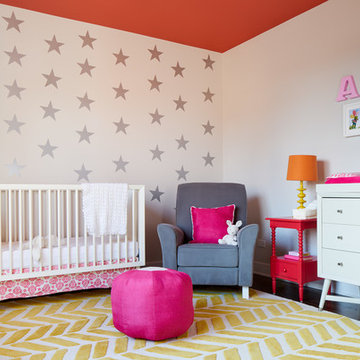
Immagine di una cameretta per neonata chic con pareti bianche, parquet scuro e pavimento giallo
15 Foto di case e interni rosa
1


















