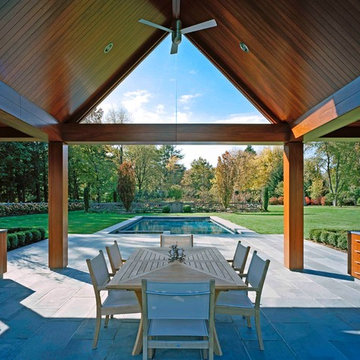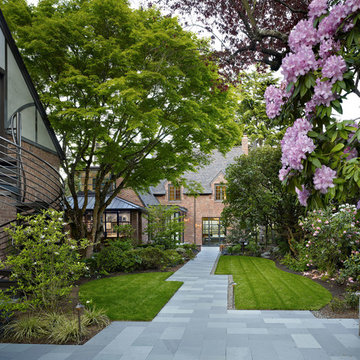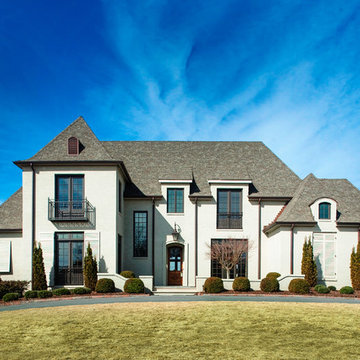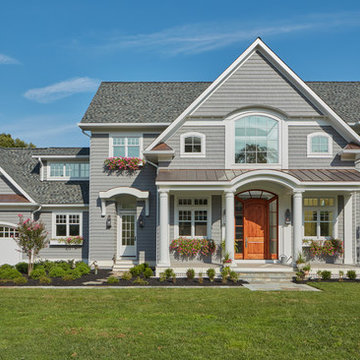184 Foto di case e interni
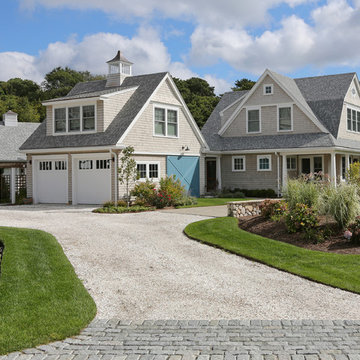
OnSite Studios
Immagine della facciata di una casa grigia country a due piani con rivestimento in legno
Immagine della facciata di una casa grigia country a due piani con rivestimento in legno

The front elevation shows the formal entry to the house. A stone path the the side leads to an informal entry. Set into a slope, the front of the house faces a hill covered in wildflowers. The pool house is set farther down the hill and can be seem behind the house.
Photo by: Daniel Contelmo Jr.

Photography: Danny Grizzle
Immagine della facciata di una casa rustica a due piani con rivestimento in legno
Immagine della facciata di una casa rustica a due piani con rivestimento in legno
Trova il professionista locale adatto per il tuo progetto
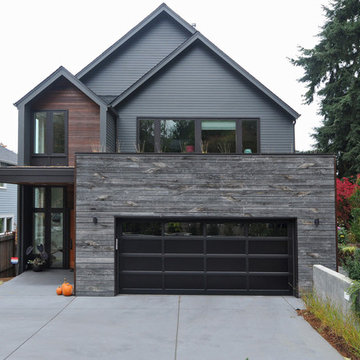
Idee per la facciata di una casa contemporanea con rivestimento in legno e tetto a capanna

Sterling E. Stevens Design Photo, Raleigh, NC - Studio H Design, Charlotte, NC - Stirling Group, Inc, Charlotte, NC
Ispirazione per la facciata di una casa grigia american style a due piani con rivestimento in legno
Ispirazione per la facciata di una casa grigia american style a due piani con rivestimento in legno
Ricarica la pagina per non vedere più questo specifico annuncio
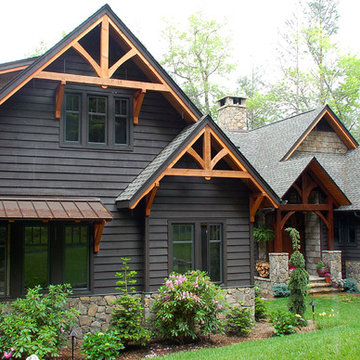
Esempio della facciata di una casa classica con rivestimento in legno e tetto a capanna
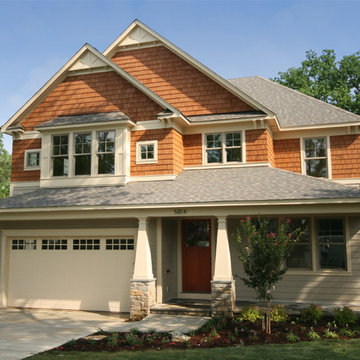
Robert Nehrebecky AIA, Re:New Architecture
Ispirazione per la facciata di una casa classica a due piani
Ispirazione per la facciata di una casa classica a due piani

Idee per la villa grande bianca country a due piani con rivestimento in legno, tetto a capanna, copertura mista e tetto rosso
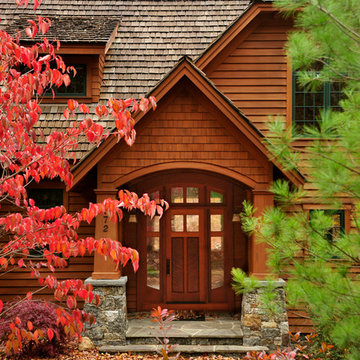
Arts & Crafts
Immagine della facciata di una casa marrone classica con rivestimento in legno
Immagine della facciata di una casa marrone classica con rivestimento in legno
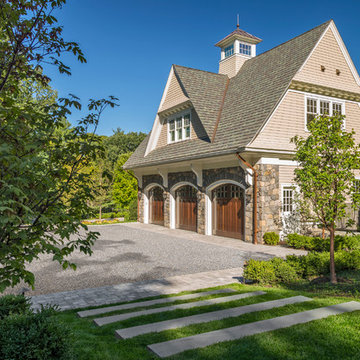
Photography by Richard Mandelkorn
Esempio della facciata di una casa beige classica a due piani con rivestimento in legno e tetto a capanna
Esempio della facciata di una casa beige classica a due piani con rivestimento in legno e tetto a capanna
Ricarica la pagina per non vedere più questo specifico annuncio
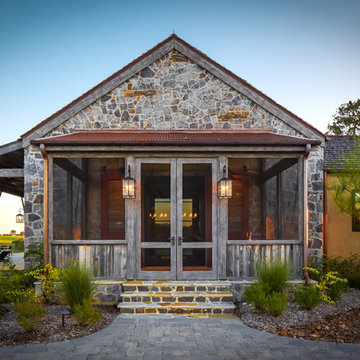
photos by Steve Chenn
Immagine di un portico stile rurale con un tetto a sbalzo e un portico chiuso
Immagine di un portico stile rurale con un tetto a sbalzo e un portico chiuso
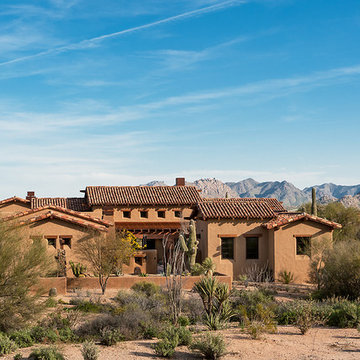
Mark Boisclair Photography
Foto della facciata di una casa american style con copertura in tegole
Foto della facciata di una casa american style con copertura in tegole
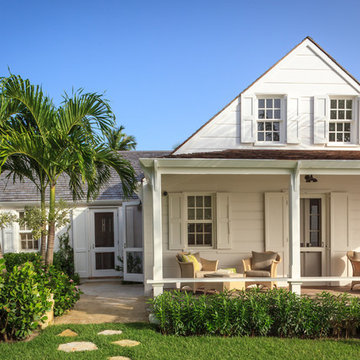
Lori Hamilton
Idee per la facciata di una casa piccola bianca tropicale a due piani
Idee per la facciata di una casa piccola bianca tropicale a due piani
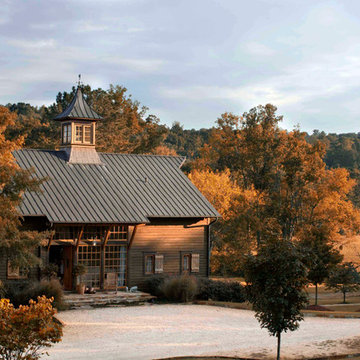
The project consists of the restoration and relocation of a barn from Northern Pennsylvania to a 30-acre site on the Cahaba River in Alabama. The century-old barn was meticulously documented, disassembled and transported to the site as a “kit of parts.” A plinth was crafted with local stone to serve as a base for the reconstructed barn and provide basement areas for a guest suite, storage and parking. At reassembly, a craftsman from Pennsylvania was recruited to assure that the barn’s structure and joinery were consistent with its original construction.
Conscious of environmental economy, the center of the home is anchored by a large Russian Stove that heats the entire house and creates a focal point within the double height living space. A rooftop lantern and open porches bring light into the interior space. The bedroom suite was designed as discrete loft space to preserve the integrity of the double height volume. Artifacts recovered from the site were also utilized within the space - the frame of and old wagon was hung above the kitchen to create an intimate space within vault of the living area.
184 Foto di case e interni
Ricarica la pagina per non vedere più questo specifico annuncio
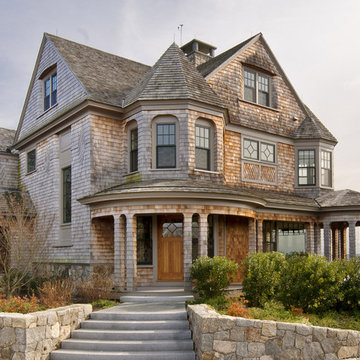
Perched atop a bluff overlooking the Atlantic Ocean, this new residence adds a modern twist to the classic Shingle Style. The house is anchored to the land by stone retaining walls made entirely of granite taken from the site during construction. Clad almost entirely in cedar shingles, the house will weather to a classic grey.
Photo Credit: Blind Dog Studio
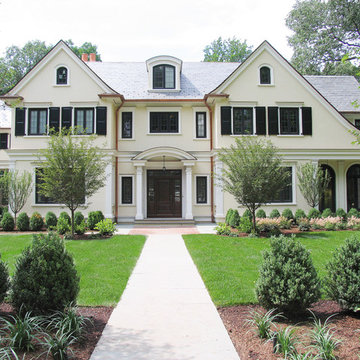
Rosen Kelly Conway Architecture & Design
Esempio della facciata di una casa grande beige a tre piani
Esempio della facciata di una casa grande beige a tre piani
1


















