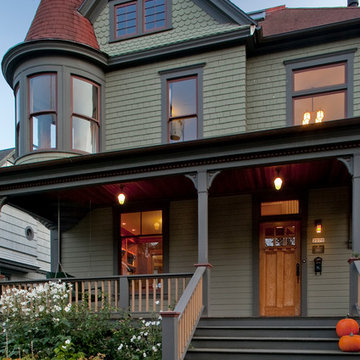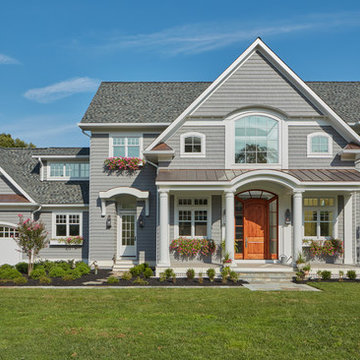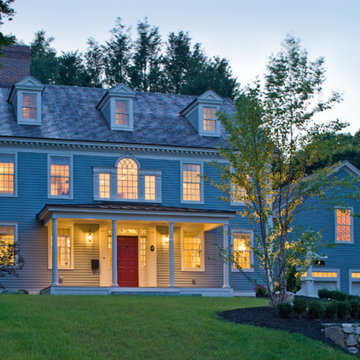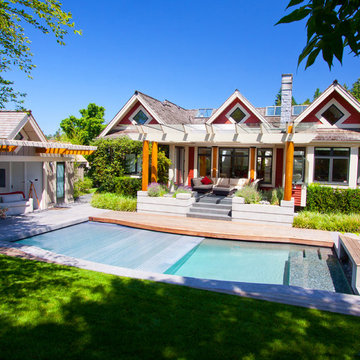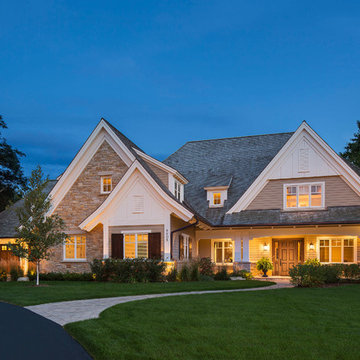50 Foto di case e interni blu

Ispirazione per la villa bianca country a due piani con rivestimento in vinile, tetto a capanna e copertura in metallo o lamiera

Photography: Danny Grizzle
Immagine della facciata di una casa rustica a due piani con rivestimento in legno
Immagine della facciata di una casa rustica a due piani con rivestimento in legno
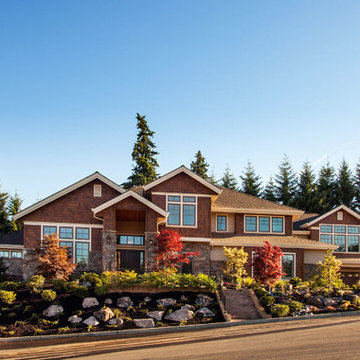
Blackstone Edge Studios
Immagine della facciata di una casa ampia marrone classica a due piani con rivestimenti misti e tetto a capanna
Immagine della facciata di una casa ampia marrone classica a due piani con rivestimenti misti e tetto a capanna
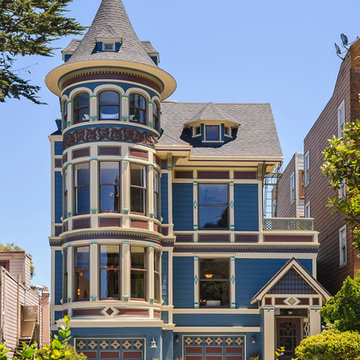
Dennis Mayer, Photographer
Idee per la facciata di una casa blu vittoriana a tre piani
Idee per la facciata di una casa blu vittoriana a tre piani
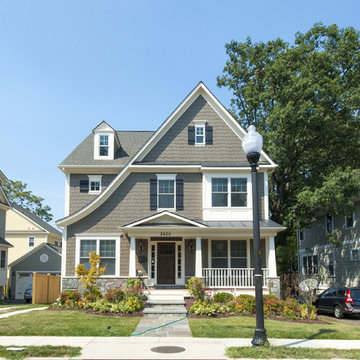
Susie Soleimani Photography :: theeyebehindthelens.com
Immagine della facciata di una casa classica a tre piani con tetto a capanna
Immagine della facciata di una casa classica a tre piani con tetto a capanna
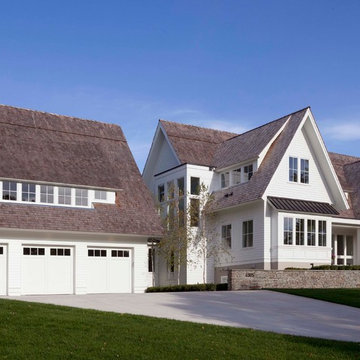
Photos by Steve Henke
Immagine della facciata di una casa bianca classica a due piani
Immagine della facciata di una casa bianca classica a due piani
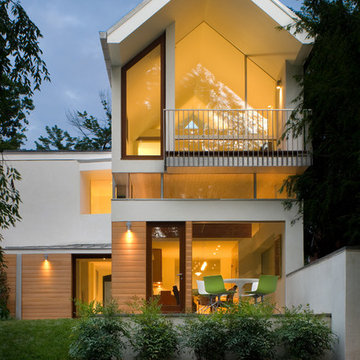
maxwell mackenzie
Immagine della facciata di una casa contemporanea a due piani con rivestimenti misti
Immagine della facciata di una casa contemporanea a due piani con rivestimenti misti
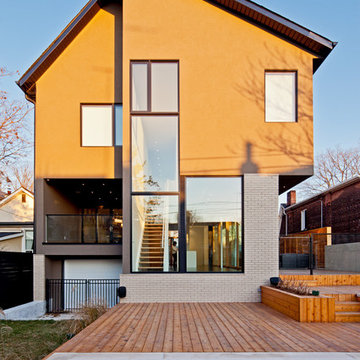
Located in Toronto’s Beaches district, 150_W addresses the challenges of maximizing southern exposure within an east-west oriented mid-lot while exploring opportunities for extended outdoor living spaces designed for the Canadian climate. The building’s plan and section is focused around a south-facing side-yard terrace creating an L-shaped cantilevered volume which helps shelter it from the winter winds while leaving it open to the warmth of the winter sun. This side terrace engages the site and home both spatially and environmentally, extending the interior living environment to a protected outdoor space for year-round use, while providing the framework for integrated passive design strategies.
Architect: nkA
Photography: Peter A. Sellar / www.photoklik.com
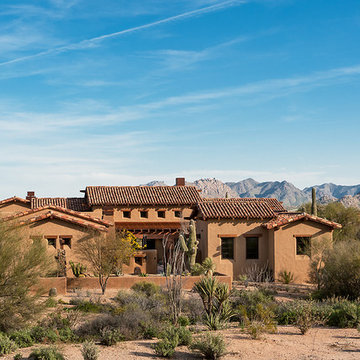
Mark Boisclair Photography
Foto della facciata di una casa american style con copertura in tegole
Foto della facciata di una casa american style con copertura in tegole

Design-Susan M. Niblo
Photo-Roger Wade
Foto della facciata di una casa classica con rivestimento in pietra
Foto della facciata di una casa classica con rivestimento in pietra
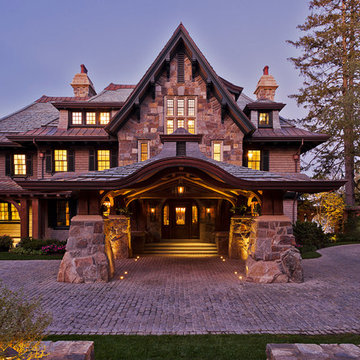
This home, set prominently on Lake Skaneateles in New York, reflects a period when stately mansions graced the waterfront. Few houses demonstrate the skill of modern-day craftsmen with such charm and grace. The investment of quality materials such as limestone, carved timbers, copper, and slate, combined with stone foundations and triple-pane windows, provide the new owners with worry-free maintenance and peace of mind for years to come. The property boasts formal English gardens complete with a rope swing, pergola, and gazebo as well as an underground tunnel with a wine grotto. Elegant terraces offer multiple views of the grounds.
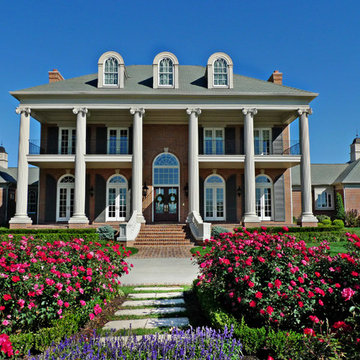
Formal plantings in the roundabout were the setting for multiple weddings.
Ispirazione per la facciata di una casa grande classica con rivestimento in mattoni
Ispirazione per la facciata di una casa grande classica con rivestimento in mattoni
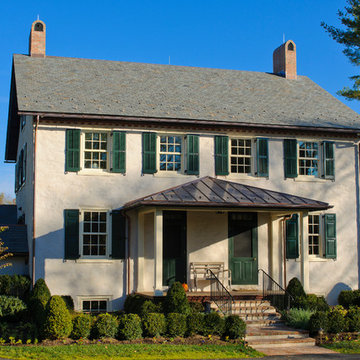
Photographer: Jim Graham
Immagine della facciata di una casa classica a due piani di medie dimensioni
Immagine della facciata di una casa classica a due piani di medie dimensioni
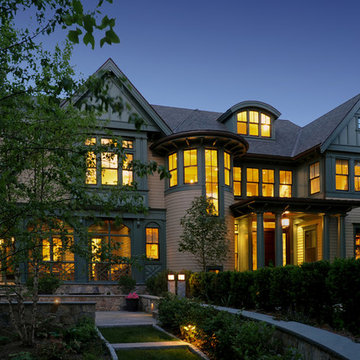
Photo by Marcus Gleysteen
Idee per la facciata di una casa beige vittoriana con rivestimento in legno
Idee per la facciata di una casa beige vittoriana con rivestimento in legno
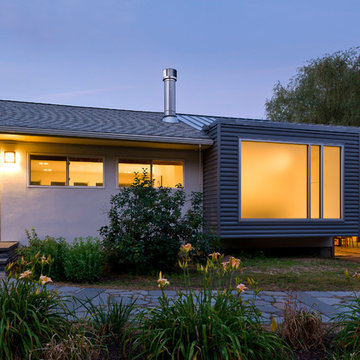
Night view of front facade. A new addition clad in metal with a large expanse of glass fills the courtyard between a ranch house and carport. Photo copyright Nathan Eikelberg.
50 Foto di case e interni blu
1


















