9 Foto di case e interni

Stanford Wood Cottage extension and conversion project by Absolute Architecture. Photos by Jaw Designs, Kitchens and joinery by Ben Heath.
Ispirazione per la facciata di una casa piccola bianca classica a due piani con rivestimento in stucco e tetto a capanna
Ispirazione per la facciata di una casa piccola bianca classica a due piani con rivestimento in stucco e tetto a capanna

Idee per la villa grande bianca country a due piani con rivestimento in legno, tetto a capanna, copertura mista e tetto rosso

The front elevation shows the formal entry to the house. A stone path the the side leads to an informal entry. Set into a slope, the front of the house faces a hill covered in wildflowers. The pool house is set farther down the hill and can be seem behind the house.
Photo by: Daniel Contelmo Jr.
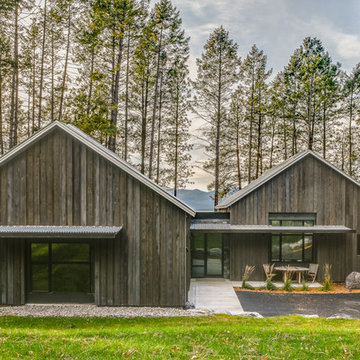
Ispirazione per la villa grande marrone rustica a un piano con rivestimento in legno, tetto a capanna e copertura in metallo o lamiera
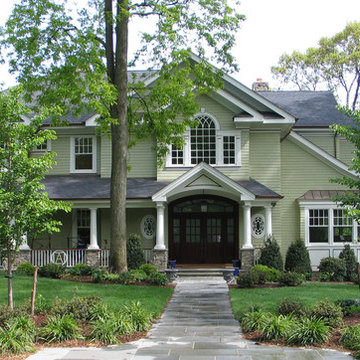
Ispirazione per la villa grande verde classica a due piani con rivestimento in legno e copertura a scandole

This early 20th century Poppleton Park home was originally 2548 sq ft. with a small kitchen, nook, powder room and dining room on the first floor. The second floor included a single full bath and 3 bedrooms. The client expressed a need for about 1500 additional square feet added to the basement, first floor and second floor. In order to create a fluid addition that seamlessly attached to this home, we tore down the original one car garage, nook and powder room. The addition was added off the northern portion of the home, which allowed for a side entry garage. Plus, a small addition on the Eastern portion of the home enlarged the kitchen, nook and added an exterior covered porch.
Special features of the interior first floor include a beautiful new custom kitchen with island seating, stone countertops, commercial appliances, large nook/gathering with French doors to the covered porch, mud and powder room off of the new four car garage. Most of the 2nd floor was allocated to the master suite. This beautiful new area has views of the park and includes a luxurious master bath with free standing tub and walk-in shower, along with a 2nd floor custom laundry room!
Attention to detail on the exterior was essential to keeping the charm and character of the home. The brick façade from the front view was mimicked along the garage elevation. A small copper cap above the garage doors and 6” half-round copper gutters finish the look.
KateBenjamin Photography
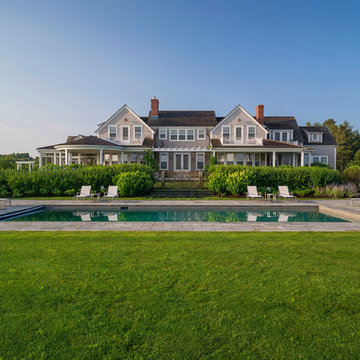
Located in one on the country’s most desirable vacation destinations, this vacation home blends seamlessly into the natural landscape of this unique location. The property includes a crushed stone entry drive with cobble accents, guest house, tennis court, swimming pool with stone deck, pool house with exterior fireplace for those cool summer eves, putting green, lush gardens, and a meandering boardwalk access through the dunes to the beautiful sandy beach.
Photography: Richard Mandelkorn Photography
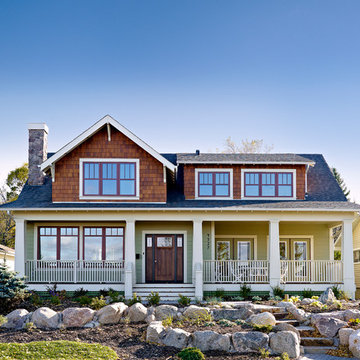
Effect Home Builders Ltd.
Foto della villa multicolore american style a due piani di medie dimensioni con rivestimenti misti, tetto a capanna e copertura a scandole
Foto della villa multicolore american style a due piani di medie dimensioni con rivestimenti misti, tetto a capanna e copertura a scandole
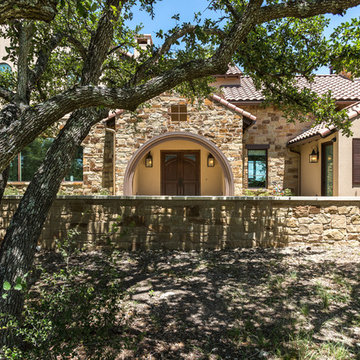
John Bishop, Texas Hill Country Photography
Foto della villa grande beige american style a due piani con rivestimenti misti, tetto a capanna e copertura in tegole
Foto della villa grande beige american style a due piani con rivestimenti misti, tetto a capanna e copertura in tegole
9 Foto di case e interni
1

















