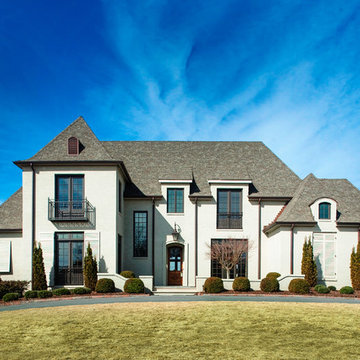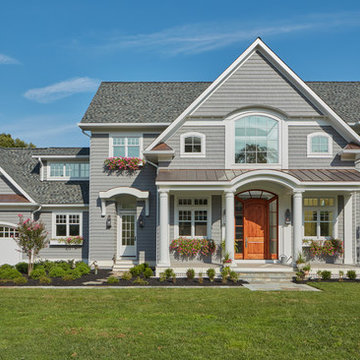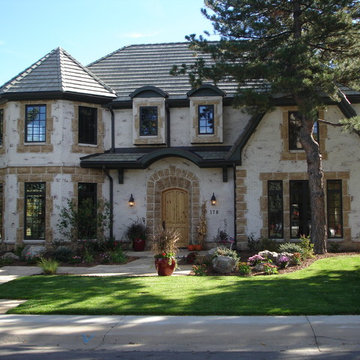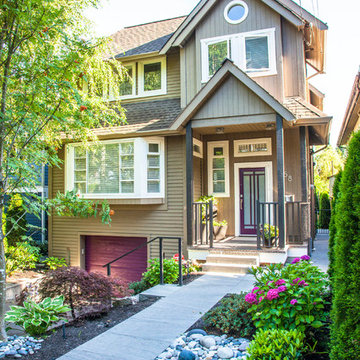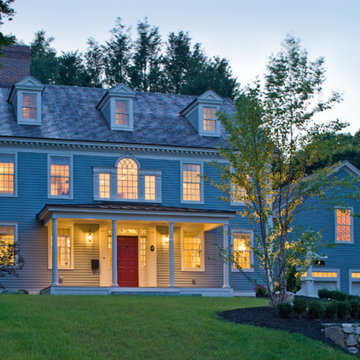Foto di case e interni classici
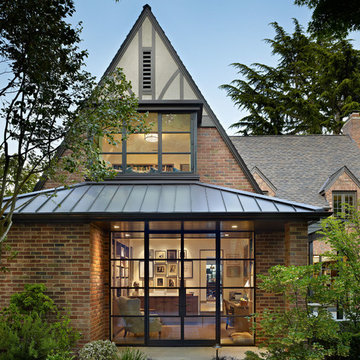
Photo: Benjamin Benschneider
Immagine della facciata di una casa classica con rivestimento in mattoni, tetto a capanna e copertura mista
Immagine della facciata di una casa classica con rivestimento in mattoni, tetto a capanna e copertura mista
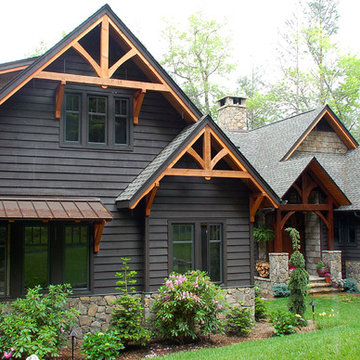
Esempio della facciata di una casa classica con rivestimento in legno e tetto a capanna
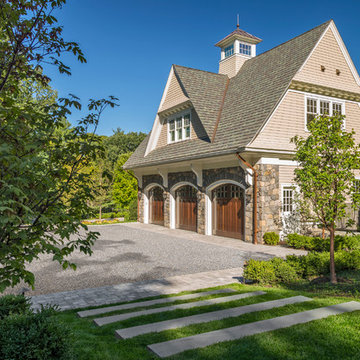
Photography by Richard Mandelkorn
Esempio della facciata di una casa beige classica a due piani con rivestimento in legno e tetto a capanna
Esempio della facciata di una casa beige classica a due piani con rivestimento in legno e tetto a capanna
Trova il professionista locale adatto per il tuo progetto

Don Kadair
Idee per la facciata di una casa grande classica a due piani con rivestimento in mattoni e tetto a capanna
Idee per la facciata di una casa grande classica a due piani con rivestimento in mattoni e tetto a capanna
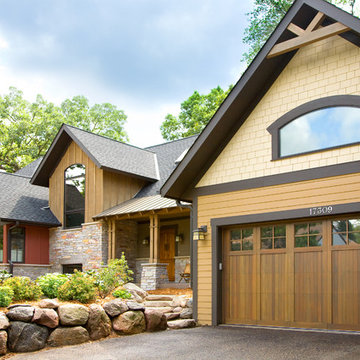
Modern elements combine with mid-century detailing to give this mountain-style home its rustic elegance.
Natural stone, exposed timber beams and vaulted ceilings are just a few of the design elements that make this rustic retreat so inviting. A welcoming front porch leads right up to the custom cherry door. Inside a large window affords breathtaking views of the garden-lined walkways, patio and bonfire pit. An expansive deck overlooks the park-like setting and natural wetlands. The great room's stone fireplace, visible from the gourmet kitchen, dining room and cozy owner's suite, acts as the home's center piece. Tasteful iron railings, fir millwork, stone and wood countertops, rich walnut and cherry cabinets, and Australian Cypress floors complete this warm and charming mountain-style home. Call today to schedule an informational visit, tour, or portfolio review.
BUILDER: Streeter & Associates, Renovation Division - Bob Near
ARCHITECT: Jalin Design
FURNISHINGS: Historic Studio
PHOTOGRAPHY: Steve Henke
Ricarica la pagina per non vedere più questo specifico annuncio
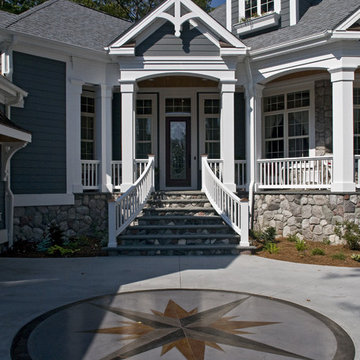
Idee per un ingresso o corridoio tradizionale con una porta singola e una porta in vetro
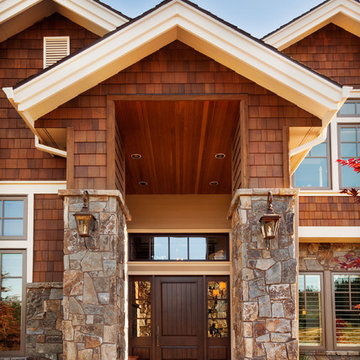
Blackstone Edge Studios
Idee per un'ampia porta d'ingresso chic con una porta singola, una porta in legno scuro e pavimento in cemento
Idee per un'ampia porta d'ingresso chic con una porta singola, una porta in legno scuro e pavimento in cemento
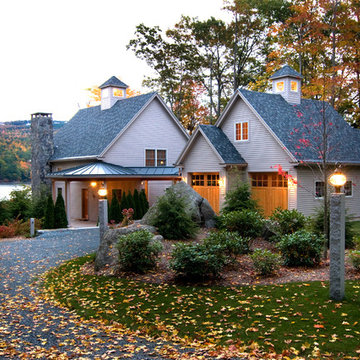
This classic Lake Sunapee home has a contemporary interior with spectacular views and an open floor plan designed for entertaining family and friends. Architectural design by Bonin Architects & Associates. Photography by William N. Fish
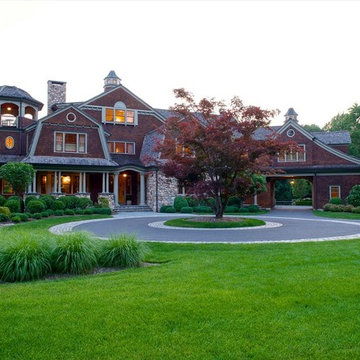
The goal for the design, construction and materials used for this house was for it to seem like it has been there for last 100 years utilizing today’s technologies. Materials used were: reclaimed antique wide plank flooring, hand-hewn reclaimed rustic timbers for beamed cathedral family room, and many built-ins and paneled library were made from antique reclaimed hemlock. Native field stone was used on the exterior wall cladding, canted stone walls and throughout the hardscape.
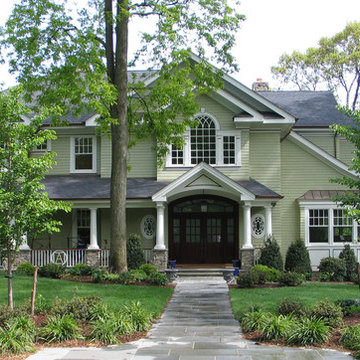
Ispirazione per la villa grande verde classica a due piani con rivestimento in legno e copertura a scandole
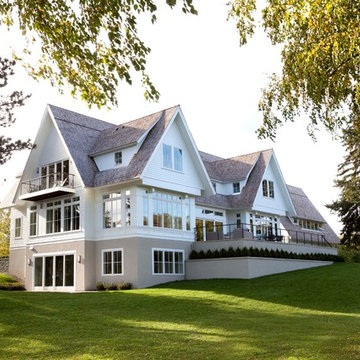
Photos by Steve Henke
Idee per la facciata di una casa bianca classica a tre piani con tetto a capanna
Idee per la facciata di una casa bianca classica a tre piani con tetto a capanna
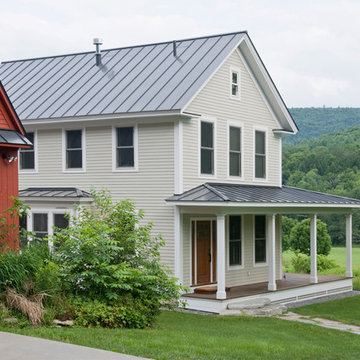
by Robert Swinburne
New addition to an existing barn in Southern Vermont
Esempio della facciata di una casa classica a due piani
Esempio della facciata di una casa classica a due piani
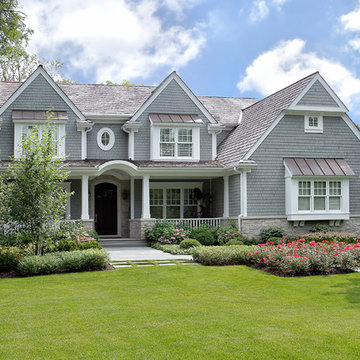
Ispirazione per la facciata di una casa grigia classica a due piani con rivestimento in legno e tetto a capanna
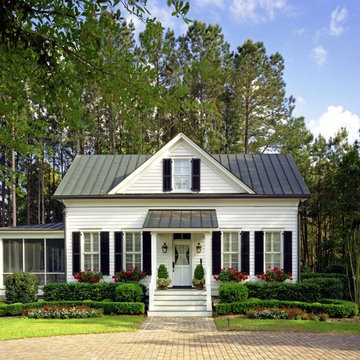
Richard Leo Johnson
Ispirazione per la facciata di una casa bianca classica a due piani
Ispirazione per la facciata di una casa bianca classica a due piani
Foto di case e interni classici
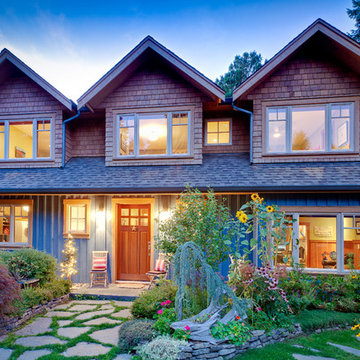
Bright Idea Photography
Idee per la facciata di una casa classica a due piani
Idee per la facciata di una casa classica a due piani
1


















