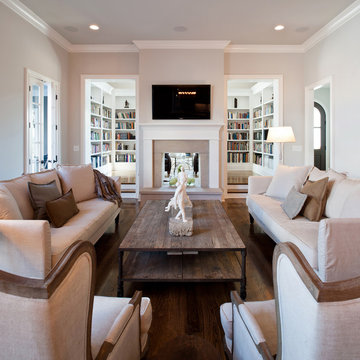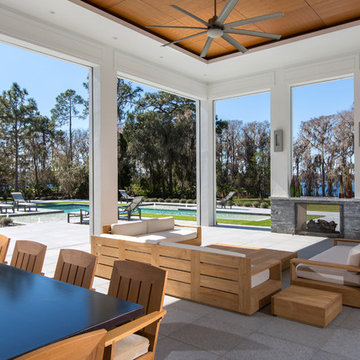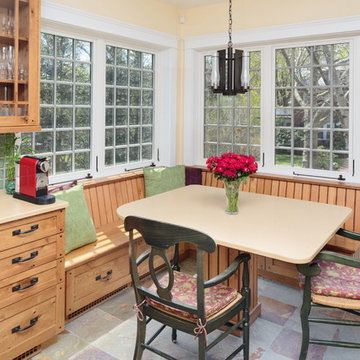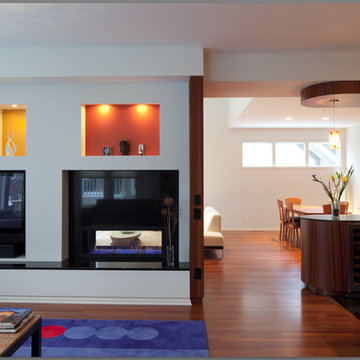403 Foto di case e interni
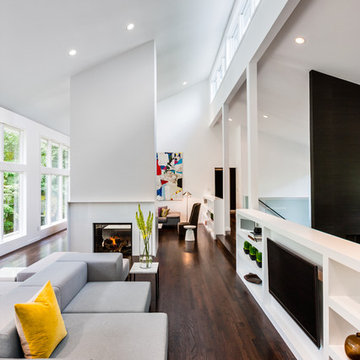
Paul Crosby Architectural Photography
Ispirazione per un soggiorno design con camino bifacciale
Ispirazione per un soggiorno design con camino bifacciale
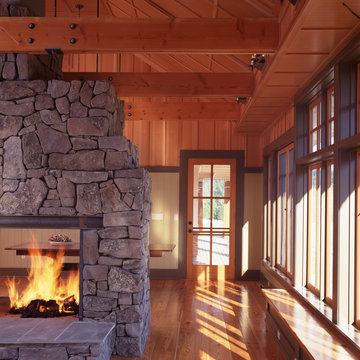
Located on the highest portion of a 20-acre family parcel this residence and guest cottage provide views to a pond below and the hills beyond. The building plan and detailing reflect the client's ongoing interest in their Scandinavian heritage. Like a Swedish farmhouse, the functions of this residence are divided into five buildings, which group around an entry court. These buildings are connected visually by a large trellis and the courtyard's landscaped edge. Careful attention was given to the detailing of natural and painted wood used throughout the house. As with traditional Swedish interiors, rich colors were used for the walls and cabinet surfaces.
Bruce Forster Photography
Trova il professionista locale adatto per il tuo progetto
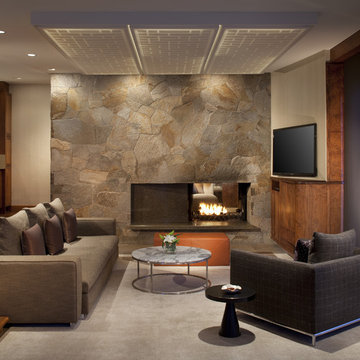
This stylish, modern, ski-in, ski-out condo located in Aspen, Colorado combines urban flare with mountain attitude. R+B interior designers updates this tired, dark and drab condo into a vibrant, energizing, apres-ski hot spot. Updates include new lighting, updated furniture and finishes. A warm, contemporary palette of slate, rust and metallics provides the look of luxury on a conservative budget.
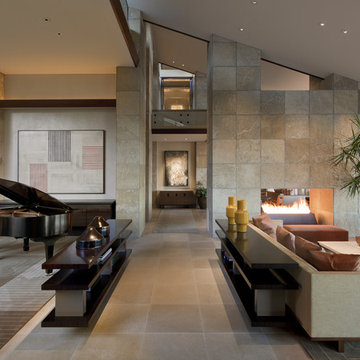
Perfect for entertaining
Foto di un ampio soggiorno stile americano con sala della musica, pareti beige, camino bifacciale, nessuna TV e pavimento in pietra calcarea
Foto di un ampio soggiorno stile americano con sala della musica, pareti beige, camino bifacciale, nessuna TV e pavimento in pietra calcarea

Esempio di una camera da letto contemporanea con camino lineare Ribbon e TV
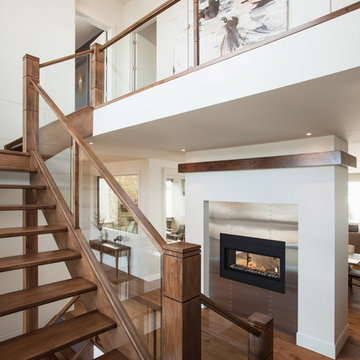
Esempio di una scala a "U" contemporanea di medie dimensioni con pedata in legno e nessuna alzata
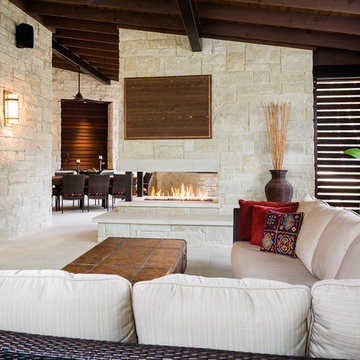
Andrew Pogue Photography
Esempio di un patio o portico minimal di medie dimensioni e dietro casa con un focolare, un tetto a sbalzo e piastrelle
Esempio di un patio o portico minimal di medie dimensioni e dietro casa con un focolare, un tetto a sbalzo e piastrelle
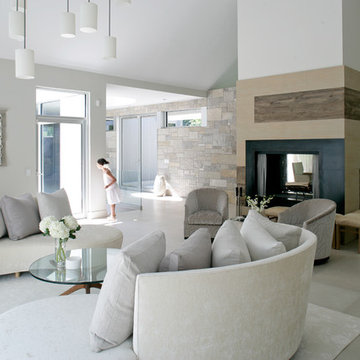
A stunning farmhouse styled home is given a light and airy contemporary design! Warm neutrals, clean lines, and organic materials adorn every room, creating a bright and inviting space to live.
The rectangular swimming pool, library, dark hardwood floors, artwork, and ornaments all entwine beautifully in this elegant home.
Project Location: The Hamptons. Project designed by interior design firm, Betty Wasserman Art & Interiors. From their Chelsea base, they serve clients in Manhattan and throughout New York City, as well as across the tri-state area and in The Hamptons.
For more about Betty Wasserman, click here: https://www.bettywasserman.com/
To learn more about this project, click here: https://www.bettywasserman.com/spaces/modern-farmhouse/
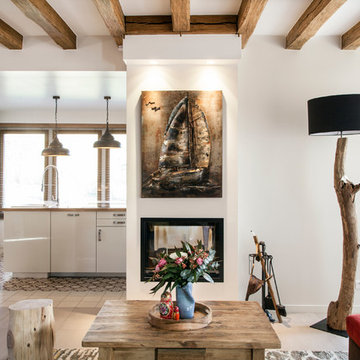
Le mur du salon a été ouvert vers la cuisine qui a été créée.
Un insert double face a été posé, coté salon et coté cuisine également
Coussins, plaid et tapis Le Monde Sauvage, Béatrice Laval.
photos © Bertrand Fompeyrine
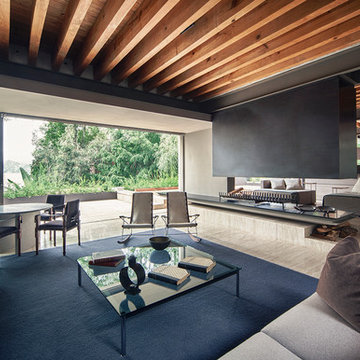
Construction: 2010 / 2012
Designer : Eduardo Hernández Ch.
Decoration : Gloria Cortina Studio.
Photo:Yoshihiro Koitani.
Ispirazione per un soggiorno minimalista aperto
Ispirazione per un soggiorno minimalista aperto
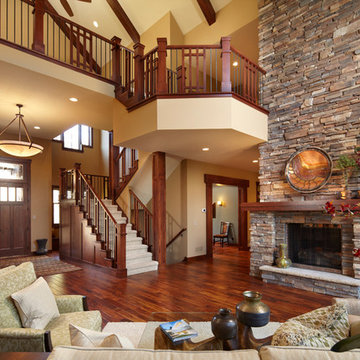
Karen Melvin Photography
Foto di un soggiorno classico con camino bifacciale
Foto di un soggiorno classico con camino bifacciale
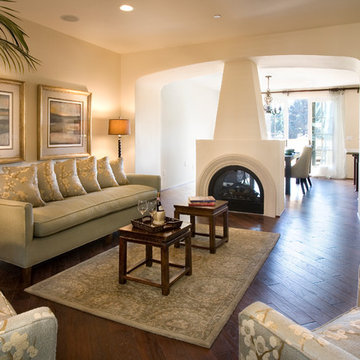
Ispirazione per un soggiorno mediterraneo di medie dimensioni e aperto con pareti beige, camino bifacciale, sala formale, parquet scuro, cornice del camino in intonaco e nessuna TV
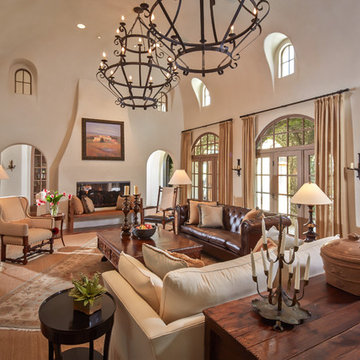
Photographer: Steve Chenn
Ispirazione per un soggiorno mediterraneo di medie dimensioni e chiuso con camino bifacciale, pavimento in terracotta, sala formale, pareti beige, cornice del camino in intonaco, nessuna TV e pavimento rosso
Ispirazione per un soggiorno mediterraneo di medie dimensioni e chiuso con camino bifacciale, pavimento in terracotta, sala formale, pareti beige, cornice del camino in intonaco, nessuna TV e pavimento rosso
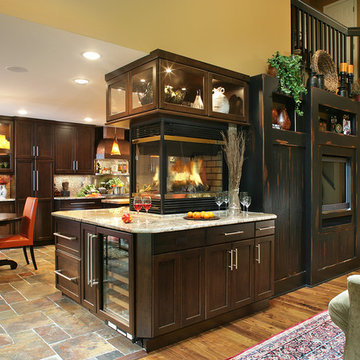
Peter Rymwid
Esempio di una cucina abitabile tradizionale con ante in stile shaker, ante in legno bruno, top in granito e pavimento in ardesia
Esempio di una cucina abitabile tradizionale con ante in stile shaker, ante in legno bruno, top in granito e pavimento in ardesia
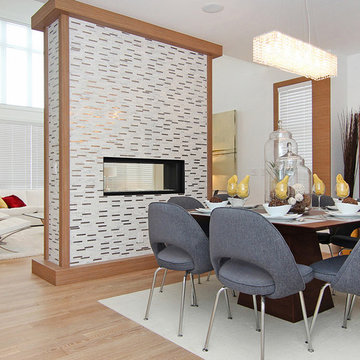
Idee per una sala da pranzo design con pareti bianche, pavimento in legno massello medio e camino bifacciale
403 Foto di case e interni
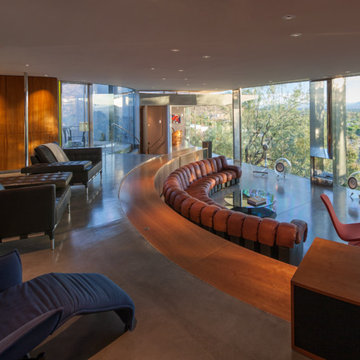
Timmerman Photography
This is a home we initially built in 1995 and after it sold in 2014 we were commissioned to come back and remodel the interior of the home.
We worked with internationally renowned architect Will Bruder on the initial design on the home. The goal of home was to build a modern hillside home which made the most of the vista upon which it sat. A few ways we were able to achieve this were the unique, floor-to-ceiling glass windows on the side of the property overlooking Scottsdale, a private courtyard off the master bedroom and bathroom, and a custom commissioned sculpture Mayme Kratz.
Stonecreek's particular role in the project were to work alongside both the clients and the architect to make sure we were able to perfectly execute on the vision and design of the project. A very unique component of this house is how truly custom every feature is, all the way from the window systems and the bathtubs all the way down to the door handles and other features.
9


















