11 Foto di case e interni ampi
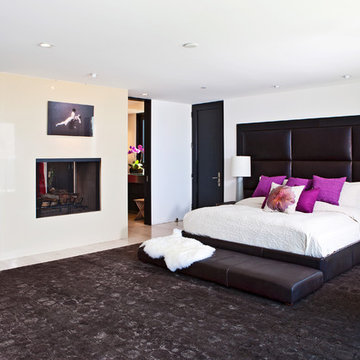
Builder/Designer/Owner – Masud Sarshar
Photos by – Simon Berlyn, BerlynPhotography
Our main focus in this beautiful beach-front Malibu home was the view. Keeping all interior furnishing at a low profile so that your eye stays focused on the crystal blue Pacific. Adding natural furs and playful colors to the homes neutral palate kept the space warm and cozy. Plants and trees helped complete the space and allowed “life” to flow inside and out. For the exterior furnishings we chose natural teak and neutral colors, but added pops of orange to contrast against the bright blue skyline.
This master bedroom in Malibu, CA is open and light. Wall to wall sliding doors gives the owner a perfect morning. A custom Poliform bed was made in dark chocolate leather paired with custom leather nightstands. The fire place is 2 sided which gives warmth to the bedroom and the bathroom. A low profile bed was requested by the client.
JL Interiors is a LA-based creative/diverse firm that specializes in residential interiors. JL Interiors empowers homeowners to design their dream home that they can be proud of! The design isn’t just about making things beautiful; it’s also about making things work beautifully. Contact us for a free consultation Hello@JLinteriors.design _ 310.390.6849_ www.JLinteriors.design
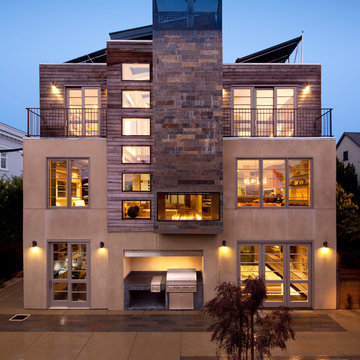
Renovation of a Mediterranean style home into a contemporary, loft-like, light filled space with skylight roof, 2 story slate fireplace, exposed I-beams, blue glass stairwell, glass tiled baths, and walnut and Koa kitchen. The palette is a soothing blend of browns, neutrals, and slate blue with modern furnishings and art, and Asian artifacts.
SoYoung Mack Design
Feldman Architecture
Paul Dyer Photography
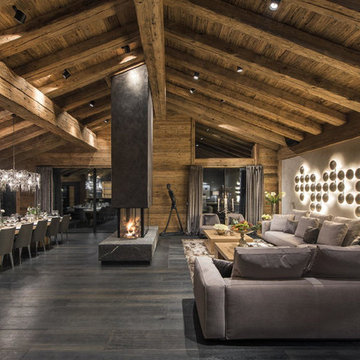
Foto di un ampio soggiorno minimal aperto con parquet scuro, camino bifacciale e cornice del camino in cemento
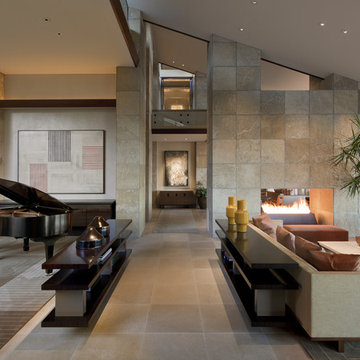
Perfect for entertaining
Foto di un ampio soggiorno stile americano con sala della musica, pareti beige, camino bifacciale, nessuna TV e pavimento in pietra calcarea
Foto di un ampio soggiorno stile americano con sala della musica, pareti beige, camino bifacciale, nessuna TV e pavimento in pietra calcarea
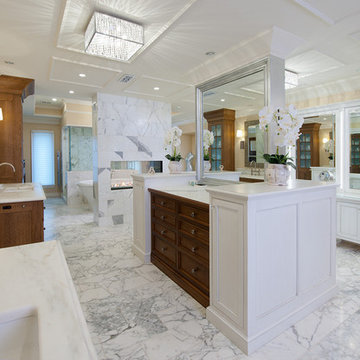
Craig Thompson Photography
Foto di un'ampia stanza da bagno padronale minimal con ante bianche, vasca freestanding, pareti beige, pavimento in marmo, lavabo sottopiano, top in marmo, piastrelle in pietra e ante con riquadro incassato
Foto di un'ampia stanza da bagno padronale minimal con ante bianche, vasca freestanding, pareti beige, pavimento in marmo, lavabo sottopiano, top in marmo, piastrelle in pietra e ante con riquadro incassato
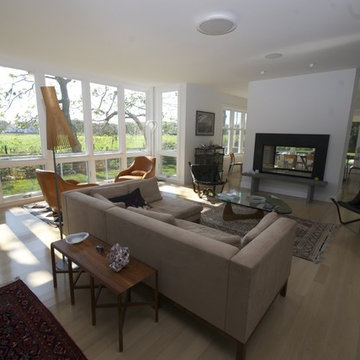
Open to both the dining room and kitchen, the living room is clean and modern, yet warm and comfortable.
Ispirazione per un ampio soggiorno contemporaneo con camino bifacciale
Ispirazione per un ampio soggiorno contemporaneo con camino bifacciale
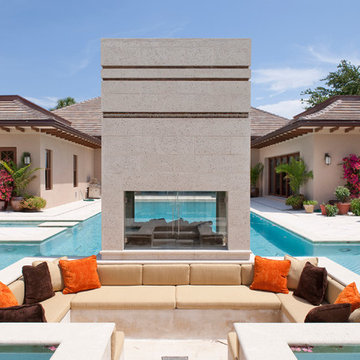
Custom Built & Designed Home: Bay Project
James Northern Photgraphy
Esempio di un'ampia piscina minimal personalizzata dietro casa
Esempio di un'ampia piscina minimal personalizzata dietro casa
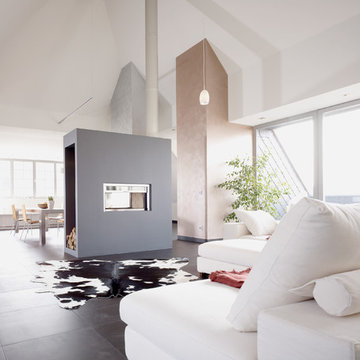
Esempio di un ampio soggiorno design con pareti bianche, camino bifacciale, pavimento nero e tappeto
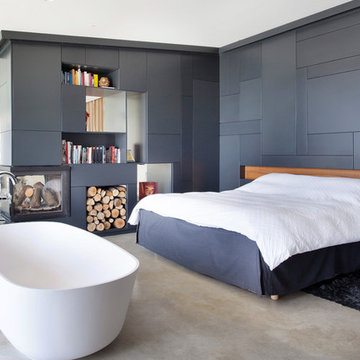
fotografo: Lorenzo Vecchia
Idee per un'ampia camera da letto industriale con pavimento in marmo
Idee per un'ampia camera da letto industriale con pavimento in marmo
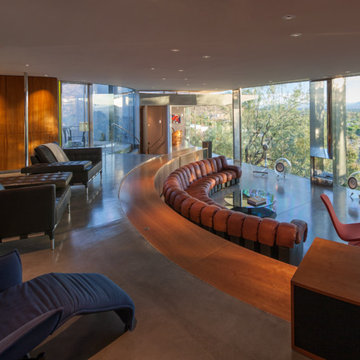
Timmerman Photography
This is a home we initially built in 1995 and after it sold in 2014 we were commissioned to come back and remodel the interior of the home.
We worked with internationally renowned architect Will Bruder on the initial design on the home. The goal of home was to build a modern hillside home which made the most of the vista upon which it sat. A few ways we were able to achieve this were the unique, floor-to-ceiling glass windows on the side of the property overlooking Scottsdale, a private courtyard off the master bedroom and bathroom, and a custom commissioned sculpture Mayme Kratz.
Stonecreek's particular role in the project were to work alongside both the clients and the architect to make sure we were able to perfectly execute on the vision and design of the project. A very unique component of this house is how truly custom every feature is, all the way from the window systems and the bathtubs all the way down to the door handles and other features.
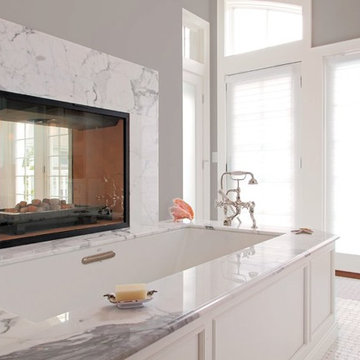
D. D. Cook Builders, Inc.
Idee per un'ampia stanza da bagno tradizionale con lavabo sottopiano, ante con bugna sagomata, vasca sottopiano, doccia alcova, top in marmo e piastrelle bianche
Idee per un'ampia stanza da bagno tradizionale con lavabo sottopiano, ante con bugna sagomata, vasca sottopiano, doccia alcova, top in marmo e piastrelle bianche
11 Foto di case e interni ampi
1

















