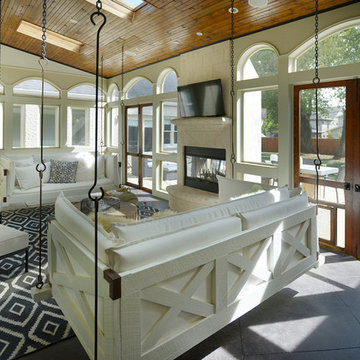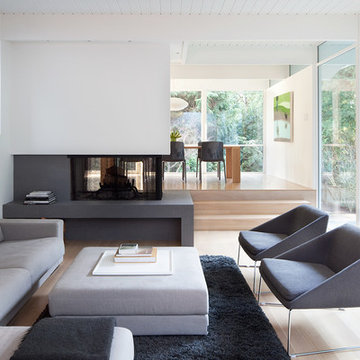403 Foto di case e interni

Ispirazione per una grande sala da pranzo aperta verso il soggiorno design con pareti bianche, parquet chiaro, camino bifacciale e cornice del camino in cemento
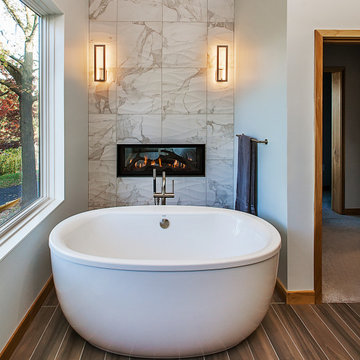
This soaking tub sits next to a two-sided fireplace set in the wall between the master bath and the master bedroom. The tub overlooks a large panoramic view of this beautiful country setting. All in all the perfect place to unwind. This custom home was designed and built by Meadowlark Design + Build. Photography by Jeff Garland
Trova il professionista locale adatto per il tuo progetto
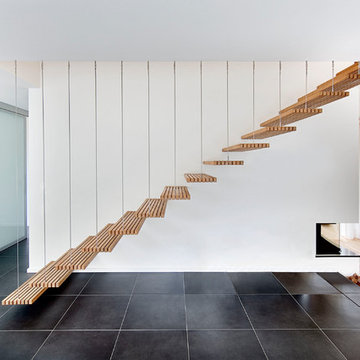
Daniel Stauch
Idee per una scala sospesa design di medie dimensioni con pedata in legno e nessuna alzata
Idee per una scala sospesa design di medie dimensioni con pedata in legno e nessuna alzata
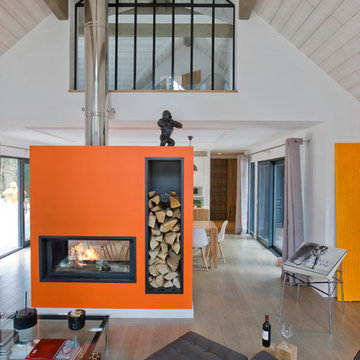
Brandajs
Ispirazione per un soggiorno contemporaneo aperto e di medie dimensioni con pareti arancioni, pavimento in legno massello medio, camino bifacciale e nessuna TV
Ispirazione per un soggiorno contemporaneo aperto e di medie dimensioni con pareti arancioni, pavimento in legno massello medio, camino bifacciale e nessuna TV
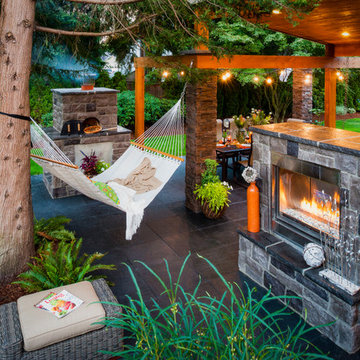
Outdoor living space, outdoor fireplace, outdoor kitchen, outdoor seating, ambiance lighting, outdoor lighting bluestone hardscaping, Outdoor living space, outdoor fireplace, outdoor kitchen, outdoor seating, ambiance lighting, outdoor lighting, bluestone hardscaping, wood fired over, pizza over
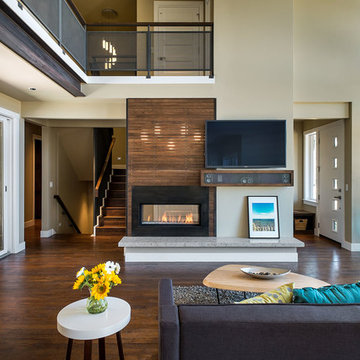
KuDa Photography 2013
Foto di un grande soggiorno contemporaneo aperto con pareti beige, camino bifacciale, TV a parete e pavimento in legno massello medio
Foto di un grande soggiorno contemporaneo aperto con pareti beige, camino bifacciale, TV a parete e pavimento in legno massello medio
Ricarica la pagina per non vedere più questo specifico annuncio
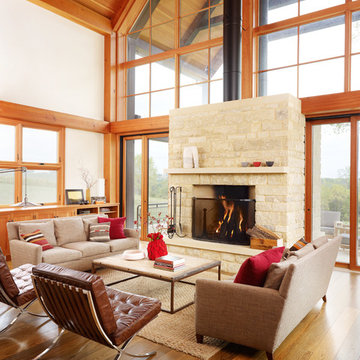
Located upon a 200-acre farm of rolling terrain in western Wisconsin, this new, single-family sustainable residence implements today’s advanced technology within a historic farm setting. The arrangement of volumes, detailing of forms and selection of materials provide a weekend retreat that reflects the agrarian styles of the surrounding area. Open floor plans and expansive views allow a free-flowing living experience connected to the natural environment.
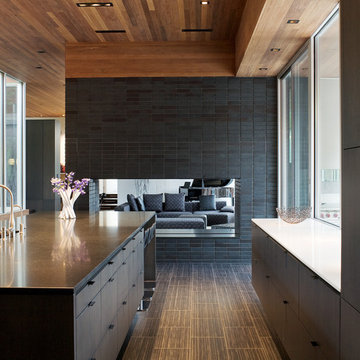
The Curved House is a modern residence with distinctive lines. Conceived in plan as a U-shaped form, this residence features a courtyard that allows for a private retreat to an outdoor pool and a custom fire pit. The master wing flanks one side of this central space while the living spaces, a pool cabana, and a view to an adjacent creek form the remainder of the perimeter.
A signature masonry wall gently curves in two places signifying both the primary entrance and the western wall of the pool cabana. An eclectic and vibrant material palette of brick, Spanish roof tile, Ipe, Western Red Cedar, and various interior finish tiles add to the dramatic expanse of the residence. The client’s interest in suitability is manifested in numerous locations, which include a photovoltaic array on the cabana roof, a geothermal system, radiant floor heating, and a design which provides natural daylighting and views in every room. Photo Credit: Mike Sinclair
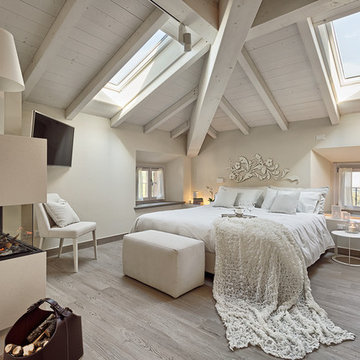
Simone Cappelletti
Idee per una camera matrimoniale contemporanea di medie dimensioni con pareti bianche, parquet chiaro, camino bifacciale, cornice del camino in intonaco, pavimento grigio e TV
Idee per una camera matrimoniale contemporanea di medie dimensioni con pareti bianche, parquet chiaro, camino bifacciale, cornice del camino in intonaco, pavimento grigio e TV
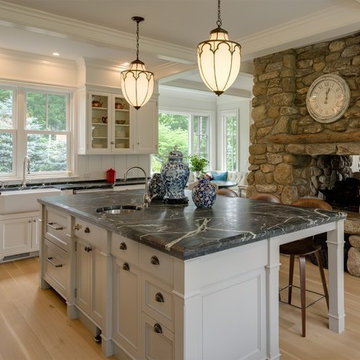
Photography by Michael Biondo
Immagine di una cucina chic con lavello stile country, ante con riquadro incassato, ante bianche, top in saponaria, paraspruzzi bianco, elettrodomestici in acciaio inossidabile e parquet chiaro
Immagine di una cucina chic con lavello stile country, ante con riquadro incassato, ante bianche, top in saponaria, paraspruzzi bianco, elettrodomestici in acciaio inossidabile e parquet chiaro
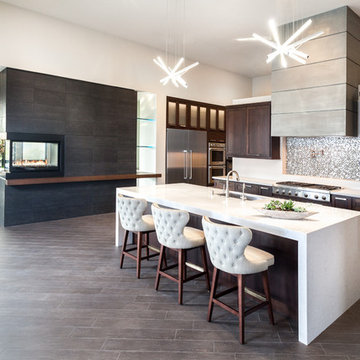
Foto di un cucina con isola centrale contemporaneo con ante in stile shaker, ante in legno bruno, paraspruzzi bianco e elettrodomestici in acciaio inossidabile
Ricarica la pagina per non vedere più questo specifico annuncio
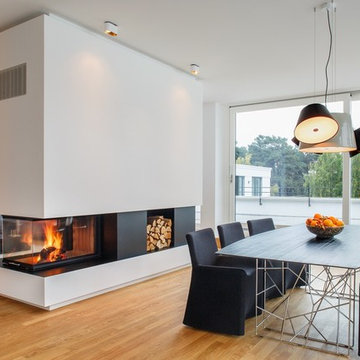
Kühnapfel Fotografie
Esempio di una grande sala da pranzo aperta verso il soggiorno design con pareti bianche, parquet chiaro, camino bifacciale, cornice del camino in intonaco e pavimento beige
Esempio di una grande sala da pranzo aperta verso il soggiorno design con pareti bianche, parquet chiaro, camino bifacciale, cornice del camino in intonaco e pavimento beige
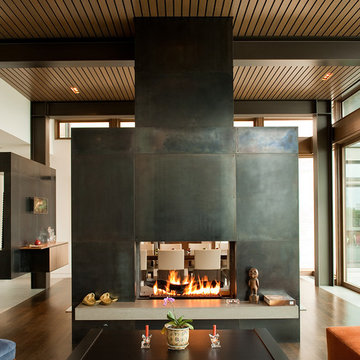
Rob Perry Photography
Foto di un soggiorno design aperto con sala formale, parquet scuro, camino bifacciale e nessuna TV
Foto di un soggiorno design aperto con sala formale, parquet scuro, camino bifacciale e nessuna TV

Esempio di una sala da pranzo aperta verso il soggiorno stile rurale con cornice del camino in cemento e camino bifacciale
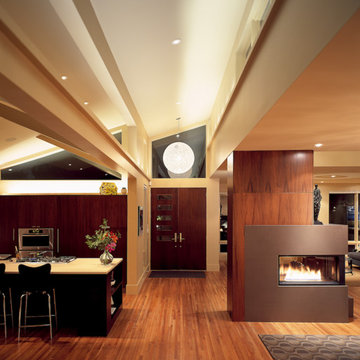
This 1899 cottage, built in the Denver Country Club neighborhood, was the victim of many extensive remodels over the decades. Our renovation carried the mid-century character throughout the home. The living spaces now flow out to a glass hallway that surrounds the courtyard. A reconfigured master suite and new kitchen addition act as bookends to either side of this magnificent secret garden.
Photograph: Andrew Vargo
403 Foto di case e interni
Ricarica la pagina per non vedere più questo specifico annuncio
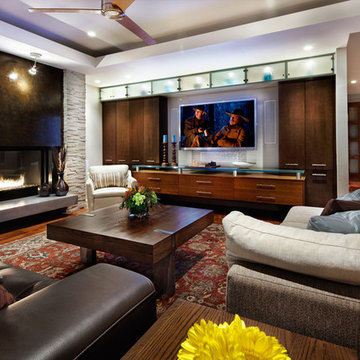
Design: Mark Lind
Project Management: Jon Strain
Photography: Paul Finkel, 2012
Idee per un soggiorno contemporaneo di medie dimensioni e aperto con camino bifacciale, pavimento in legno massello medio e TV a parete
Idee per un soggiorno contemporaneo di medie dimensioni e aperto con camino bifacciale, pavimento in legno massello medio e TV a parete
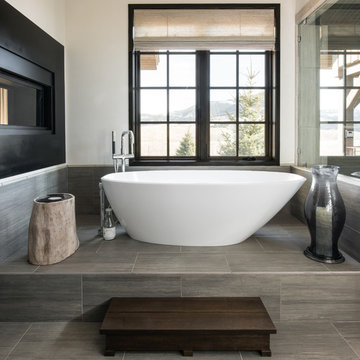
Rab Photography
Foto di una stanza da bagno padronale minimal di medie dimensioni con vasca freestanding, piastrelle grigie, pareti bianche, doccia alcova, piastrelle in gres porcellanato, pavimento in gres porcellanato, pavimento grigio e porta doccia a battente
Foto di una stanza da bagno padronale minimal di medie dimensioni con vasca freestanding, piastrelle grigie, pareti bianche, doccia alcova, piastrelle in gres porcellanato, pavimento in gres porcellanato, pavimento grigio e porta doccia a battente
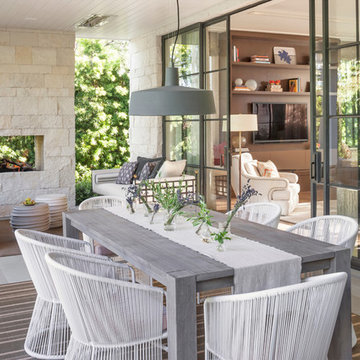
Esempio di un patio o portico classico con un focolare e un tetto a sbalzo
1


















