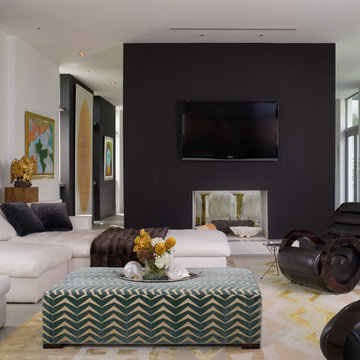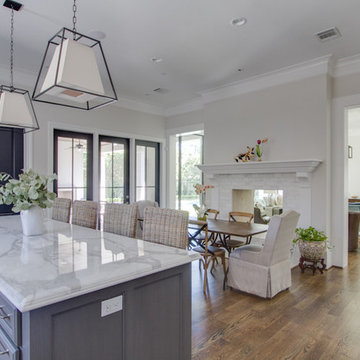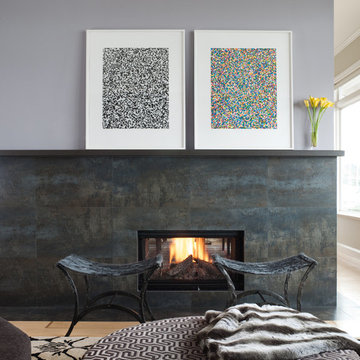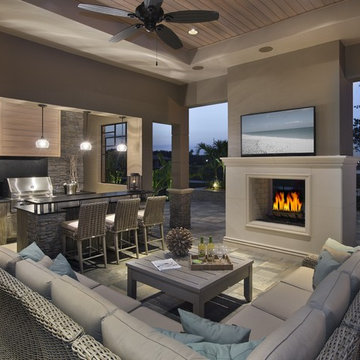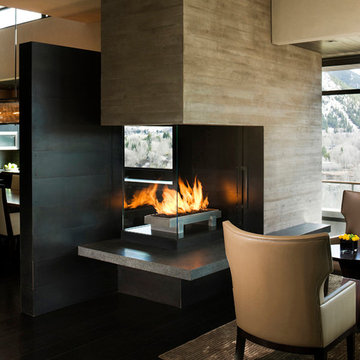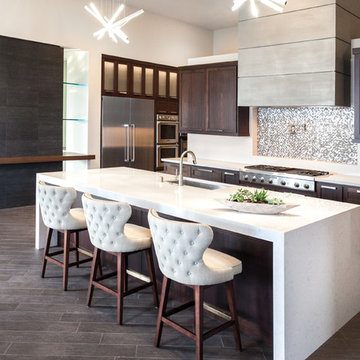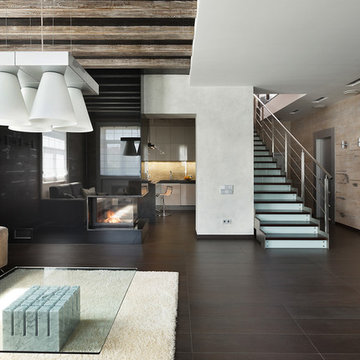26 Foto di case e interni neri
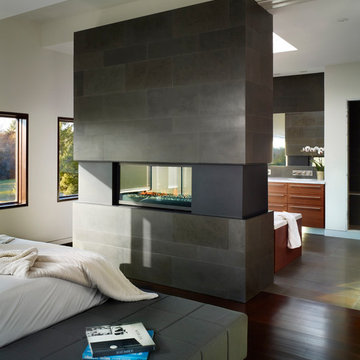
Photography: Shai Gil
Foto di una camera matrimoniale design di medie dimensioni con camino bifacciale, pareti bianche, parquet scuro, cornice del camino in pietra e pavimento marrone
Foto di una camera matrimoniale design di medie dimensioni con camino bifacciale, pareti bianche, parquet scuro, cornice del camino in pietra e pavimento marrone
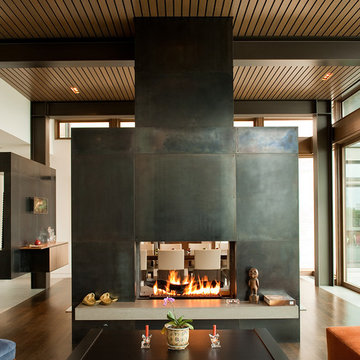
Rob Perry Photography
Foto di un soggiorno design aperto con sala formale, parquet scuro, camino bifacciale e nessuna TV
Foto di un soggiorno design aperto con sala formale, parquet scuro, camino bifacciale e nessuna TV
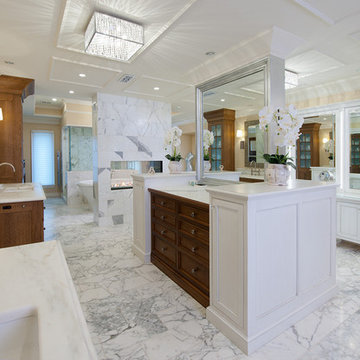
Craig Thompson Photography
Foto di un'ampia stanza da bagno padronale minimal con ante bianche, vasca freestanding, pareti beige, pavimento in marmo, lavabo sottopiano, top in marmo, piastrelle in pietra e ante con riquadro incassato
Foto di un'ampia stanza da bagno padronale minimal con ante bianche, vasca freestanding, pareti beige, pavimento in marmo, lavabo sottopiano, top in marmo, piastrelle in pietra e ante con riquadro incassato
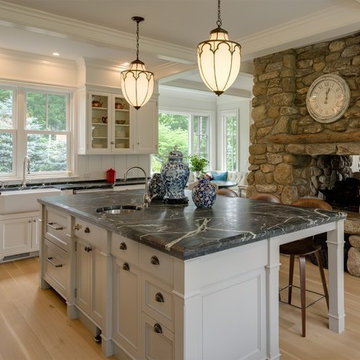
Photography by Michael Biondo
Immagine di una cucina chic con lavello stile country, ante con riquadro incassato, ante bianche, top in saponaria, paraspruzzi bianco, elettrodomestici in acciaio inossidabile e parquet chiaro
Immagine di una cucina chic con lavello stile country, ante con riquadro incassato, ante bianche, top in saponaria, paraspruzzi bianco, elettrodomestici in acciaio inossidabile e parquet chiaro
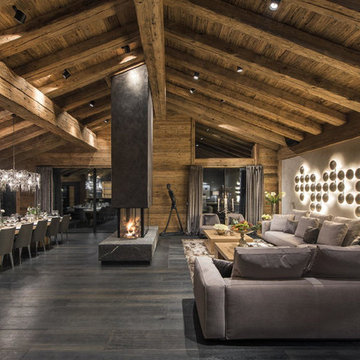
Foto di un ampio soggiorno minimal aperto con parquet scuro, camino bifacciale e cornice del camino in cemento
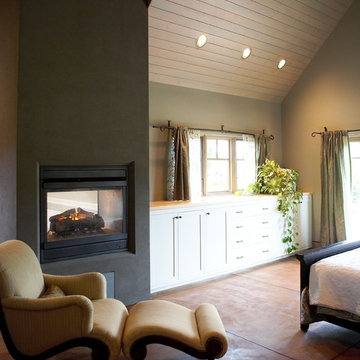
Photography by Ian Gleadle.
Esempio di una camera da letto eclettica con cornice del camino in cemento e camino bifacciale
Esempio di una camera da letto eclettica con cornice del camino in cemento e camino bifacciale
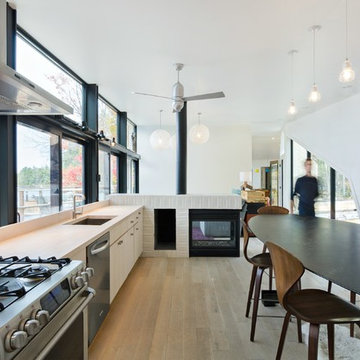
Esempio di una cucina ad ambiente unico scandinava con lavello sottopiano, ante lisce e ante in legno chiaro
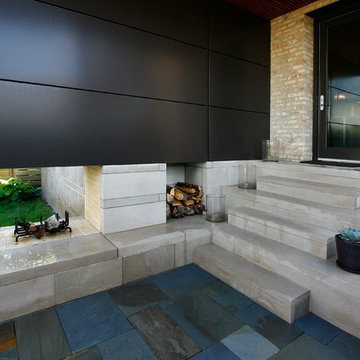
Idee per un portico design di medie dimensioni e dietro casa con lastre di cemento e un tetto a sbalzo
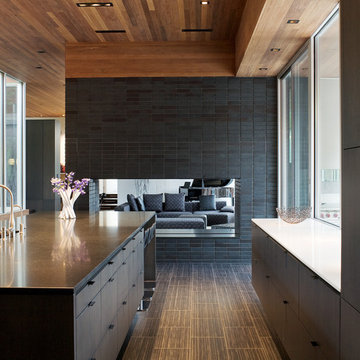
The Curved House is a modern residence with distinctive lines. Conceived in plan as a U-shaped form, this residence features a courtyard that allows for a private retreat to an outdoor pool and a custom fire pit. The master wing flanks one side of this central space while the living spaces, a pool cabana, and a view to an adjacent creek form the remainder of the perimeter.
A signature masonry wall gently curves in two places signifying both the primary entrance and the western wall of the pool cabana. An eclectic and vibrant material palette of brick, Spanish roof tile, Ipe, Western Red Cedar, and various interior finish tiles add to the dramatic expanse of the residence. The client’s interest in suitability is manifested in numerous locations, which include a photovoltaic array on the cabana roof, a geothermal system, radiant floor heating, and a design which provides natural daylighting and views in every room. Photo Credit: Mike Sinclair
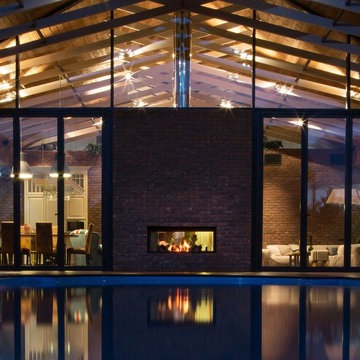
В архитектуре загородного дома обыграны контрасты: монументальность и легкость, традиции и современность. Стены облицованы кирпичом ручной формовки, который эффектно сочетается с огромными витражами. Балки оставлены обнаженными, крыша подшита тонированной доской.
Несмотря на визуальную «прозрачность» архитектуры, дом оснащен продуманной системой отопления и способен достойно выдерживать настоящие русские зимы: обогрев обеспечивают конвекторы под окнами, настенные радиаторы, теплые полы. Еще одно интересное решение, функциональное и декоративное одновременно, — интегрированный в стену двусторонний камин: он обогревает и гостиную, и террасу. Так подчеркивается идея взаимопроникновения внутреннего и внешнего. Эту концепцию поддерживают и полностью раздвижные витражи по бокам от камина, и отделка внутренних стен тем же фактурным кирпичом, что использован для фасада.
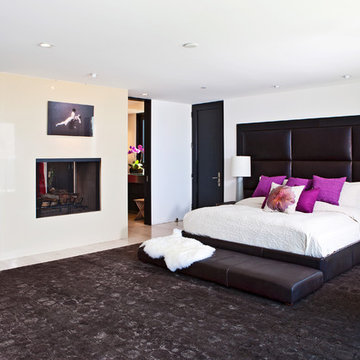
Builder/Designer/Owner – Masud Sarshar
Photos by – Simon Berlyn, BerlynPhotography
Our main focus in this beautiful beach-front Malibu home was the view. Keeping all interior furnishing at a low profile so that your eye stays focused on the crystal blue Pacific. Adding natural furs and playful colors to the homes neutral palate kept the space warm and cozy. Plants and trees helped complete the space and allowed “life” to flow inside and out. For the exterior furnishings we chose natural teak and neutral colors, but added pops of orange to contrast against the bright blue skyline.
This master bedroom in Malibu, CA is open and light. Wall to wall sliding doors gives the owner a perfect morning. A custom Poliform bed was made in dark chocolate leather paired with custom leather nightstands. The fire place is 2 sided which gives warmth to the bedroom and the bathroom. A low profile bed was requested by the client.
JL Interiors is a LA-based creative/diverse firm that specializes in residential interiors. JL Interiors empowers homeowners to design their dream home that they can be proud of! The design isn’t just about making things beautiful; it’s also about making things work beautifully. Contact us for a free consultation Hello@JLinteriors.design _ 310.390.6849_ www.JLinteriors.design
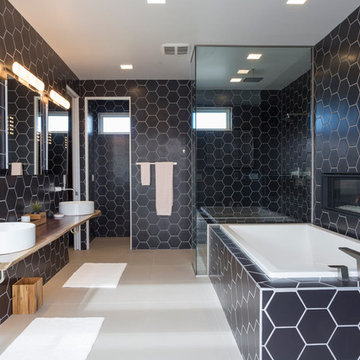
Brett Beyer
Immagine di una stanza da bagno padronale contemporanea con vasca da incasso, doccia ad angolo, pareti nere e lavabo a bacinella
Immagine di una stanza da bagno padronale contemporanea con vasca da incasso, doccia ad angolo, pareti nere e lavabo a bacinella
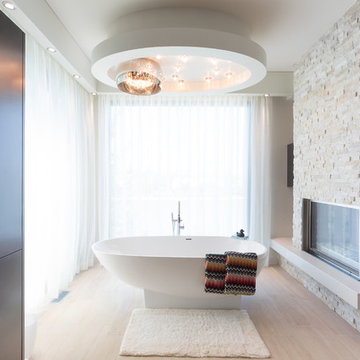
Duality Photographic
Esempio di una grande stanza da bagno padronale contemporanea con ante lisce, ante in legno bruno, vasca freestanding, piastrelle beige, piastrelle in pietra, pareti bianche, parquet chiaro, doccia ad angolo, lavabo a bacinella, pavimento beige, porta doccia a battente e top in superficie solida
Esempio di una grande stanza da bagno padronale contemporanea con ante lisce, ante in legno bruno, vasca freestanding, piastrelle beige, piastrelle in pietra, pareti bianche, parquet chiaro, doccia ad angolo, lavabo a bacinella, pavimento beige, porta doccia a battente e top in superficie solida
26 Foto di case e interni neri
1


















