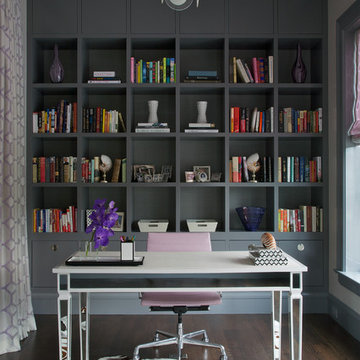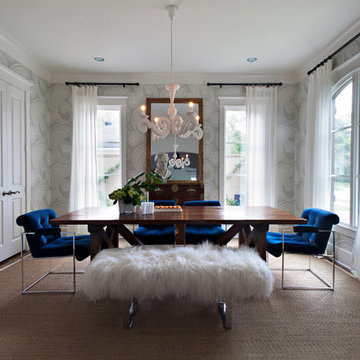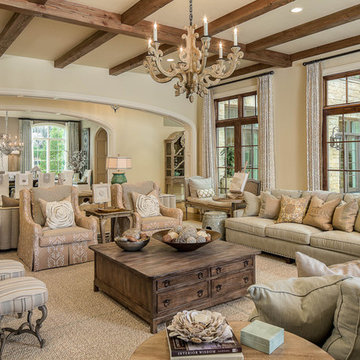8.990 Foto di case e interni
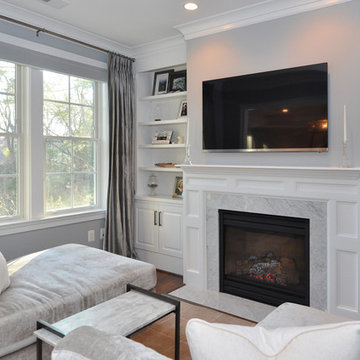
Capital City Builders, LLC
Immagine di un soggiorno classico con pareti grigie, camino classico e cornice del camino in pietra
Immagine di un soggiorno classico con pareti grigie, camino classico e cornice del camino in pietra
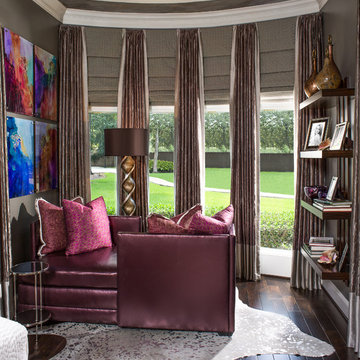
The intimate seating area adds a romantic conversation spot for the newlywed couple.
Brenda Denny, Allied ASID - By Design Interiors, Inc.
Photo credit: Brad Carr
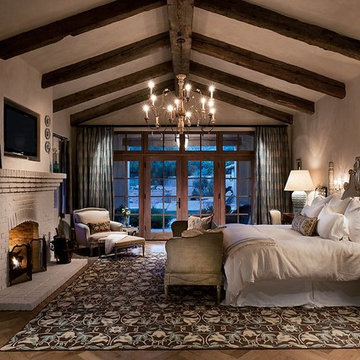
Mark Boisclair Photography
Immagine di una camera matrimoniale stile americano con pareti beige, parquet scuro, camino classico e TV
Immagine di una camera matrimoniale stile americano con pareti beige, parquet scuro, camino classico e TV
Trova il professionista locale adatto per il tuo progetto
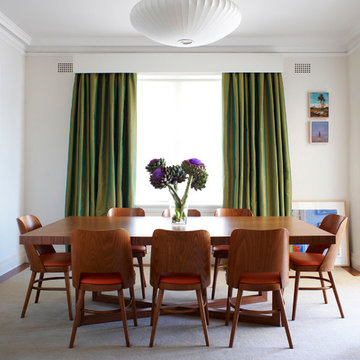
Nick Watt
Ispirazione per una sala da pranzo design con pareti bianche
Ispirazione per una sala da pranzo design con pareti bianche
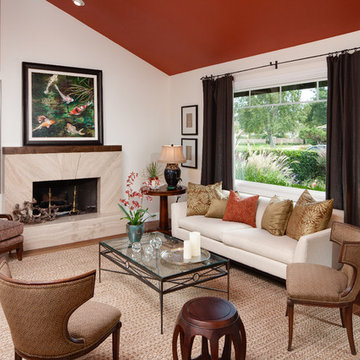
Ispirazione per un soggiorno contemporaneo con cornice del camino piastrellata e pareti bianche
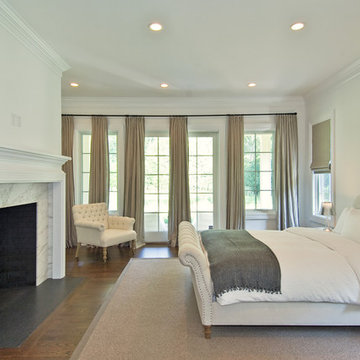
Wainscott South New Construction. Builder: Michael Frank Building Co. Designer: EB Designs
SOLD $5M
Poised on 1.25 acres from which the ocean a mile away is often heard and its breezes most definitely felt, this nearly completed 8,000 +/- sq ft residence offers masterful construction, consummate detail and impressive symmetry on three levels of living space. The journey begins as a double height paneled entry welcomes you into a sun drenched environment over richly stained oak floors. Spread out before you is the great room with coffered 10 ft ceilings and fireplace. Turn left past powder room, into the handsome formal dining room with coffered ceiling and chunky moldings. The heart and soul of your days will happen in the expansive kitchen, professionally equipped and bolstered by a butlers pantry leading to the dining room. The kitchen flows seamlessly into the family room with wainscotted 20' ceilings, paneling and room for a flatscreen TV over the fireplace. French doors open from here to the screened outdoor living room with fireplace. An expansive master with fireplace, his/her closets, steam shower and jacuzzi completes the first level. Upstairs, a second fireplaced master with private terrace and similar amenities reigns over 3 additional ensuite bedrooms. The finished basement offers recreational and media rooms, full bath and two staff lounges with deep window wells The 1.3acre property includes copious lawn and colorful landscaping that frame the Gunite pool and expansive slate patios. A convenient pool bath with access from both inside and outside the house is adjacent to the two car garage. Walk to the stores in Wainscott, bike to ocean at Beach Lane or shop in the nearby villages. Easily the best priced new construction with the most to offer south of the highway today.
Ricarica la pagina per non vedere più questo specifico annuncio
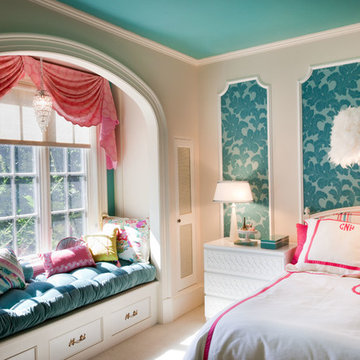
Amy Smucker Photography
Immagine di una cameretta per bambini chic di medie dimensioni con moquette, pareti multicolore e pavimento beige
Immagine di una cameretta per bambini chic di medie dimensioni con moquette, pareti multicolore e pavimento beige
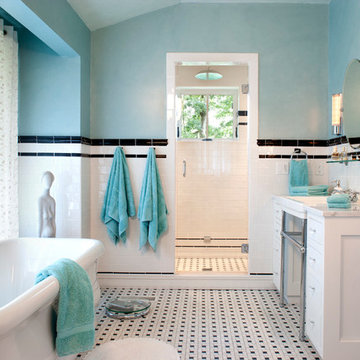
David Dietrich
Ispirazione per una stanza da bagno chic con lavabo a consolle, vasca freestanding e piastrelle diamantate
Ispirazione per una stanza da bagno chic con lavabo a consolle, vasca freestanding e piastrelle diamantate
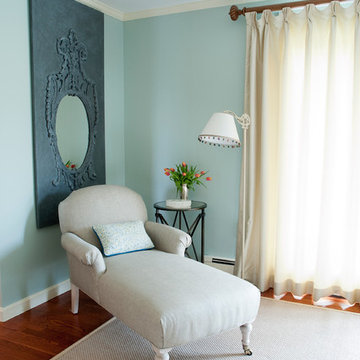
An elegant living room design with blue tufted sofa, soft green chairs, and jewel tone accents. A chaise lounge creates a cozy corner for reading.
Immagine di un soggiorno eclettico con pareti blu
Immagine di un soggiorno eclettico con pareti blu
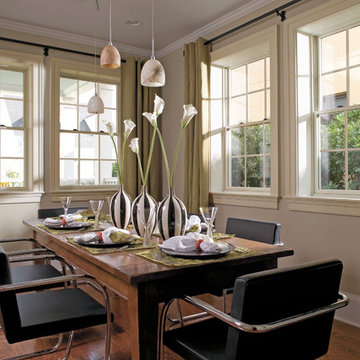
Pella ProLine Double Hung Windows
Photo Provided Courtesy of Pella Windows
Esempio di una grande sala da pranzo contemporanea chiusa con pareti beige, pavimento in legno massello medio e nessun camino
Esempio di una grande sala da pranzo contemporanea chiusa con pareti beige, pavimento in legno massello medio e nessun camino
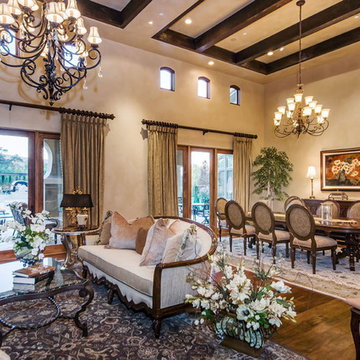
Custom Home Designed by Stotler Design Group, Inc.
Idee per una sala da pranzo aperta verso il soggiorno mediterranea
Idee per una sala da pranzo aperta verso il soggiorno mediterranea
Ricarica la pagina per non vedere più questo specifico annuncio
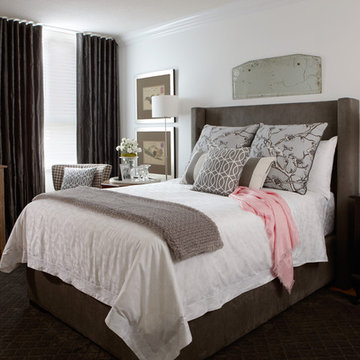
Photos by Stacey Brandford, Styled by Jeffrey Palmeter and Karen Kirk
Ispirazione per una camera da letto classica con pareti bianche
Ispirazione per una camera da letto classica con pareti bianche

I think this is one of my favorite bedrooms that I designed! I deliberately put the bed in front a group of French doors as I need to re orient the room. All furnishings are available trough JAMIESHOP.COM
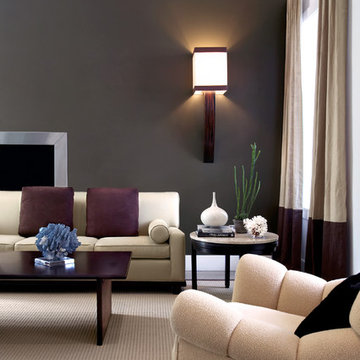
Using two colors, brown and tan, gives this living room space a calm, transitional style. By Kenneth Brown Design.
Esempio di un soggiorno tradizionale con pareti grigie
Esempio di un soggiorno tradizionale con pareti grigie
8.990 Foto di case e interni
Ricarica la pagina per non vedere più questo specifico annuncio
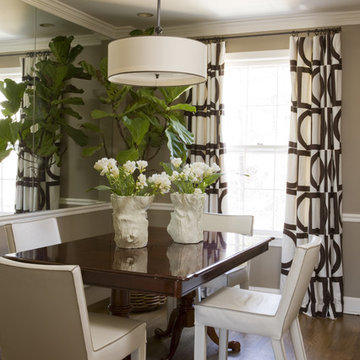
A twirl on traditional suits the family in this Federal style row house. Mingling old and new with the bold and beautiful makes this small space a real stunner, kid and dog included.
Photos by Angie Seckinger.
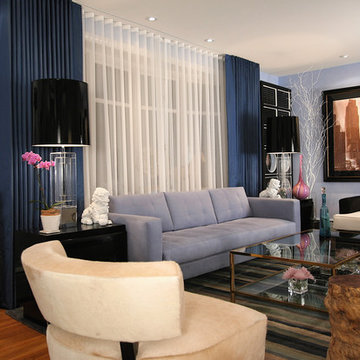
This eclectic modern monochromatic Living Room with pops of color visually opens up the space to make the room appear much larger then it is. The tailored "ripplefold " window treatments that hangs from the ceiling with the tall lamps also makes the ceiling height appear to be much taller then it is as well.
Featured in Modenus "Designer Spotlight Series" Awarded Top 20 in Architectural Digest Magazine "Viewers Choice Awards" and Finalist in Innovation in Design Awards.

Todd Pierson
Immagine di una sala da pranzo aperta verso il soggiorno tradizionale di medie dimensioni con pavimento marrone, pareti beige, parquet scuro e nessun camino
Immagine di una sala da pranzo aperta verso il soggiorno tradizionale di medie dimensioni con pavimento marrone, pareti beige, parquet scuro e nessun camino
5


















