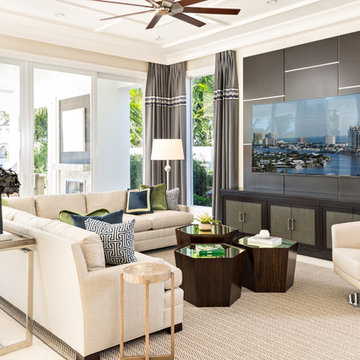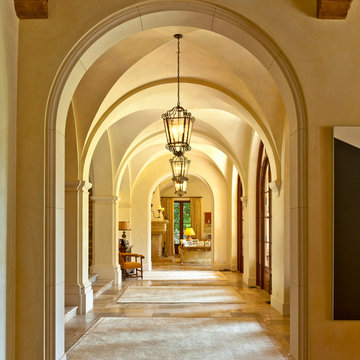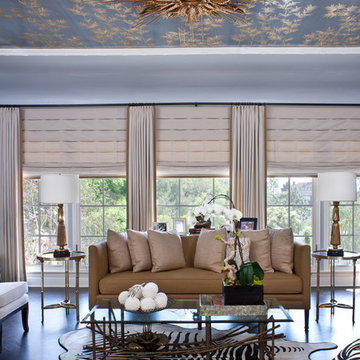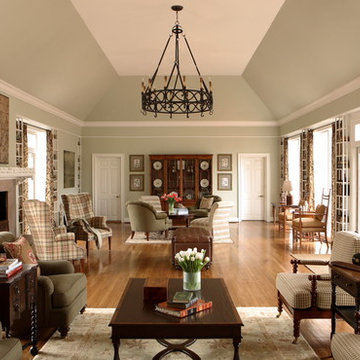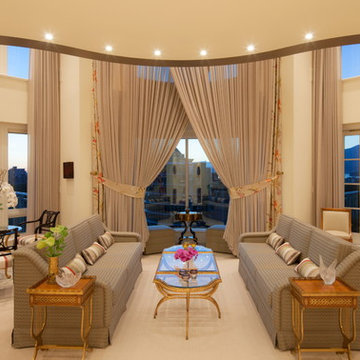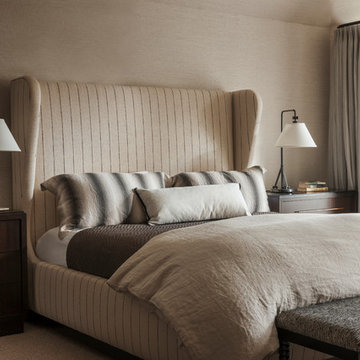Home

Laurel Way Beverly Hills luxury home theater with glass wall garden view. Photo by William MacCollum.
Idee per un ampio home theatre moderno aperto con moquette, schermo di proiezione, pareti marroni e pavimento grigio
Idee per un ampio home theatre moderno aperto con moquette, schermo di proiezione, pareti marroni e pavimento grigio

Photo by: Warren Lieb
Ispirazione per un ampio soggiorno classico con pareti bianche, camino classico e tappeto
Ispirazione per un ampio soggiorno classico con pareti bianche, camino classico e tappeto
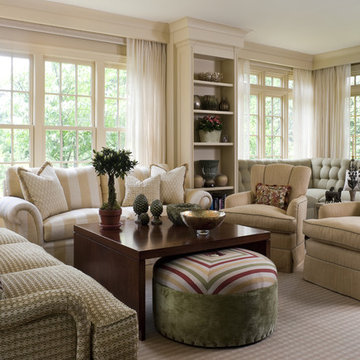
Living Room
Immagine di un ampio soggiorno classico con pareti beige
Immagine di un ampio soggiorno classico con pareti beige

Foto di un'ampia sala da pranzo stile rurale chiusa con parquet scuro, nessun camino, pareti multicolore e pavimento marrone
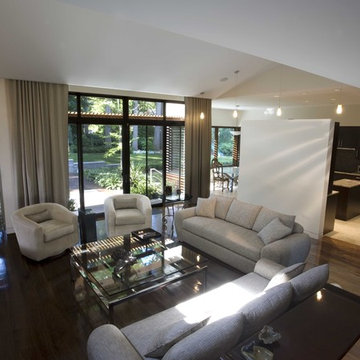
Foto di un ampio soggiorno minimal con sala formale, pareti bianche, parquet scuro e tappeto
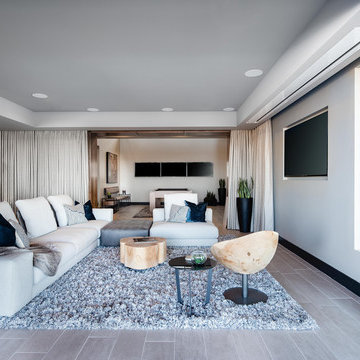
Design by Blue Heron in Partnership with Cantoni. Photos By: Stephen Morgan
For many, Las Vegas is a destination that transports you away from reality. The same can be said of the thirty-nine modern homes built in The Bluffs Community by luxury design/build firm, Blue Heron. Perched on a hillside in Southern Highlands, The Bluffs is a private gated community overlooking the Las Vegas Valley with unparalleled views of the mountains and the Las Vegas Strip. Indoor-outdoor living concepts, sustainable designs and distinctive floorplans create a modern lifestyle that makes coming home feel like a getaway.
To give potential residents a sense for what their custom home could look like at The Bluffs, Blue Heron partnered with Cantoni to furnish a model home and create interiors that would complement the Vegas Modern™ architectural style. “We were really trying to introduce something that hadn’t been seen before in our area. Our homes are so innovative, so personal and unique that it takes truly spectacular furnishings to complete their stories as well as speak to the emotions of everyone who visits our homes,” shares Kathy May, director of interior design at Blue Heron. “Cantoni has been the perfect partner in this endeavor in that, like Blue Heron, Cantoni is innovative and pushes boundaries.”
Utilizing Cantoni’s extensive portfolio, the Blue Heron Interior Design team was able to customize nearly every piece in the home to create a thoughtful and curated look for each space. “Having access to so many high-quality and diverse furnishing lines enables us to think outside the box and create unique turnkey designs for our clients with confidence,” says Kathy May, adding that the quality and one-of-a-kind feel of the pieces are unmatched.
rom the perfectly situated sectional in the downstairs family room to the unique blue velvet dining chairs, the home breathes modern elegance. “I particularly love the master bed,” says Kathy. “We had created a concept design of what we wanted it to be and worked with one of Cantoni’s longtime partners, to bring it to life. It turned out amazing and really speaks to the character of the room.”
The combination of Cantoni’s soft contemporary touch and Blue Heron’s distinctive designs are what made this project a unified experience. “The partnership really showcases Cantoni’s capabilities to manage projects like this from presentation to execution,” shares Luca Mazzolani, vice president of sales at Cantoni. “We work directly with the client to produce custom pieces like you see in this home and ensure a seamless and successful result.”
And what a stunning result it is. There was no Las Vegas luck involved in this project, just a sureness of style and service that brought together Blue Heron and Cantoni to create one well-designed home.
To learn more about Blue Heron Design Build, visit www.blueheron.com.
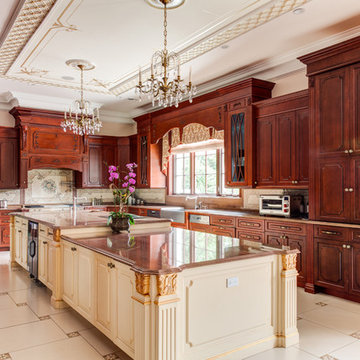
Custom two-tone traditional kitchen designed and fabricated by Teoria Interiors for a beautiful Kings Point residence.
Photography by Chris Veith
Immagine di un'ampia cucina ad U vittoriana chiusa con lavello stile country, ante con bugna sagomata, ante in legno bruno, top in granito, paraspruzzi beige, paraspruzzi con piastrelle in ceramica, elettrodomestici da incasso, pavimento con piastrelle in ceramica, 2 o più isole, pavimento beige e top marrone
Immagine di un'ampia cucina ad U vittoriana chiusa con lavello stile country, ante con bugna sagomata, ante in legno bruno, top in granito, paraspruzzi beige, paraspruzzi con piastrelle in ceramica, elettrodomestici da incasso, pavimento con piastrelle in ceramica, 2 o più isole, pavimento beige e top marrone
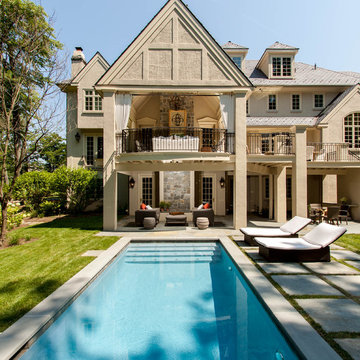
Ispirazione per un'ampia piscina monocorsia classica rettangolare dietro casa con pavimentazioni in pietra naturale

Grand Salon in Old Greenwich. Multiple seating areas and large scale rugs to bring the massive space under control. Dynamic cofferred ceiling that instantly draws the eye.
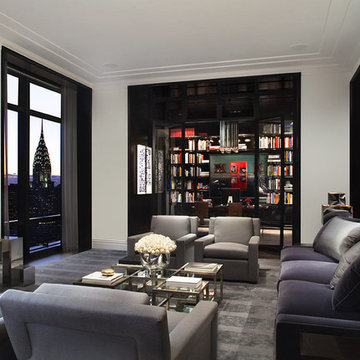
Design by Mark Cunningham
© Robert Granoff
Idee per un ampio soggiorno minimal con pareti bianche e tappeto
Idee per un ampio soggiorno minimal con pareti bianche e tappeto

Living Room-Sophisticated Salon
The living room has been transformed into a Sophisticated Salon suited to reading and reflection, intimate dinners and cocktail parties. A seductive suede daybed and tailored silk and denim drapery panels usher in the new age of elegance
Jane extended the visual height of the French Doors in the living room by topping them with half-round mirrors. A large rose-color ottoman radiates warmth
The furnishings used for this living room include a daybed, upholstered chairs, a sleek banquette with dining table, a bench, ceramic stools and an upholstered ottoman ... but no sofa anywhere. The designer wrote in her description that the living room has been transformed into a "sophisticated salon suited to reading and reflection, intimate dinners and cocktail parties." I'm a big fan of furnishing a room to support the way you want to live in it.
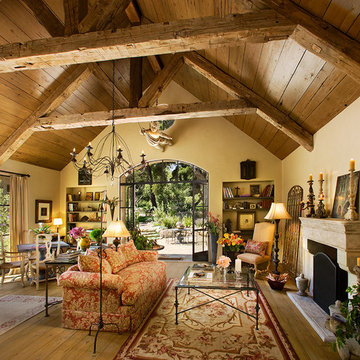
Ispirazione per un ampio soggiorno mediterraneo con pareti beige, camino classico e tappeto
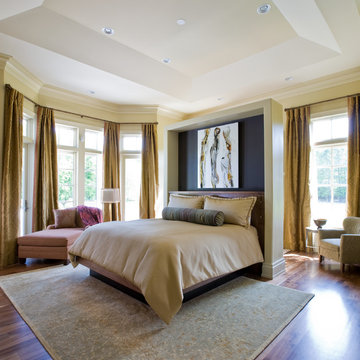
Photographer: Geoffrey Hodgdon
Builder: Robert Purcell, Beechwood, Inc.
Architect: Keith Iott, Iott Architectural Engineering
Esempio di un'ampia camera matrimoniale design con pareti beige, parquet scuro, nessun camino e pavimento marrone
Esempio di un'ampia camera matrimoniale design con pareti beige, parquet scuro, nessun camino e pavimento marrone
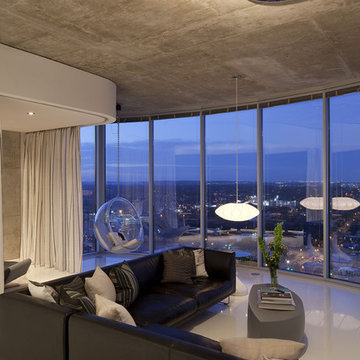
Project by Dick Clark Architecture of Austin Texas
Foto di un ampio soggiorno contemporaneo aperto con pareti grigie, pavimento in gres porcellanato, nessun camino e TV a parete
Foto di un ampio soggiorno contemporaneo aperto con pareti grigie, pavimento in gres porcellanato, nessun camino e TV a parete
1


















