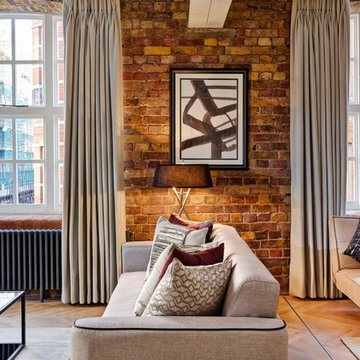Foto di case e interni contemporanei

Cabinets: Dove Gray- Slab Drawers / floating shelves
Countertop: Caesarstone Moorland Fog 6046- 6” front face- miter edge
Ceiling wood floor: Shaw SW547 Yukon Maple 5”- 5002 Timberwolf
Photographer: Steve Chenn

Caralyn Ing Photography-
Foto di un soggiorno design con cornice del camino piastrellata
Foto di un soggiorno design con cornice del camino piastrellata

Photography by Dan Piassick
Foto di una sala da pranzo contemporanea con pareti grigie e parquet scuro
Foto di una sala da pranzo contemporanea con pareti grigie e parquet scuro
Trova il professionista locale adatto per il tuo progetto
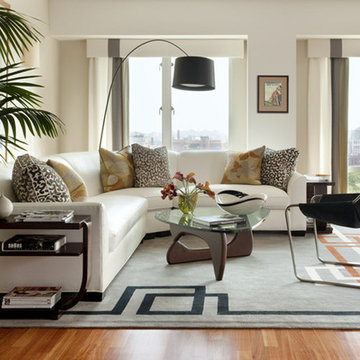
Ispirazione per un soggiorno contemporaneo con pareti bianche, pavimento in legno massello medio e tappeto

Idee per una camera matrimoniale minimal di medie dimensioni con pareti beige, parquet scuro, nessun camino e pavimento marrone
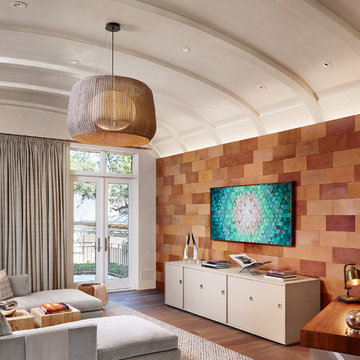
Immagine di un ufficio design con pareti multicolore, pavimento in legno massello medio e scrivania autoportante

The pergola, above the uppermost horizontal 'strip' of cedar, is a bronze poly-carbonate, which allows light to come through, but which blocks UV rays and keeps out the rain.
It's also available in clear, and a few more colors.
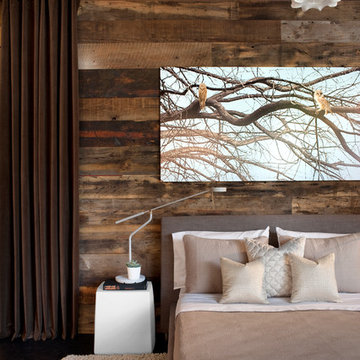
I love contrasting materials in my interiors (new with old, polished with rough, dark with light), because I think it makes for a more visually stimulating spaces. Here, we brought in the reclaimed wood as a rustic backdrop for the modern furnishings. We added the chocolate curtains to make it appear as if there were a window in the room and to visually frame out the space. The art work is by a good friend of mine, Todd Murphy.
Habachy Designs brought in all of the linens and kept it monochromatic with the textured shag area rug. Last but not least, I always love to select a sculptural focal point for a room, and thought what better light fixture for this space than the Taraxacum Suspension Light which was designed by Achille and Pier Giacomo Castiglioni, 1960.
Distributed by FLOS.
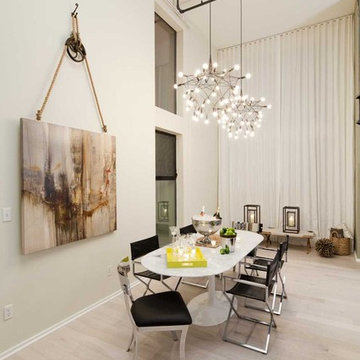
Old marine rope and vintage hardware lever make a for a cool, dramatic way to display a oiled canvas painting. This contrasts playfully with an ultra-modern chandelier and sleek Saarinen table.
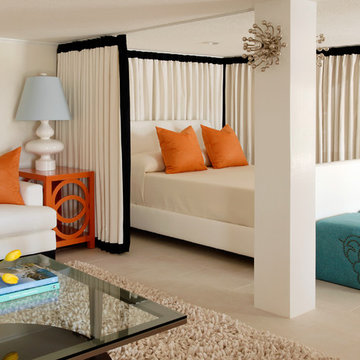
Foto di una camera da letto minimal di medie dimensioni con pareti beige, nessun camino e pavimento con piastrelle in ceramica
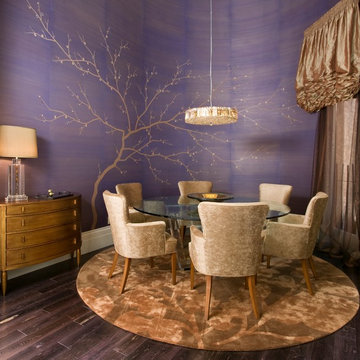
Please visit my website directly by copying and pasting this link directly into your browser: http://www.berensinteriors.com/ to learn more about this project and how we may work together!
This glamorous dining room with spectacular hand painted silk wallpaper and silk draperies is a perfect example of Hollywood Regency glamour. Robert Naik Photography.
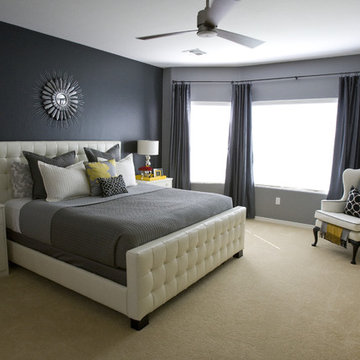
Photo by Michelle Rasmussen of www.wondertimephoto.com
Ispirazione per una camera da letto contemporanea con pareti nere e moquette
Ispirazione per una camera da letto contemporanea con pareti nere e moquette

Simon Devitt
Ispirazione per un soggiorno contemporaneo aperto con pareti nere, camino lineare Ribbon, parete attrezzata e pavimento grigio
Ispirazione per un soggiorno contemporaneo aperto con pareti nere, camino lineare Ribbon, parete attrezzata e pavimento grigio
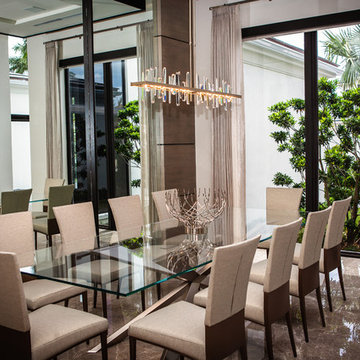
Idee per una sala da pranzo design con pareti beige, nessun camino e pavimento marrone
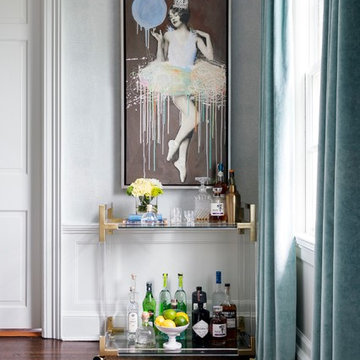
Esempio di una grande sala da pranzo contemporanea chiusa con parquet scuro, pareti grigie, nessun camino e pavimento marrone
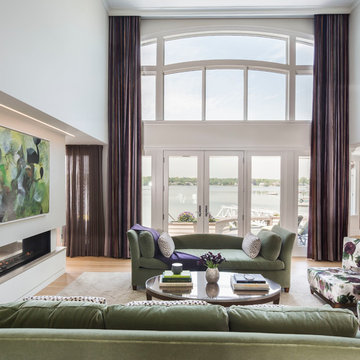
Built by Olson Development LLC
Esempio di un grande soggiorno contemporaneo aperto con pareti bianche, parquet chiaro, camino bifacciale, nessuna TV e sala formale
Esempio di un grande soggiorno contemporaneo aperto con pareti bianche, parquet chiaro, camino bifacciale, nessuna TV e sala formale
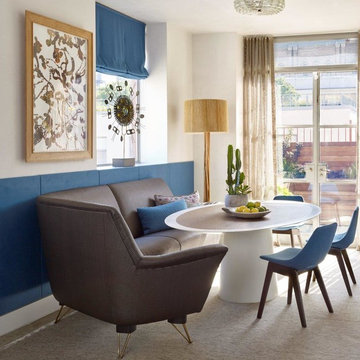
Peter Murdock
Esempio di una piccola sala da pranzo aperta verso la cucina minimal con pareti bianche, moquette e nessun camino
Esempio di una piccola sala da pranzo aperta verso la cucina minimal con pareti bianche, moquette e nessun camino
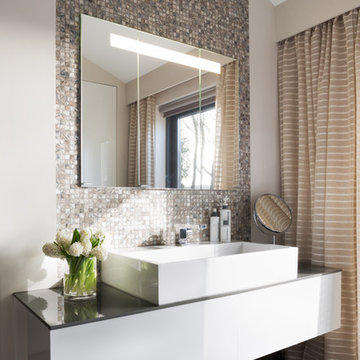
Paul Craig - www.pcraig.co.uk
Idee per una stanza da bagno minimal con lavabo a bacinella, piastrelle a mosaico, pareti beige, pavimento in gres porcellanato e piastrelle grigie
Idee per una stanza da bagno minimal con lavabo a bacinella, piastrelle a mosaico, pareti beige, pavimento in gres porcellanato e piastrelle grigie
Foto di case e interni contemporanei
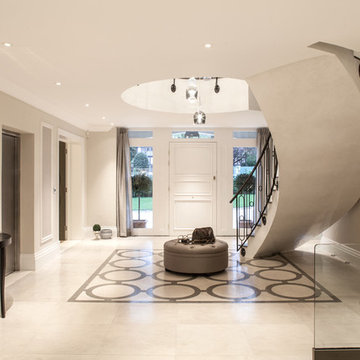
Adelina Iliev
Ispirazione per un ingresso contemporaneo con pareti grigie, una porta singola e una porta bianca
Ispirazione per un ingresso contemporaneo con pareti grigie, una porta singola e una porta bianca
1


















