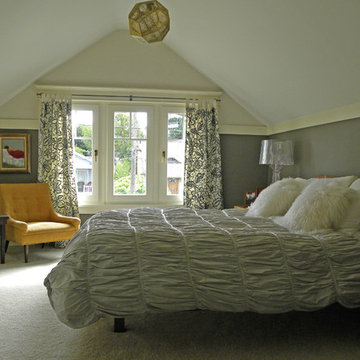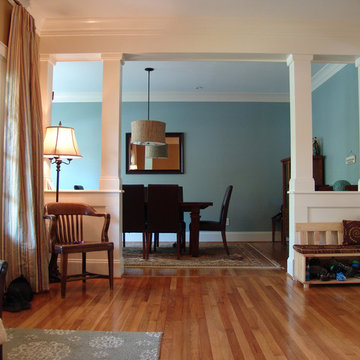49 Foto di case e interni american style
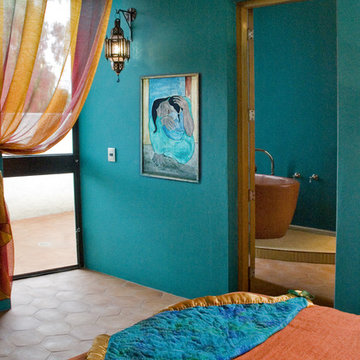
Nestled into the quiet middle of a block in the historic center of the beautiful colonial town of San Miguel de Allende, this 4,500 square foot courtyard home is accessed through lush gardens with trickling fountains and a luminous lap-pool. The living, dining, kitchen, library and master suite on the ground floor open onto a series of plant filled patios that flood each space with light that changes throughout the day. Elliptical domes and hewn wooden beams sculpt the ceilings, reflecting soft colors onto curving walls. A long, narrow stairway wrapped with windows and skylights is a serene connection to the second floor ''Moroccan' inspired suite with domed fireplace and hand-sculpted tub, and "French Country" inspired suite with a sunny balcony and oval shower. A curving bridge flies through the high living room with sparkling glass railings and overlooks onto sensuously shaped built in sofas. At the third floor windows wrap every space with balconies, light and views, linking indoors to the distant mountains, the morning sun and the bubbling jacuzzi. At the rooftop terrace domes and chimneys join the cozy seating for intimate gatherings.
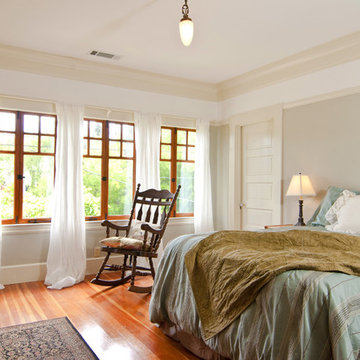
This charming Craftsman classic style home has a large inviting front porch, original architectural details and woodwork throughout. The original two-story 1,963 sq foot home was built in 1912 with 4 bedrooms and 1 bathroom. Our design build project added 700 sq feet to the home and 1,050 sq feet to the outdoor living space. This outdoor living space included a roof top deck and a 2 story lower deck all made of Ipe decking and traditional custom designed railings. In the formal dining room, our master craftsman restored and rebuilt the trim, wainscoting, beamed ceilings, and the built-in hutch. The quaint kitchen was brought back to life with new cabinetry made from douglas fir and also upgraded with a brand new bathroom and laundry room. Throughout the home we replaced the windows with energy effecient double pane windows and new hardwood floors that also provide radiant heating. It is evident that attention to detail was a primary focus during this project as our team worked diligently to maintain the traditional look and feel of the home
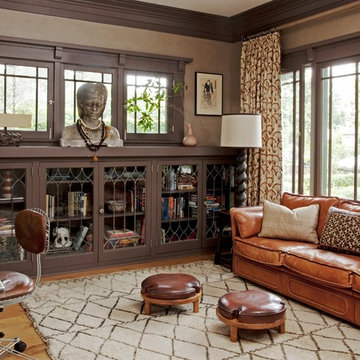
Groovy combo of leather, textiles and cool objects.
Idee per uno studio stile americano di medie dimensioni con pareti beige, parquet chiaro, nessun camino e scrivania autoportante
Idee per uno studio stile americano di medie dimensioni con pareti beige, parquet chiaro, nessun camino e scrivania autoportante
Trova il professionista locale adatto per il tuo progetto
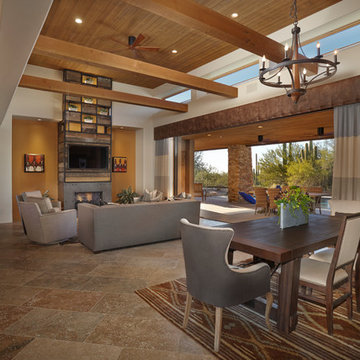
Robin Stancliff
Immagine di una sala da pranzo aperta verso il soggiorno american style con pareti beige
Immagine di una sala da pranzo aperta verso il soggiorno american style con pareti beige
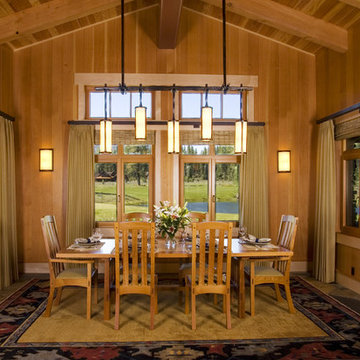
Ethan Rohloff Photography
Ispirazione per una sala da pranzo american style chiusa
Ispirazione per una sala da pranzo american style chiusa
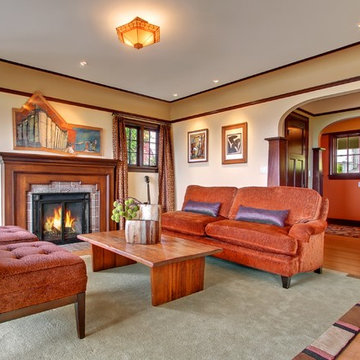
craftsman, fireplace, picture window, crown molding, entry
Esempio di un soggiorno stile americano con sala formale, pareti beige, parquet chiaro e nessuna TV
Esempio di un soggiorno stile americano con sala formale, pareti beige, parquet chiaro e nessuna TV
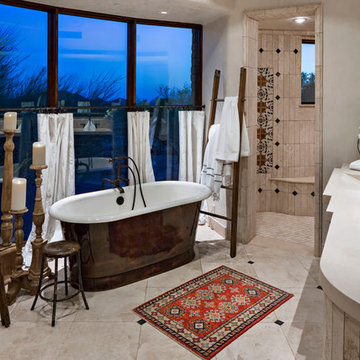
Foto di una stanza da bagno padronale stile americano di medie dimensioni con vasca freestanding, piastrelle beige, piastrelle in travertino, pareti beige, pavimento in travertino, lavabo integrato, pavimento beige e doccia aperta
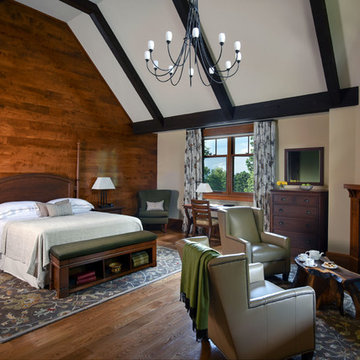
Ken Hayden
Idee per una camera matrimoniale stile americano con pareti beige, pavimento in legno massello medio e camino ad angolo
Idee per una camera matrimoniale stile americano con pareti beige, pavimento in legno massello medio e camino ad angolo
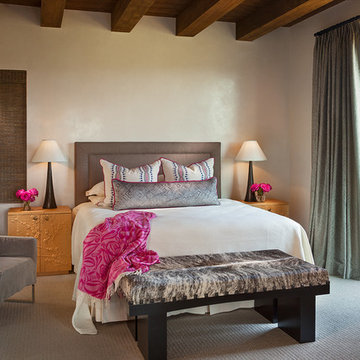
Immagine di una camera degli ospiti american style di medie dimensioni con pareti beige, moquette e nessun camino

Craftsman style living room with coffered ceilings and custom fireplace.
Ispirazione per un soggiorno stile americano con cornice del camino piastrellata
Ispirazione per un soggiorno stile americano con cornice del camino piastrellata
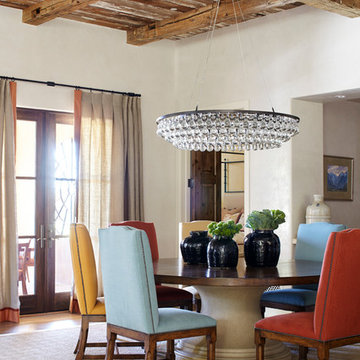
Designer: Jamie Hedstrom
Photographer: Laura Moss
Ispirazione per una sala da pranzo stile americano con pareti beige e parquet chiaro
Ispirazione per una sala da pranzo stile americano con pareti beige e parquet chiaro
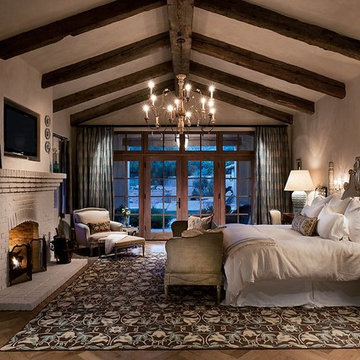
Mark Boisclair Photography
Immagine di una camera matrimoniale stile americano con pareti beige, parquet scuro, camino classico e TV
Immagine di una camera matrimoniale stile americano con pareti beige, parquet scuro, camino classico e TV
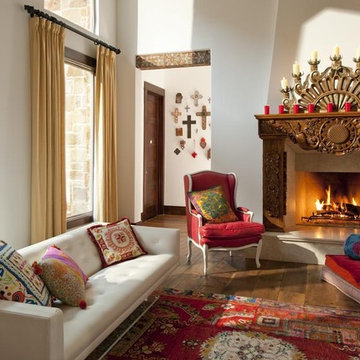
Fun Interior with lots of color! A Vibrant Way of Life!
Interior Design: Ashley Astleford, ASID, TBAE, BPN
Photography: Dan Piassick
Immagine di un soggiorno stile americano aperto con pareti bianche, pavimento in legno massello medio, camino classico e tappeto
Immagine di un soggiorno stile americano aperto con pareti bianche, pavimento in legno massello medio, camino classico e tappeto

Architecture & Interior Design: David Heide Design Studio -- Photos: Greg Page Photography
Ispirazione per una piccola cucina ad U american style chiusa con lavello stile country, ante bianche, paraspruzzi multicolore, elettrodomestici in acciaio inossidabile, ante con riquadro incassato, paraspruzzi con piastrelle diamantate, parquet chiaro, nessuna isola e top in saponaria
Ispirazione per una piccola cucina ad U american style chiusa con lavello stile country, ante bianche, paraspruzzi multicolore, elettrodomestici in acciaio inossidabile, ante con riquadro incassato, paraspruzzi con piastrelle diamantate, parquet chiaro, nessuna isola e top in saponaria
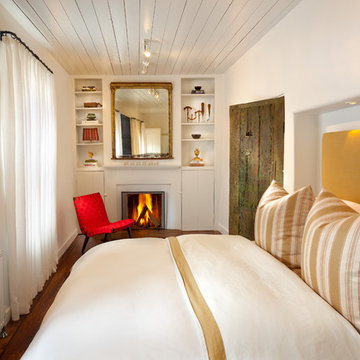
Immagine di una camera degli ospiti stile americano con pareti bianche, parquet scuro e camino classico
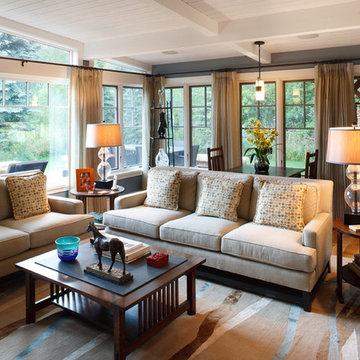
TMS Architects
Idee per un grande soggiorno american style chiuso con pareti grigie, sala formale, pavimento in legno massello medio, nessuna TV e pavimento marrone
Idee per un grande soggiorno american style chiuso con pareti grigie, sala formale, pavimento in legno massello medio, nessuna TV e pavimento marrone
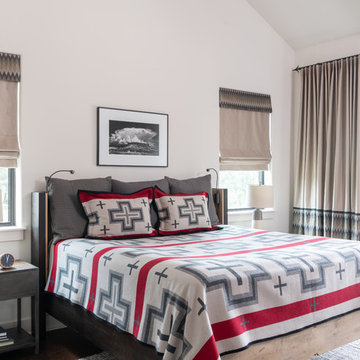
Southwestern Master Bedroom featuring iron bed frame, southwestern textiles, custom drapery
Photography: Michael Hunter Photography
Immagine di una camera degli ospiti american style di medie dimensioni con pareti bianche e nessun camino
Immagine di una camera degli ospiti american style di medie dimensioni con pareti bianche e nessun camino
49 Foto di case e interni american style
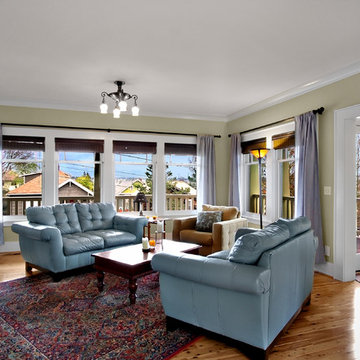
Living room with view of Green Lake in new construction of traditional style home.
Esempio di un ampio soggiorno stile americano con pareti verdi
Esempio di un ampio soggiorno stile americano con pareti verdi
1


















